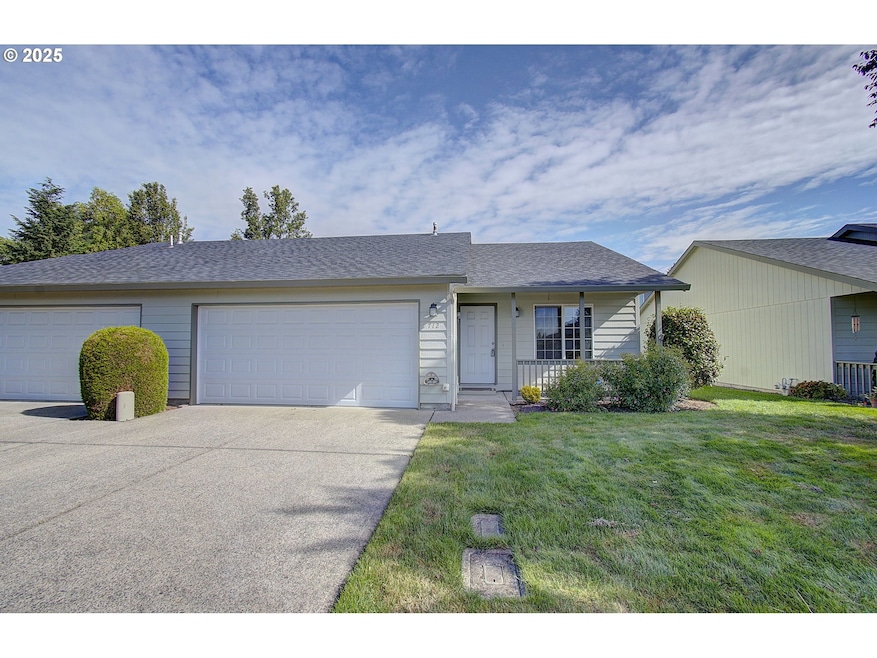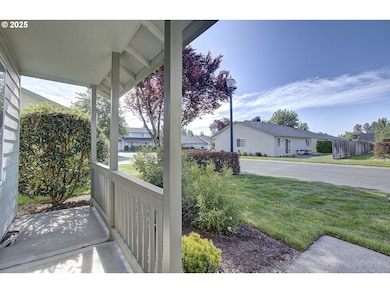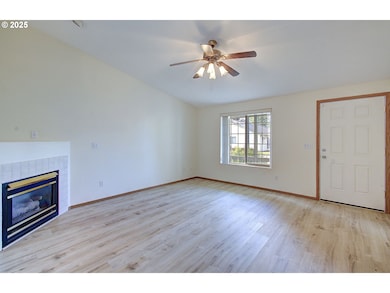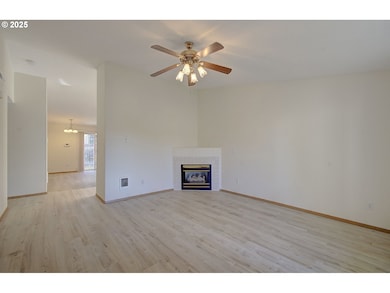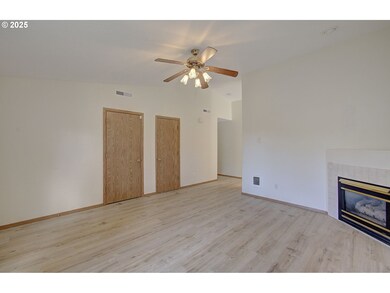712 SE 5th Way Unit E12 Battle Ground, WA 98604
Estimated payment $2,363/month
Highlights
- Vaulted Ceiling
- 2 Car Attached Garage
- Living Room
- Private Yard
- Patio
- Kitchen Island
About This Home
This charming 2 bed, 2 full bath single-level home with new flooring throughout. Kitchen includes an island, built-in dishwasher, new countertops and plenty of cupboards space. Vaulted ceilings, corner gas fireplace, with a fan highlight the spacious living room. The primary suite features an en suite bathroom and a walk-in closet. Large garage offers ample space for parking and storage. Located in a quiet community with a small-town feel, just minutes from downtown and Old Town Battle Ground. Move in ready!
Listing Agent
Keller Williams Realty Brokerage Phone: 360-624-4428 License #23970 Listed on: 06/04/2025

Property Details
Home Type
- Condominium
Est. Annual Taxes
- $1,898
Year Built
- Built in 1996
HOA Fees
- $394 Monthly HOA Fees
Parking
- 2 Car Attached Garage
- Garage Door Opener
- Driveway
Home Design
- Composition Roof
- Lap Siding
- Cement Siding
- Concrete Perimeter Foundation
Interior Spaces
- 1,013 Sq Ft Home
- 1-Story Property
- Vaulted Ceiling
- Ceiling Fan
- Gas Fireplace
- Vinyl Clad Windows
- Family Room
- Living Room
- Dining Room
- Wall to Wall Carpet
- Crawl Space
- Washer and Dryer
Kitchen
- Free-Standing Range
- Microwave
- Dishwasher
- Kitchen Island
- Disposal
Bedrooms and Bathrooms
- 2 Bedrooms
- 2 Full Bathrooms
Schools
- Tukes Valley Elementary And Middle School
- Battle Ground High School
Utilities
- Central Air
- Heat Pump System
- Gas Water Heater
Additional Features
- Patio
- Private Yard
- Ground Level
Listing and Financial Details
- Assessor Parcel Number 119532612
Community Details
Overview
- 21 Units
- Grover's Mill Association, Phone Number (360) 891-8060
- Grovers Mill Condominium Subdivision
- On-Site Maintenance
Amenities
- Courtyard
Map
Home Values in the Area
Average Home Value in this Area
Tax History
| Year | Tax Paid | Tax Assessment Tax Assessment Total Assessment is a certain percentage of the fair market value that is determined by local assessors to be the total taxable value of land and additions on the property. | Land | Improvement |
|---|---|---|---|---|
| 2025 | $2,321 | $327,895 | -- | $327,895 |
| 2024 | $1,898 | $285,223 | -- | $285,223 |
| 2023 | $2,049 | $265,738 | $0 | $265,738 |
| 2022 | $2,018 | $261,328 | $0 | $261,328 |
| 2021 | $2,317 | $223,515 | $0 | $223,515 |
| 2020 | $1,779 | $235,255 | $0 | $235,255 |
| 2019 | $1,365 | $204,655 | $0 | $204,655 |
| 2018 | $242 | $183,718 | $0 | $0 |
| 2017 | $256 | $48,869 | $0 | $0 |
| 2016 | -- | $48,869 | $0 | $0 |
| 2015 | -- | $122,172 | $0 | $0 |
| 2014 | -- | $118,538 | $0 | $0 |
| 2013 | -- | $114,293 | $0 | $0 |
Property History
| Date | Event | Price | Change | Sq Ft Price |
|---|---|---|---|---|
| 09/06/2025 09/06/25 | Pending | -- | -- | -- |
| 07/22/2025 07/22/25 | Price Changed | $340,000 | -2.9% | $336 / Sq Ft |
| 06/04/2025 06/04/25 | For Sale | $350,000 | +49.6% | $346 / Sq Ft |
| 08/01/2018 08/01/18 | Sold | $233,900 | -2.3% | $231 / Sq Ft |
| 07/11/2018 07/11/18 | Pending | -- | -- | -- |
| 06/15/2018 06/15/18 | For Sale | $239,500 | -- | $236 / Sq Ft |
Purchase History
| Date | Type | Sale Price | Title Company |
|---|---|---|---|
| Warranty Deed | $233,900 | Chicago Title Vancouver | |
| Warranty Deed | $159,900 | Clark County Title Company | |
| Warranty Deed | $120,000 | Chicago Title Insurance | |
| Warranty Deed | $116,000 | Stewart Title | |
| Warranty Deed | -- | First American Title Ins Co |
Mortgage History
| Date | Status | Loan Amount | Loan Type |
|---|---|---|---|
| Previous Owner | $35,000 | Purchase Money Mortgage |
Source: Regional Multiple Listing Service (RMLS)
MLS Number: 414534973
APN: 119532-612
