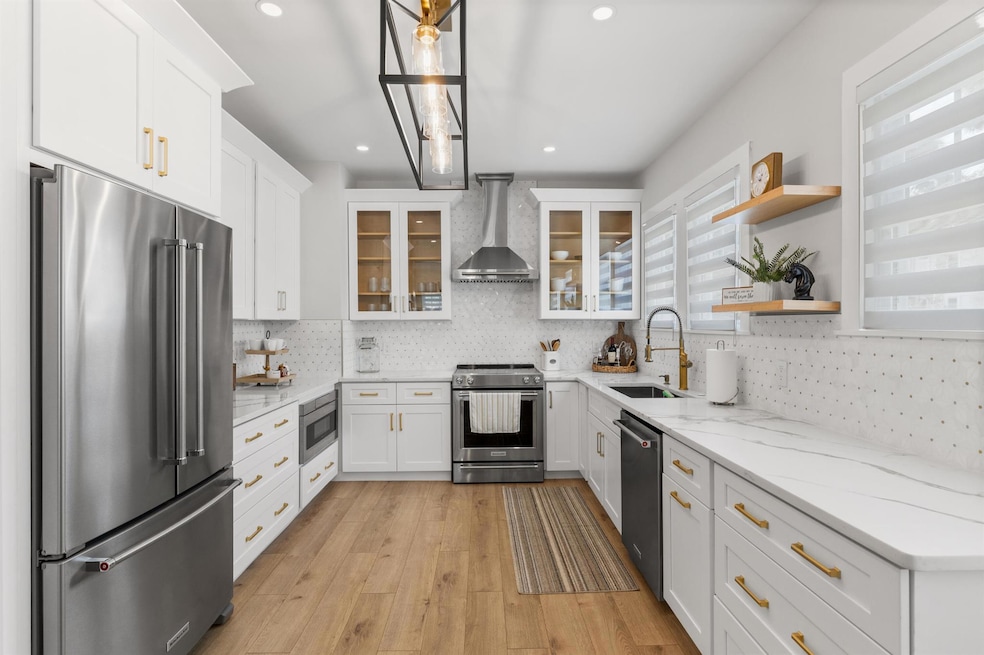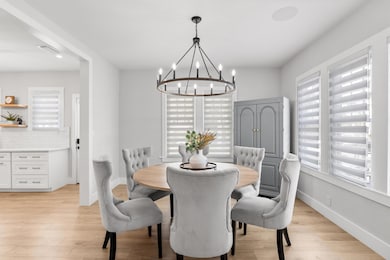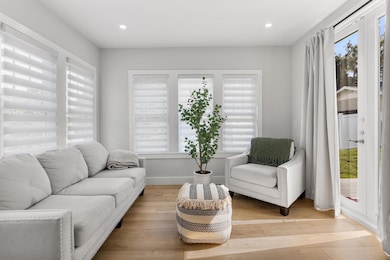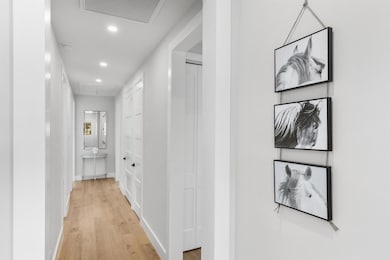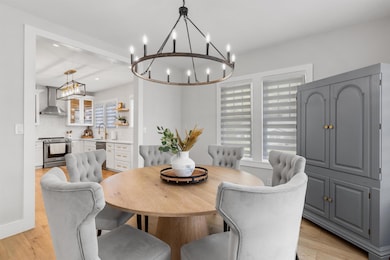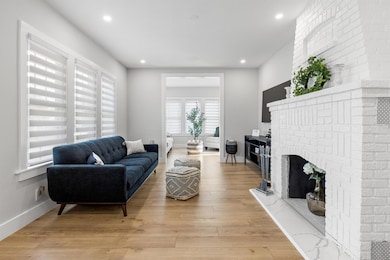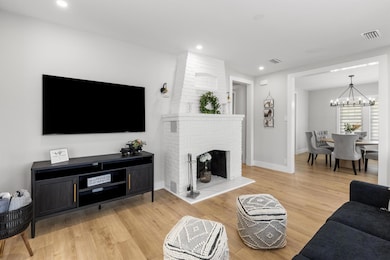712 SE Broadway St Ocala, FL 34471
Downtown Ocala NeighborhoodEstimated payment $3,058/month
Highlights
- Sun or Florida Room
- Formal Dining Room
- Porch
- Eighth Street Elementary School Rated A-
- 1 Car Detached Garage
- Open Patio
About This Home
**LOCATION, LOCATION, LOCATION**This ''UNIQUE'' charming home offers 3 BR's (master has a ensuite bath), 2 baths, a sun room (that can be used as another bedroom/office), one car garage with a long driveway for additional parking and yard that is fully fenced for ultimate privacy. This home is a perfect blend of MODERN COMFORT AND LOCAL HISTORIC CHARM. Located in the historic district of Ocala allowing for walks to downtown where you can enjoy fine dining, shops and local events that Ocala has to offer. The home is a must see with everything upgraded in 2024 including Roof, Windows, AC , tankless water heater, and much much more.
Listing Agent
All State Realty Group Inc License #3091551 Listed on: 09/18/2025
Home Details
Home Type
- Single Family
Est. Annual Taxes
- $3,196
Year Built
- Built in 1928
Lot Details
- 6,970 Sq Ft Lot
- Property is zoned R3
Parking
- 1 Car Detached Garage
- Driveway
Home Design
- Frame Construction
- Shingle Roof
- Composition Roof
Interior Spaces
- 1,506 Sq Ft Home
- 1-Story Property
- Furnished or left unfurnished upon request
- Blinds
- Formal Dining Room
- Sun or Florida Room
- Vinyl Flooring
Kitchen
- Electric Range
- Microwave
- Ice Maker
- Dishwasher
- Disposal
Bedrooms and Bathrooms
- 3 Bedrooms
- 2 Full Bathrooms
Laundry
- Laundry Room
- Laundry in Garage
- Dryer
- Washer
Home Security
- Motion Detectors
- Fire and Smoke Detector
Outdoor Features
- Open Patio
- Porch
Utilities
- Central Heating and Cooling System
- Electric Water Heater
- Cable TV Available
Community Details
- Caldwells Add Ocala Subdivision
Listing and Financial Details
- Assessor Parcel Number 2820000104
Map
Home Values in the Area
Average Home Value in this Area
Tax History
| Year | Tax Paid | Tax Assessment Tax Assessment Total Assessment is a certain percentage of the fair market value that is determined by local assessors to be the total taxable value of land and additions on the property. | Land | Improvement |
|---|---|---|---|---|
| 2024 | $3,196 | $165,571 | $34,850 | $130,721 |
| 2023 | $3,196 | $104,929 | $0 | $0 |
| 2022 | $1,943 | $95,390 | $0 | $0 |
| 2021 | $1,966 | $90,401 | $27,880 | $62,521 |
| 2020 | $1,441 | $78,835 | $22,304 | $56,531 |
| 2019 | $1,560 | $90,855 | $18,900 | $71,955 |
| 2018 | $1,393 | $81,877 | $18,900 | $62,977 |
| 2017 | $1,296 | $75,391 | $18,900 | $56,491 |
| 2016 | $1,131 | $60,464 | $0 | $0 |
| 2015 | $1,070 | $56,364 | $0 | $0 |
| 2014 | $1,039 | $58,767 | $0 | $0 |
Property History
| Date | Event | Price | List to Sale | Price per Sq Ft | Prior Sale |
|---|---|---|---|---|---|
| 09/18/2025 09/18/25 | For Sale | $529,900 | +103.8% | $352 / Sq Ft | |
| 12/15/2023 12/15/23 | Sold | $260,000 | -7.8% | $173 / Sq Ft | View Prior Sale |
| 11/06/2023 11/06/23 | Pending | -- | -- | -- | |
| 10/31/2023 10/31/23 | Price Changed | $282,000 | -5.7% | $187 / Sq Ft | |
| 08/29/2023 08/29/23 | Price Changed | $299,000 | -6.3% | $199 / Sq Ft | |
| 08/18/2023 08/18/23 | For Sale | $319,000 | 0.0% | $212 / Sq Ft | |
| 08/13/2023 08/13/23 | Pending | -- | -- | -- | |
| 08/08/2023 08/08/23 | For Sale | $319,000 | -- | $212 / Sq Ft |
Purchase History
| Date | Type | Sale Price | Title Company |
|---|---|---|---|
| Deed | $260,000 | First American Title Insurance | |
| Interfamily Deed Transfer | -- | Accommodation | |
| Warranty Deed | $135,000 | All American Land Title Insu | |
| Warranty Deed | $100,000 | Advance Homestead Title Inc |
Mortgage History
| Date | Status | Loan Amount | Loan Type |
|---|---|---|---|
| Previous Owner | $150,400 | Fannie Mae Freddie Mac |
Source: BeachesMLS
MLS Number: R11125305
APN: 2820-000-104
- 103 SE Tuscawilla Ave
- 129 SE Watula Ave
- 137 SE Watula Ave
- 906 E Fort King St
- 141 SE Watula Ave
- 44 SE 9th Terrace
- 114 NE Tuscawilla Ave
- 910 SE 2nd St
- 302 SE Broadway St Unit 240
- 302 SE Broadway St Unit 330
- 302 SE Broadway St Unit 460
- 942 E Silver Springs Blvd
- 840 NE 3rd St Unit All Units
- 840 NE 3rd St
- 912 SE 6th St
- 415 SE 1st Ave Unit 103
- 415 SE 1st Ave Unit 101
- 114 NE 11th Ave
- 419 SE 1st Ave Unit 103
- 419 SE 1st Ave Unit 302
- 917 SE 3rd St Unit Flat300
- 219 NE Tuscawilla Ave
- 829 NE 3rd St Unit B
- 829 NE 3rd St Unit A
- 965 NE 2nd St Unit 4
- 965 NE 2nd St Unit 2
- 965 NE 2nd St Unit 1
- 1023 NE 2nd St
- 419 SE 1st Ave Unit 102
- 21 SW 1st Ave Unit A
- 922 SE 8th St
- 900 SE 8th St
- 1251 NE 2nd St
- 129 SE 13th Ave
- 137 SE 13th Ave
- 125 SE 13th Ave
- 121 SE 13th Ave
- 812 SE 11th St Unit 812
- 1102 SE 10th St
- 1029 SE 13th Ave
