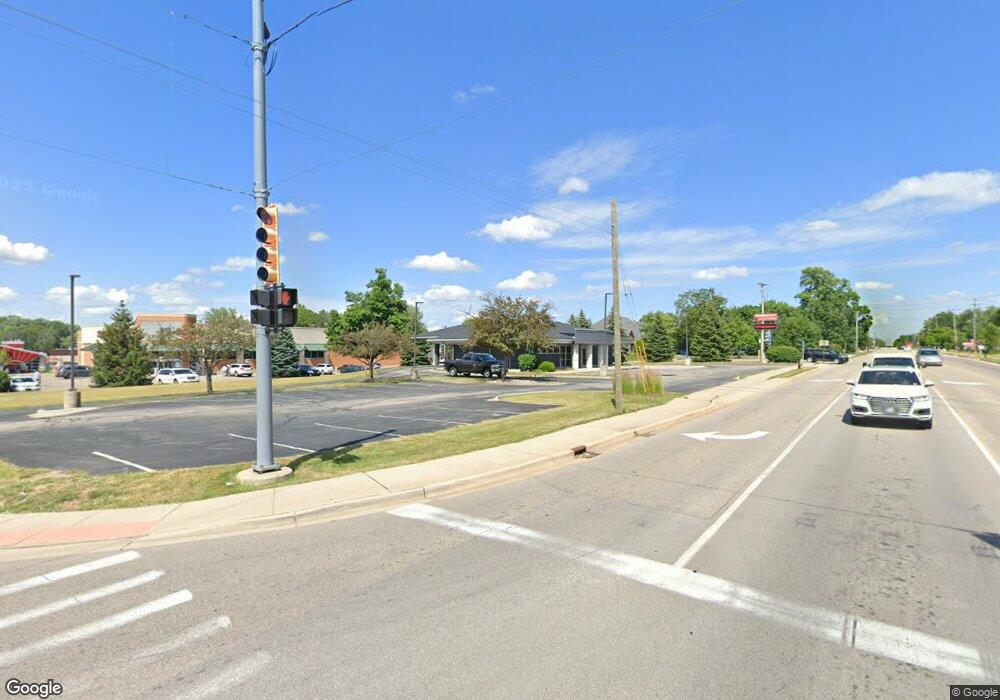712 Stevenspoint SE Unit 31 Byron Center, MI 49315
Estimated Value: $285,000 - $320,210
3
Beds
2
Baths
1,673
Sq Ft
$181/Sq Ft
Est. Value
About This Home
This home is located at 712 Stevenspoint SE Unit 31, Byron Center, MI 49315 and is currently estimated at $303,053, approximately $181 per square foot. 712 Stevenspoint SE Unit 31 is a home located in Kent County with nearby schools including Countryside Elementary School, Robert L. Nickels Intermediate School, and Byron Center West Middle School.
Create a Home Valuation Report for This Property
The Home Valuation Report is an in-depth analysis detailing your home's value as well as a comparison with similar homes in the area
Home Values in the Area
Average Home Value in this Area
Tax History Compared to Growth
Tax History
| Year | Tax Paid | Tax Assessment Tax Assessment Total Assessment is a certain percentage of the fair market value that is determined by local assessors to be the total taxable value of land and additions on the property. | Land | Improvement |
|---|---|---|---|---|
| 2025 | $1,653 | $129,400 | $0 | $0 |
| 2024 | $1,653 | $119,100 | $0 | $0 |
| 2022 | $1,506 | $101,100 | $0 | $0 |
| 2021 | $2,086 | $98,000 | $0 | $0 |
| 2020 | $1,455 | $94,100 | $0 | $0 |
| 2019 | $1,945 | $84,100 | $0 | $0 |
| 2018 | $1,945 | $79,000 | $10,000 | $69,000 |
| 2017 | $0 | $70,400 | $0 | $0 |
| 2016 | $0 | $66,100 | $0 | $0 |
| 2015 | -- | $66,100 | $0 | $0 |
| 2013 | -- | $63,900 | $0 | $0 |
Source: Public Records
Map
Nearby Homes
- 752 Stevenspoint SE Unit 22
- 650 Braeside Dr SE Unit 50
- 681 Braeside Dr SE Unit 78
- 883 84th St SE
- 1001 Cobblestone Way Dr SE
- 8368 Brickley St
- The Stockton Plan at Cooks Crossing
- The Amber Plan at Cooks Crossing
- The Brinley Plan at Cooks Crossing
- The Rowen Plan at Cooks Crossing
- The Taylor Plan at Cooks Crossing
- The Mayfair Plan at Cooks Crossing
- The Georgetown Plan at Cooks Crossing
- The Stafford Plan at Cooks Crossing
- 8283 Cook's Corner Dr
- The Jamestown Plan at Cooks Crossing
- The Sanibel Plan at Cooks Crossing
- The Preston Plan at Cooks Crossing
- The Grayson Plan at Cooks Crossing
- The Sebastian Plan at Cooks Crossing
- 712 Stevenspoint SE
- 716 Stevenspoint SE Unit 30
- 716 Stevenspoint SE
- 708 Stevenspoint SE
- 708 Stevenspoint SE Unit 32
- 708 Stevenspoint SE
- 708 Stevenspoint SE Unit 32
- 720 Stevenspoint SE Unit 29
- 720 Stevenspoint SE
- 704 Stevenspoint SE Unit 33
- 724 Stevenspoint SE Unit 28
- 724 Stevenspoint SE
- 700 Stevenspoint SE Unit 34
- 700 Stevenspoint SE Unit 34
- 704 Stevens Pointe SE
- 734 Stevenspoint SE Unit 27
- 734 Stevenspoint SE
- 736 Stevenspoint SE Unit 26
- 736 Stevenspoint SE Unit 26
- 736 Stevenspoint SE
