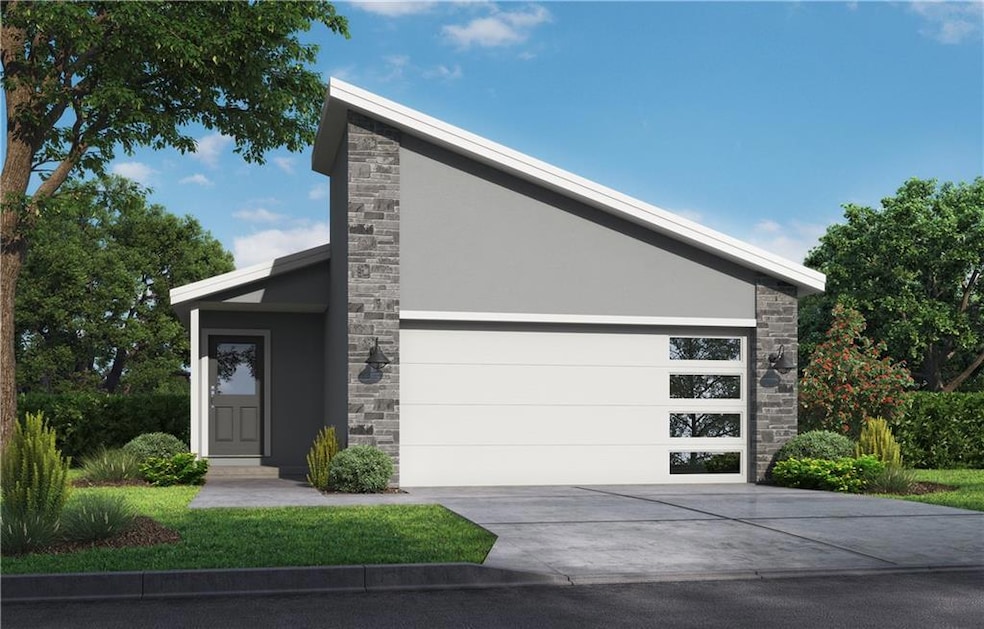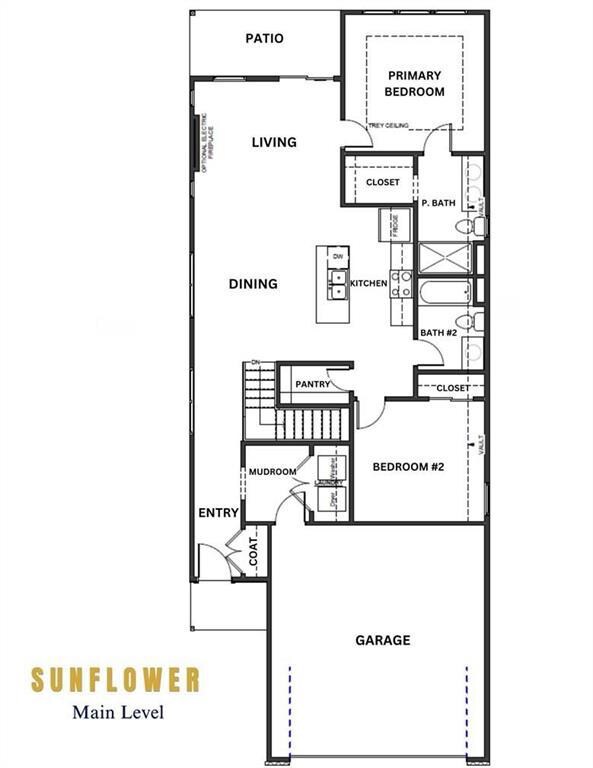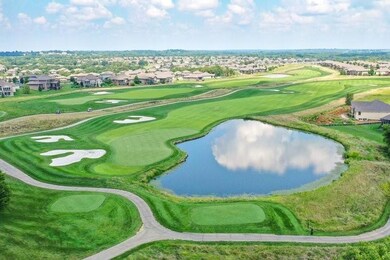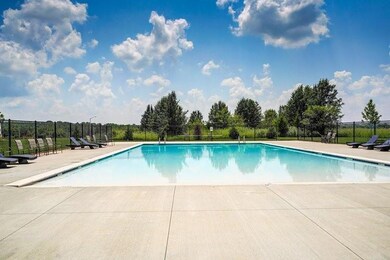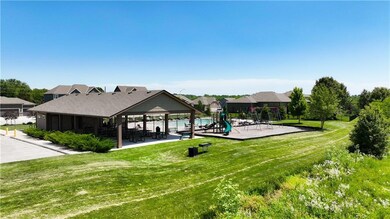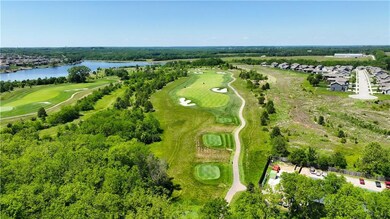PENDING
NEW CONSTRUCTION
712 SW Glenn Cir Raymore, MO 64083
Estimated payment $2,650/month
2
Beds
2
Baths
1,231
Sq Ft
$329
Price per Sq Ft
Highlights
- Custom Closet System
- Clubhouse
- Wood Flooring
- Creekmoor Elementary School Rated A-
- Contemporary Architecture
- Great Room
About This Home
The Sunflower by Avital Homes. This is a build job and was sold before processing.
Listing Agent
ReeceNichols - Lees Summit Brokerage Phone: 816-896-0995 License #2015031796 Listed on: 05/09/2025

Home Details
Home Type
- Single Family
Year Built
- Built in 2025 | Under Construction
Lot Details
- 5,758 Sq Ft Lot
- Cul-De-Sac
- Paved or Partially Paved Lot
HOA Fees
- $115 Monthly HOA Fees
Parking
- 2 Car Attached Garage
- Front Facing Garage
Home Design
- Contemporary Architecture
- Ranch Style House
- Composition Roof
- Wood Siding
- Stone Trim
- Passive Radon Mitigation
- Stucco
Interior Spaces
- 1,231 Sq Ft Home
- Ceiling Fan
- Thermal Windows
- Great Room
- Combination Kitchen and Dining Room
- Unfinished Basement
- Sump Pump
- Fire and Smoke Detector
- Laundry Room
Kitchen
- Built-In Electric Oven
- Dishwasher
- Stainless Steel Appliances
- Kitchen Island
- Wood Stained Kitchen Cabinets
- Disposal
Flooring
- Wood
- Carpet
- Tile
Bedrooms and Bathrooms
- 2 Bedrooms
- Custom Closet System
- Walk-In Closet
- 2 Full Bathrooms
Eco-Friendly Details
- Energy-Efficient Appliances
- Energy-Efficient HVAC
- Energy-Efficient Lighting
- Energy-Efficient Insulation
- Energy-Efficient Thermostat
Schools
- Creekmoor Elementary School
- Raymore-Peculiar High School
Utilities
- Central Air
- Heating System Uses Natural Gas
- High-Efficiency Water Heater
Additional Features
- Playground
- City Lot
Listing and Financial Details
- $0 special tax assessment
Community Details
Overview
- Association fees include all amenities, curbside recycling, trash
- Creekmoor Homeowners Association
- Eastbrooke At Creekmoor Subdivision, Sunflower Floorplan
Amenities
- Clubhouse
- Community Center
- Party Room
Recreation
- Tennis Courts
- Community Pool
- Putting Green
- Trails
Security
- Building Fire Alarm
Map
Create a Home Valuation Report for This Property
The Home Valuation Report is an in-depth analysis detailing your home's value as well as a comparison with similar homes in the area
Home Values in the Area
Average Home Value in this Area
Property History
| Date | Event | Price | List to Sale | Price per Sq Ft |
|---|---|---|---|---|
| 05/09/2025 05/09/25 | Pending | -- | -- | -- |
| 05/09/2025 05/09/25 | For Sale | $404,790 | -- | $329 / Sq Ft |
Source: Heartland MLS
Source: Heartland MLS
MLS Number: 2547504
Nearby Homes
- 706 Glenn Cir
- 709 SW Glenn Cir
- 717 SW Glenn Cir
- 713 SW Glenn Cir
- 719 SW Glenn Cir
- 707 SW Glenn Cir
- 715 SW Glenn Cir
- 701 Glenn Cir
- 708 SW Glenn Cir
- 714 SW Glenn Cir
- 605 Mayfair Ct
- 812 SW Glenn Cir
- 602 Mayfair Ct
- 601 Mayfair Ct
- 1014 Branchwood Ln
- Linden Plan at Parkside
- Hillsdale Plan at Parkside
- Hawthorn II Plan at Parkside
- Avalon Plan at Parkside - Premier Collection
- Chestnut Plan at Parkside
