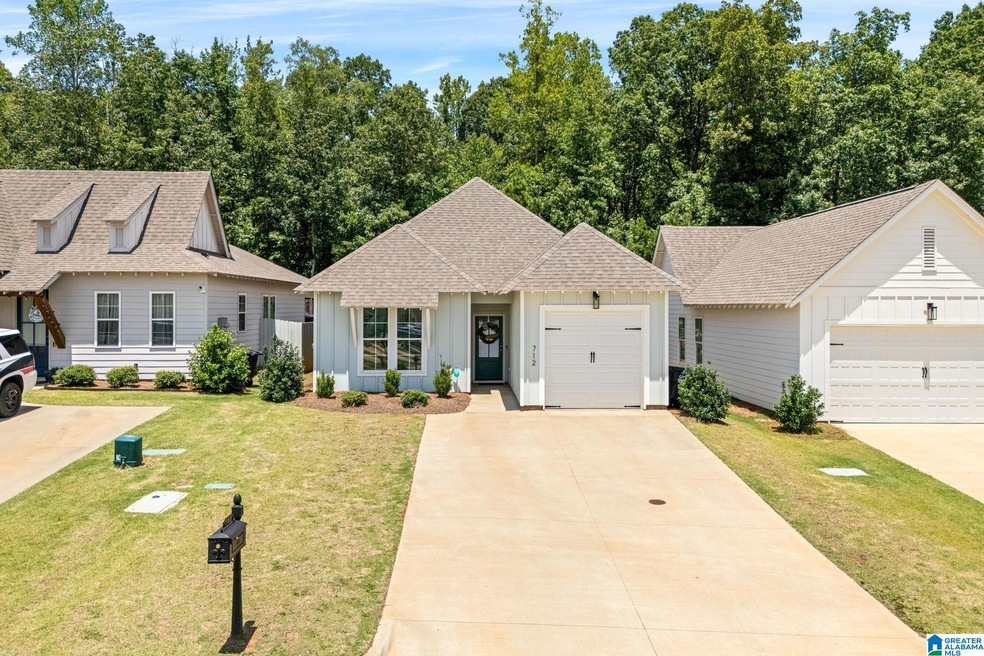
$315,000
- 3 Beds
- 2 Baths
- 688 Village Dr
- Opelika, AL
**Lease Purchase & Owner Financing Options Available** Welcome to this trendy ranch-style home located just steps from the resort-style pool in Fox Run Village. Built only three years ago, this home features an open-concept layout with a stylish kitchen boasting a large island. Full-length windows flood the living space with natural light, creating a warm and inviting atmosphere. . Enjoy a flat,
Jenny Heins Teal Door Realty






