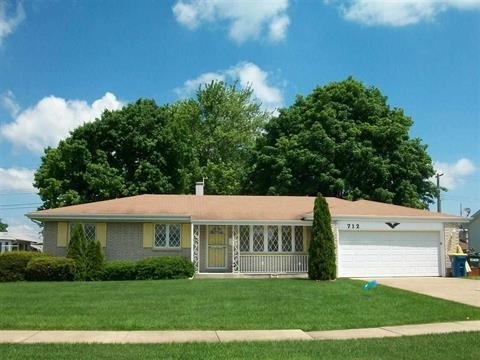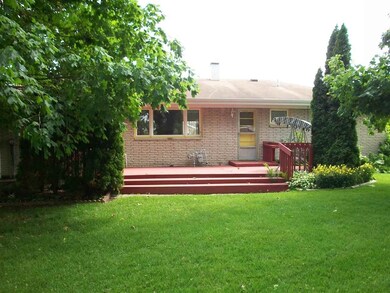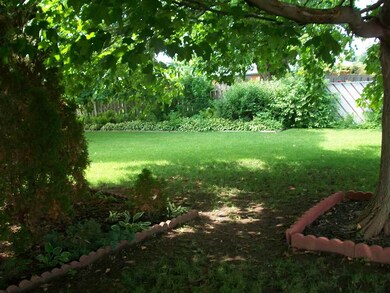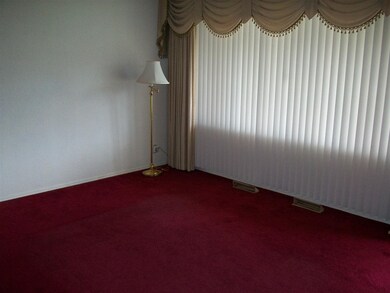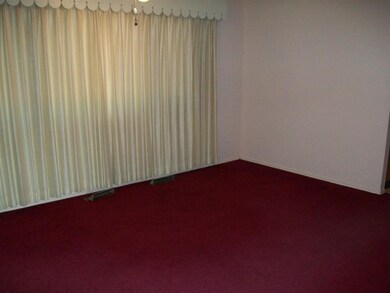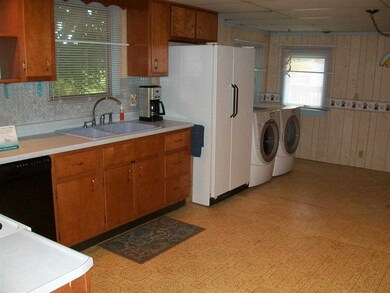
712 W 14th St Mishawaka, IN 46544
Highlights
- Ranch Style House
- Formal Dining Room
- 2 Car Attached Garage
- Partially Wooded Lot
- Porch
- Eat-In Kitchen
About This Home
As of August 2021Quality built brick ranch in the beautiful Rose Park area of Mishawaka. Offering three bedrooms, 1 1/2 baths, formal living room, formal dining room, spacious kitchen and a full basement. This home offers lush grounds and landscaping, and a fenced back yard with a large deck for entertaining or that backyard barbecue! Newer tear off roof in 2002. New furnace and central air in 2003. New gutters and deck boards in 2012. New refrigerator, dishwasher and water heater in 2013. Sprinkling system in front and rear yard. Sellers offering a one year home warranty. Pre-approved buyers only please.
Home Details
Home Type
- Single Family
Est. Annual Taxes
- $442
Year Built
- Built in 1967
Lot Details
- 10,140 Sq Ft Lot
- Lot Dimensions are 78 x 130
- Chain Link Fence
- Landscaped
- Level Lot
- Irrigation
- Partially Wooded Lot
Home Design
- Ranch Style House
- Poured Concrete
- Shingle Roof
- Asphalt Roof
- Limestone
Interior Spaces
- Formal Dining Room
- Partially Finished Basement
- Basement Fills Entire Space Under The House
- Eat-In Kitchen
Flooring
- Carpet
- Vinyl
Bedrooms and Bathrooms
- 3 Bedrooms
- Bathtub with Shower
Laundry
- Laundry on main level
- Laundry Chute
Attic
- Attic Fan
- Storage In Attic
Parking
- 2 Car Attached Garage
- Garage Door Opener
Utilities
- Forced Air Heating and Cooling System
- Heating System Uses Gas
- Cable TV Available
Additional Features
- Porch
- Suburban Location
Listing and Financial Details
- Home warranty included in the sale of the property
- Assessor Parcel Number 71-09-21-130-015.000-023
Ownership History
Purchase Details
Home Financials for this Owner
Home Financials are based on the most recent Mortgage that was taken out on this home.Purchase Details
Home Financials for this Owner
Home Financials are based on the most recent Mortgage that was taken out on this home.Similar Homes in Mishawaka, IN
Home Values in the Area
Average Home Value in this Area
Purchase History
| Date | Type | Sale Price | Title Company |
|---|---|---|---|
| Warranty Deed | $540,000 | None Available | |
| Deed | -- | Fidelity National Title |
Mortgage History
| Date | Status | Loan Amount | Loan Type |
|---|---|---|---|
| Open | $161,500 | New Conventional | |
| Previous Owner | $79,800 | New Conventional |
Property History
| Date | Event | Price | Change | Sq Ft Price |
|---|---|---|---|---|
| 08/27/2021 08/27/21 | Sold | $170,000 | 0.0% | $88 / Sq Ft |
| 07/29/2021 07/29/21 | Pending | -- | -- | -- |
| 07/29/2021 07/29/21 | For Sale | $170,000 | +102.4% | $88 / Sq Ft |
| 09/12/2014 09/12/14 | Sold | $84,000 | -20.0% | $45 / Sq Ft |
| 08/11/2014 08/11/14 | Pending | -- | -- | -- |
| 06/19/2014 06/19/14 | For Sale | $105,000 | -- | $57 / Sq Ft |
Tax History Compared to Growth
Tax History
| Year | Tax Paid | Tax Assessment Tax Assessment Total Assessment is a certain percentage of the fair market value that is determined by local assessors to be the total taxable value of land and additions on the property. | Land | Improvement |
|---|---|---|---|---|
| 2024 | $2,243 | $193,200 | $42,400 | $150,800 |
| 2023 | $2,229 | $193,900 | $42,400 | $151,500 |
| 2022 | $2,229 | $191,100 | $42,400 | $148,700 |
| 2021 | $1,835 | $158,200 | $26,300 | $131,900 |
| 2020 | $1,654 | $143,200 | $23,800 | $119,400 |
| 2019 | $1,488 | $129,300 | $21,500 | $107,800 |
| 2018 | $1,372 | $103,500 | $19,000 | $84,500 |
| 2017 | $1,537 | $123,200 | $19,000 | $104,200 |
| 2016 | $1,482 | $108,000 | $16,600 | $91,400 |
| 2014 | $696 | $88,800 | $16,600 | $72,200 |
| 2013 | $584 | $88,800 | $16,600 | $72,200 |
Agents Affiliated with this Home
-

Seller's Agent in 2021
Kimberly Kollar
Weichert Rltrs-J.Dunfee&Assoc.
(574) 274-7440
87 Total Sales
-

Buyer's Agent in 2021
Gloria Prawat
Weichert Rltrs-J.Dunfee&Assoc.
(574) 876-7552
45 Total Sales
-

Seller's Agent in 2014
Tina Herman
Open Door Realty, Inc
(574) 220-7555
96 Total Sales
Map
Source: Indiana Regional MLS
MLS Number: 201425366
APN: 71-09-21-130-015.000-023
