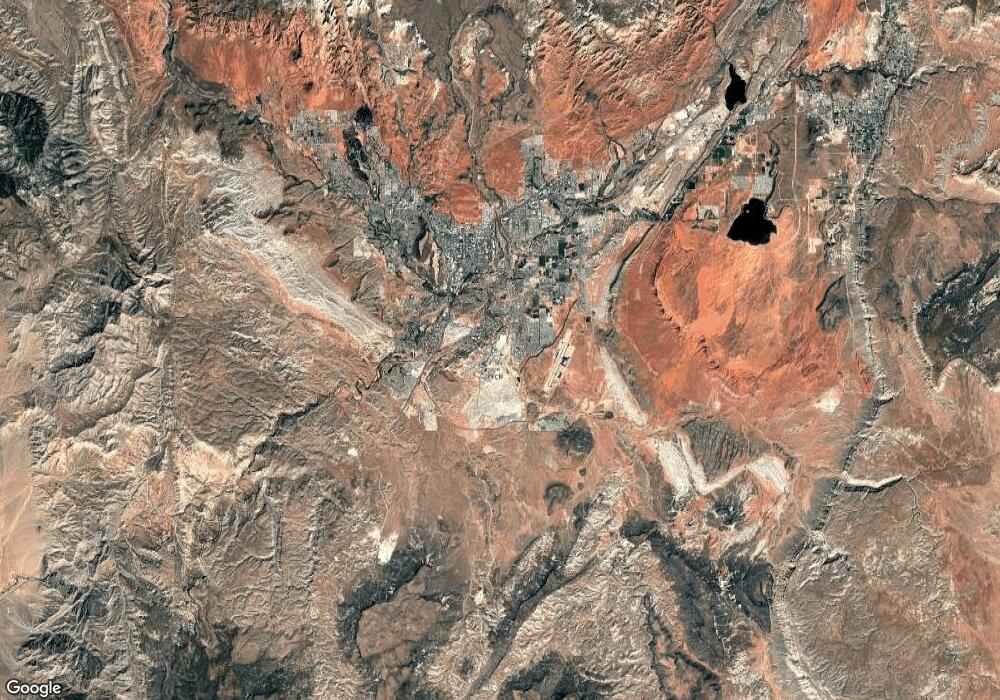712 W Coastline Unit 123 Saint George, UT 84790
Estimated Value: $758,000 - $971,000
5
Beds
5
Baths
2,615
Sq Ft
$333/Sq Ft
Est. Value
About This Home
This home is located at 712 W Coastline Unit 123, Saint George, UT 84790 and is currently estimated at $869,546, approximately $332 per square foot. 712 W Coastline Unit 123 is a home located in Washington County with nearby schools including Desert Hills Middle School and Sunrise Ridge Intermediate School.
Create a Home Valuation Report for This Property
The Home Valuation Report is an in-depth analysis detailing your home's value as well as a comparison with similar homes in the area
Home Values in the Area
Average Home Value in this Area
Tax History Compared to Growth
Tax History
| Year | Tax Paid | Tax Assessment Tax Assessment Total Assessment is a certain percentage of the fair market value that is determined by local assessors to be the total taxable value of land and additions on the property. | Land | Improvement |
|---|---|---|---|---|
| 2025 | $1,529 | $408,210 | $118,250 | $289,960 |
| 2023 | -- | -- | -- | -- |
Source: Public Records
Map
Nearby Homes
- 5273 S Espalda Crescente Ln Unit Lot 22
- 714 W Coastline Place Unit 122
- 713 W Coastline Place Unit 117
- 688 W High Tide Place Unit 132
- 714 W Vista Sur Ln Unit Lot 19
- 712 W Vista Sur Ln Unit Lot 20
- 684 W High Tide Place Unit 131
- Pacific II Plan at Ironwood Flats at Desert Color - The Sunset Series A
- Santa Barbara II Plan at Ironwood Flats at Desert Color - The Sunset Series A
- La Jolla Plan at Ironwood Flats at Desert Color - The Sunset Series A
- Montery Plan at Ironwood Flats at Desert Color - The Sunset Series A
- Catalina Plan at Ironwood Flats at Desert Color - The Sunset Series A
- 5275 S Espalda Crescente Ln Unit Lot 21
- 5339 S Beachcomber Unit 142
- 747 W Periwinkle Ln Unit 301
- 747 W Periwinkle Ln Unit 302
- 5339 S Beachcomber Ln Unit 142
- 762 W Periwinkle Ln Unit 101
- 757 W Periwinkle Ln Unit 201
- 757 W Periwinkle Ln Unit 210
- 712 W Coastline Place Unit 123
- 712 W Coastline Place
- 716 W Coastline Place
- 716 W Coastline Place Unit 121
- 717 W Coastline Place Unit 119
- 5088 S Desert Color Pkwy
- 712 W Vista Sur Ln Unit Lot 16
- 5323 S Beachcomber Ln Unit 136
- 5323 S Beachcomber Ln
- 5255 S Espalada Crescente Ln
- 5324 S Beachcomber Ln Unit 114
- 684 W High Tide Place
- 682 W High Tide Place Unit 130
- 5328 S Beachcomber Ln Unit 116
- 5327 S Beachcomber Ln
- 5331 S Beachcomber Ln Unit 139
- Lot 160 Phase 11 Desert Color
- 5334 S Beachcomber Ln Unit 111
- 5255 S Espalda Crescente Ln
- 5336 S Beachcomber Ln Unit 110
