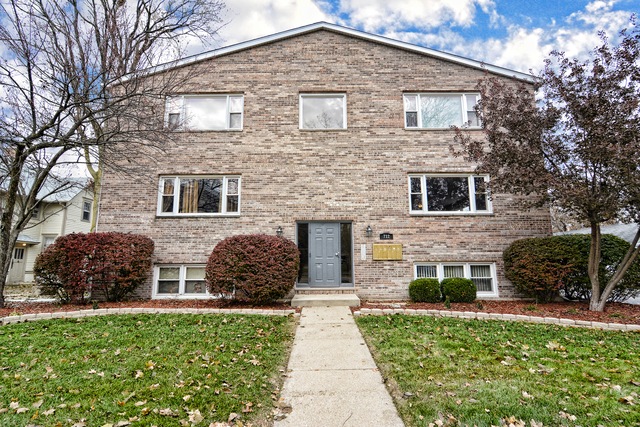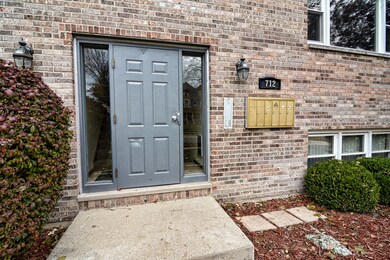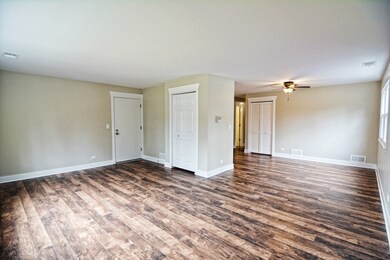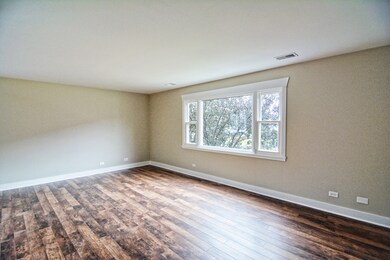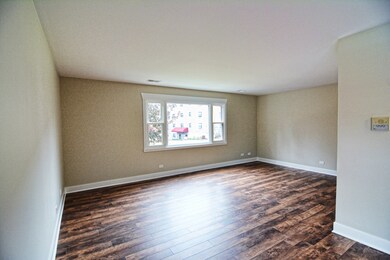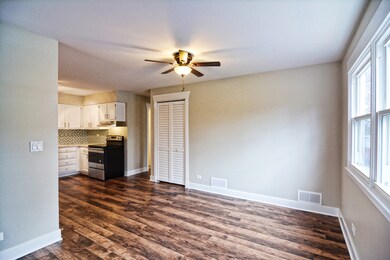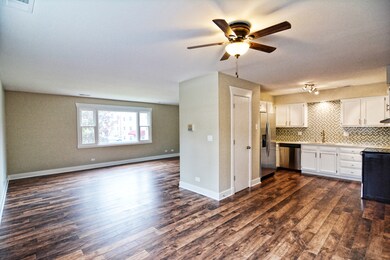
712 W Highland Ave Unit 4 Elgin, IL 60123
Grant Park NeighborhoodHighlights
- Main Floor Bedroom
- Walk-In Pantry
- Detached Garage
- Mud Room
- Stainless Steel Appliances
- Bathroom on Main Level
About This Home
As of September 2021Stunning 2 bedroom 1 bath condo in an up and coming neighborhood in Elgin, at a very affordable price. Why rent when you can own for less. Conveniently located and walking distance to trendy restaurants as well as Metra and Pace bus Everything is NEW. New kitchen, flooring throughout, fresh paint, stainless steel appliances, Quartz countertops, under cabinet LED lighting... The white kitchen designed with the latest trends in mind. Generously sized bedrooms, completely renovated bathroom. Laundry in unit, 1 car garage included. This is one you don't want to miss, make your appointments and see it today.
Last Agent to Sell the Property
Premier Living Properties License #475110537 Listed on: 11/17/2017
Co-Listed By
Alicja Golon
Premier Living Properties License #475157662
Last Buyer's Agent
Frank Vaccarello
Re/Max American Dream
Property Details
Home Type
- Condominium
Est. Annual Taxes
- $2,533
Year Built | Renovated
- 1987 | 2017
HOA Fees
- $160 per month
Parking
- Detached Garage
- Garage Transmitter
- Garage Door Opener
- Driveway
- Parking Included in Price
- Garage Is Owned
Home Design
- Brick Exterior Construction
- Slab Foundation
- Frame Construction
- Asphalt Shingled Roof
Interior Spaces
- Mud Room
- Laminate Flooring
Kitchen
- Walk-In Pantry
- Oven or Range
- Dishwasher
- Stainless Steel Appliances
- Disposal
Bedrooms and Bathrooms
- Main Floor Bedroom
- Bathroom on Main Level
Laundry
- Laundry on main level
- Dryer
- Washer
Home Security
Location
- Property is near a bus stop
Utilities
- Forced Air Heating and Cooling System
- Heating System Uses Gas
Listing and Financial Details
- $2,000 Seller Concession
Community Details
Pet Policy
- Pets Allowed
Additional Features
- Common Area
- Storm Screens
Ownership History
Purchase Details
Home Financials for this Owner
Home Financials are based on the most recent Mortgage that was taken out on this home.Purchase Details
Home Financials for this Owner
Home Financials are based on the most recent Mortgage that was taken out on this home.Purchase Details
Home Financials for this Owner
Home Financials are based on the most recent Mortgage that was taken out on this home.Purchase Details
Purchase Details
Home Financials for this Owner
Home Financials are based on the most recent Mortgage that was taken out on this home.Purchase Details
Home Financials for this Owner
Home Financials are based on the most recent Mortgage that was taken out on this home.Similar Homes in Elgin, IL
Home Values in the Area
Average Home Value in this Area
Purchase History
| Date | Type | Sale Price | Title Company |
|---|---|---|---|
| Warranty Deed | $142,000 | First American Title | |
| Warranty Deed | $120,000 | None Available | |
| Special Warranty Deed | $60,000 | Attorneys Title Guaranty Fun | |
| Deed In Lieu Of Foreclosure | -- | Denver Dil Title | |
| Warranty Deed | $123,000 | -- | |
| Warranty Deed | $98,000 | Chicago Title Insurance Co |
Mortgage History
| Date | Status | Loan Amount | Loan Type |
|---|---|---|---|
| Previous Owner | $134,900 | New Conventional | |
| Previous Owner | $120,100 | New Conventional | |
| Previous Owner | $116,400 | New Conventional | |
| Previous Owner | $45,000 | Unknown | |
| Previous Owner | $26,500 | Credit Line Revolving | |
| Previous Owner | $19,800 | Stand Alone Second | |
| Previous Owner | $98,400 | Purchase Money Mortgage | |
| Previous Owner | $73,500 | Stand Alone First |
Property History
| Date | Event | Price | Change | Sq Ft Price |
|---|---|---|---|---|
| 09/22/2021 09/22/21 | Sold | $142,000 | -2.1% | $132 / Sq Ft |
| 08/09/2021 08/09/21 | Pending | -- | -- | -- |
| 08/03/2021 08/03/21 | For Sale | $145,000 | +20.8% | $135 / Sq Ft |
| 01/17/2018 01/17/18 | Sold | $120,000 | 0.0% | $112 / Sq Ft |
| 11/20/2017 11/20/17 | Pending | -- | -- | -- |
| 11/17/2017 11/17/17 | For Sale | $120,000 | +100.0% | $112 / Sq Ft |
| 09/18/2015 09/18/15 | Sold | $60,000 | -7.6% | $56 / Sq Ft |
| 08/26/2015 08/26/15 | Pending | -- | -- | -- |
| 08/05/2015 08/05/15 | Price Changed | $64,900 | -18.8% | $60 / Sq Ft |
| 07/01/2015 07/01/15 | For Sale | $79,900 | -- | $74 / Sq Ft |
Tax History Compared to Growth
Tax History
| Year | Tax Paid | Tax Assessment Tax Assessment Total Assessment is a certain percentage of the fair market value that is determined by local assessors to be the total taxable value of land and additions on the property. | Land | Improvement |
|---|---|---|---|---|
| 2024 | $2,533 | $39,646 | $4,619 | $35,027 |
| 2023 | $2,371 | $35,817 | $4,173 | $31,644 |
| 2022 | $2,312 | $32,659 | $3,805 | $28,854 |
| 2021 | $2,189 | $30,533 | $3,557 | $26,976 |
| 2020 | $2,111 | $29,149 | $3,396 | $25,753 |
| 2019 | $2,033 | $27,766 | $3,235 | $24,531 |
| 2018 | $2,586 | $26,158 | $3,048 | $23,110 |
| 2017 | $2,543 | $24,728 | $2,881 | $21,847 |
| 2016 | $2,447 | $22,941 | $2,673 | $20,268 |
| 2015 | -- | $21,027 | $2,450 | $18,577 |
| 2014 | -- | $20,768 | $2,420 | $18,348 |
| 2013 | -- | $23,065 | $2,484 | $20,581 |
Agents Affiliated with this Home
-
M
Seller's Agent in 2021
Monica Vaccarello
Landmark Realtors
-
Robin Monroy

Buyer's Agent in 2021
Robin Monroy
Keller Williams Inspire
(630) 345-0614
1 in this area
32 Total Sales
-
Tamara O'Connor

Seller's Agent in 2018
Tamara O'Connor
Premier Living Properties
(630) 485-4214
4 in this area
562 Total Sales
-
A
Seller Co-Listing Agent in 2018
Alicja Golon
Premier Living Properties
-
F
Buyer's Agent in 2018
Frank Vaccarello
Re/Max American Dream
-
Frank Rusin

Seller's Agent in 2015
Frank Rusin
Four Seasons Realty, Inc.
(847) 934-9100
312 Total Sales
Map
Source: Midwest Real Estate Data (MRED)
MLS Number: MRD09803336
APN: 06-14-179-026
- 45 Woodland Ave
- 41 Hamilton Ave
- 50 Sheridan St
- 334 N Crystal St
- 624 South St
- 315 N Commonwealth Ave
- 871 High St
- 422 Locust St
- 118 Wilcox Ave
- 44 N Du Bois Ave
- 215 Wing Park Blvd
- 15 N Edison Ave
- 340 Hubbard Ave
- 552 Walnut Ave
- 120 Kimball St
- 17 N Aldine St
- Lot N Alfred Ave
- 315 Vandalia St
- The Halsted Plan at Tall Oaks
- The Craftsman - Sideload Plan at Tall Oaks
