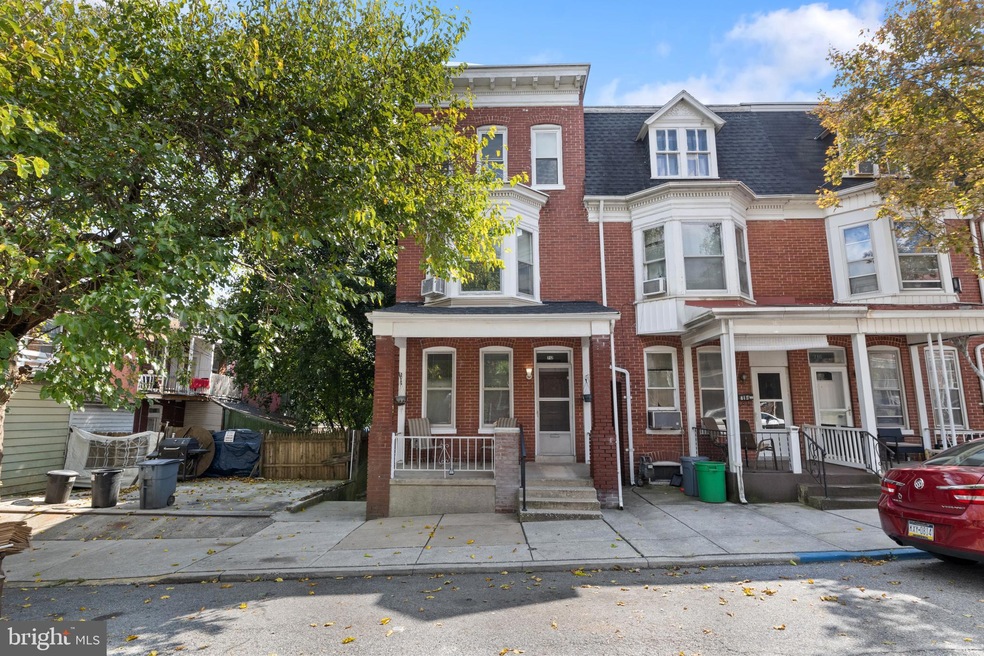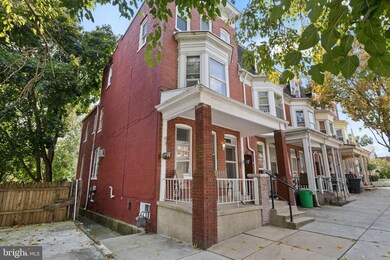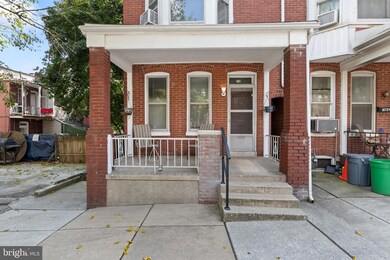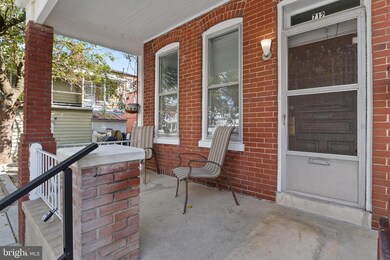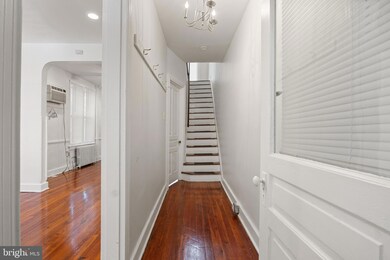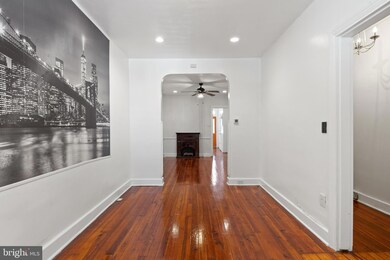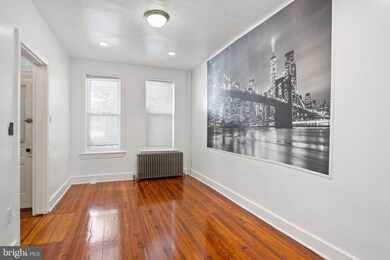
Highlights
- Traditional Architecture
- Hot Water Heating System
- 1-minute walk to Bantz Park
- No HOA
About This Home
As of November 2024Don’t miss this fantastic opportunity to own a spacious 5-bedroom, 2 full bath end row townhouse in the heart of York City! This home offers an expansive layout, perfect for growing families or anyone in need of extra space. The end row location provides added privacy and natural light, making each room feel bright and welcoming.
The main level features a large living area, perfect for gatherings, and an eat-in kitchen with ample cabinetry and counter space. Upstairs, you’ll find five generously sized bedrooms and two full bathrooms, offering versatility for bedroom setups, office spaces, or guest rooms.
The property includes a manageable yard, ideal for outdoor activities, and off-street parking for convenience. Located just minutes from downtown York’s shops, dining, and entertainment, this home provides the perfect balance of comfort and city living.
Whether you're an investor or looking for a new home for your family, this townhouse has incredible potential. Schedule your showing today and make this York City gem your own!
Last Agent to Sell the Property
Coldwell Banker Realty License #RS355792 Listed on: 09/24/2024

Townhouse Details
Home Type
- Townhome
Est. Annual Taxes
- $2,446
Year Built
- Built in 1880
Lot Details
- 1,725 Sq Ft Lot
Parking
- On-Street Parking
Home Design
- Traditional Architecture
- Brick Exterior Construction
- Brick Foundation
Interior Spaces
- 1,815 Sq Ft Home
- Property has 3 Levels
- Basement Fills Entire Space Under The House
Bedrooms and Bathrooms
- 5 Bedrooms
Utilities
- Heating System Uses Oil
- Hot Water Heating System
- Electric Water Heater
Community Details
- No Home Owners Association
- York City Subdivision
Listing and Financial Details
- Tax Lot 0001
- Assessor Parcel Number 09-219-07-0001-00-00000
Ownership History
Purchase Details
Home Financials for this Owner
Home Financials are based on the most recent Mortgage that was taken out on this home.Purchase Details
Home Financials for this Owner
Home Financials are based on the most recent Mortgage that was taken out on this home.Purchase Details
Purchase Details
Home Financials for this Owner
Home Financials are based on the most recent Mortgage that was taken out on this home.Purchase Details
Home Financials for this Owner
Home Financials are based on the most recent Mortgage that was taken out on this home.Similar Homes in York, PA
Home Values in the Area
Average Home Value in this Area
Purchase History
| Date | Type | Sale Price | Title Company |
|---|---|---|---|
| Deed | $170,000 | Keystone Title Services | |
| Quit Claim Deed | $10,650 | None Available | |
| Sheriffs Deed | $1,849 | None Available | |
| Deed | $63,900 | -- | |
| Deed | $60,000 | -- |
Mortgage History
| Date | Status | Loan Amount | Loan Type |
|---|---|---|---|
| Previous Owner | $63,900 | VA | |
| Previous Owner | $49,200 | Seller Take Back |
Property History
| Date | Event | Price | Change | Sq Ft Price |
|---|---|---|---|---|
| 11/19/2024 11/19/24 | Sold | $170,000 | -5.6% | $94 / Sq Ft |
| 11/06/2024 11/06/24 | Pending | -- | -- | -- |
| 10/29/2024 10/29/24 | Price Changed | $180,000 | -2.7% | $99 / Sq Ft |
| 10/09/2024 10/09/24 | Price Changed | $184,900 | -2.6% | $102 / Sq Ft |
| 09/24/2024 09/24/24 | For Sale | $189,900 | +1683.1% | $105 / Sq Ft |
| 12/10/2015 12/10/15 | Sold | $10,650 | +7.0% | $6 / Sq Ft |
| 10/07/2015 10/07/15 | Pending | -- | -- | -- |
| 09/30/2015 09/30/15 | For Sale | $9,950 | -- | $5 / Sq Ft |
Tax History Compared to Growth
Tax History
| Year | Tax Paid | Tax Assessment Tax Assessment Total Assessment is a certain percentage of the fair market value that is determined by local assessors to be the total taxable value of land and additions on the property. | Land | Improvement |
|---|---|---|---|---|
| 2025 | $2,447 | $38,730 | $7,750 | $30,980 |
| 2024 | $2,405 | $38,730 | $7,750 | $30,980 |
| 2023 | $2,405 | $38,730 | $7,750 | $30,980 |
| 2022 | $2,391 | $38,730 | $7,750 | $30,980 |
| 2021 | $2,325 | $38,730 | $7,750 | $30,980 |
| 2020 | $2,270 | $38,730 | $7,750 | $30,980 |
| 2019 | $2,266 | $38,730 | $7,750 | $30,980 |
| 2018 | $2,266 | $38,730 | $7,750 | $30,980 |
| 2017 | $2,296 | $38,730 | $7,750 | $30,980 |
| 2016 | -- | $38,730 | $7,750 | $30,980 |
| 2015 | $1,751 | $38,730 | $7,750 | $30,980 |
| 2014 | $1,751 | $38,730 | $7,750 | $30,980 |
Agents Affiliated with this Home
-
Deares Rideout

Seller's Agent in 2024
Deares Rideout
Coldwell Banker Realty
(717) 817-8342
73 Total Sales
-
Shelley Walter

Buyer's Agent in 2024
Shelley Walter
Coldwell Banker Realty
(717) 968-1923
152 Total Sales
-
Thomas Stewart

Seller's Agent in 2015
Thomas Stewart
Cavalry Realty LLC
(717) 932-2599
957 Total Sales
-
Donald Poley
D
Buyer's Agent in 2015
Donald Poley
Cavalry Realty LLC
(717) 343-1885
Map
Source: Bright MLS
MLS Number: PAYK2069132
APN: 09-219-07-0001.00-00000
- 706 W Princess St
- 217 S West St
- 231 S West St
- 811 W Poplar St
- 908 W College Ave
- 908 W Princess St
- 919 W College Ave
- 723 W King St
- 932 W College Ave
- 921 W Poplar St
- 122 S Richland Ave
- 1023 W Locust St
- 19 Carlisle Ave
- 35 N Belvidere Ave
- 1105 W Princess St
- 1110 W Poplar St
- 716 W Philadelphia St
- 465 W Princess St
- 729 W Philadelphia St
- 22 Dewey St
