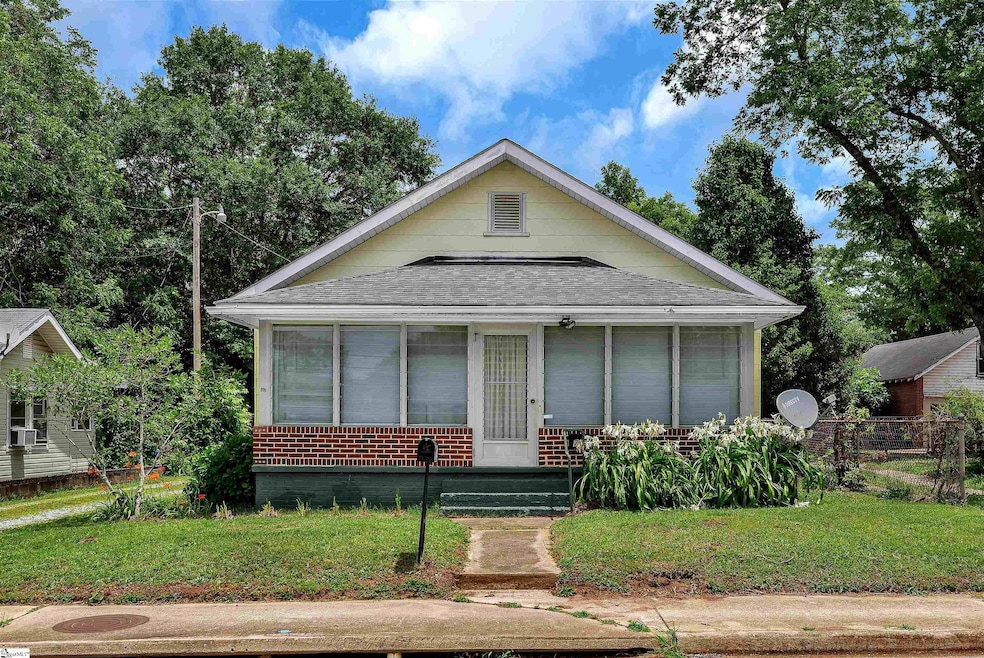712 W Main St Easley, SC 29640
Estimated payment $1,039/month
Highlights
- Deck
- Ranch Style House
- Granite Countertops
- Richard H. Gettys Middle School Rated A-
- Sun or Florida Room: Size: 22x7
- Breakfast Room
About This Home
Spacious, Affordable & Adorable 2 Bedroom Home in Easley! Would Be Great for a Rental Property or First Time Homeowner! Beautiful Updated! This Charming 2 Bedroom, 1 Bathroom home with 1240sqft is move in Ready! Enjoy the Brand New Light Fixtures, New LVP flooring, Freshly Painted -interior & exterior & elegant new dental molding that brings character & charm to the home. The Kitchen Features: New granite countertops, New stainless steel appliances & abundant cabinet space. The home has also been updated with vinyl windows, electrical meter boxes & insulation. The front of the home has a large sunroom 22x7. Laundry Room is 14x5. Back of home has a wooden deck 14x8 for entertaining. 1 Car Detached Garage is used as a workshop. Conveniently located to downtown Easley.
Home Details
Home Type
- Single Family
Est. Annual Taxes
- $358
Year Built
- Built in 1924
Lot Details
- 10,454 Sq Ft Lot
- Level Lot
- Few Trees
Home Design
- Ranch Style House
- Brick Exterior Construction
- Architectural Shingle Roof
- Asbestos Shingle Roof
- Vinyl Siding
- Aluminum Trim
Interior Spaces
- 1,200-1,399 Sq Ft Home
- Smooth Ceilings
- Popcorn or blown ceiling
- Insulated Windows
- Tilt-In Windows
- Living Room
- Workshop
- Sun or Florida Room: Size: 22x7
- Luxury Vinyl Plank Tile Flooring
- Crawl Space
- Pull Down Stairs to Attic
Kitchen
- Breakfast Room
- Free-Standing Electric Range
- Microwave
- Dishwasher
- Granite Countertops
Bedrooms and Bathrooms
- 2 Main Level Bedrooms
- 1 Full Bathroom
Laundry
- Laundry Room
- Laundry on main level
- Washer and Electric Dryer Hookup
Parking
- 1 Car Detached Garage
- Gravel Driveway
Outdoor Features
- Deck
Schools
- Mckissick Elementary School
- Richard H. Gettys Middle School
- Easley High School
Utilities
- Forced Air Heating and Cooling System
- Heating System Uses Natural Gas
- Electric Water Heater
- Cable TV Available
Listing and Financial Details
- Tax Lot 14 & 15
- Assessor Parcel Number 5019-10-45-8124
Map
Home Values in the Area
Average Home Value in this Area
Tax History
| Year | Tax Paid | Tax Assessment Tax Assessment Total Assessment is a certain percentage of the fair market value that is determined by local assessors to be the total taxable value of land and additions on the property. | Land | Improvement |
|---|---|---|---|---|
| 2024 | $358 | $2,600 | $440 | $2,160 |
| 2023 | $358 | $2,600 | $440 | $2,160 |
| 2022 | $327 | $2,600 | $440 | $2,160 |
| 2021 | $323 | $2,600 | $440 | $2,160 |
| 2020 | $317 | $2,604 | $440 | $2,164 |
| 2019 | $318 | $2,600 | $440 | $2,160 |
| 2018 | $315 | $2,360 | $440 | $1,920 |
| 2017 | $294 | $2,360 | $440 | $1,920 |
| 2015 | $309 | $2,360 | $0 | $0 |
| 2008 | -- | $3,340 | $540 | $2,800 |
Property History
| Date | Event | Price | Change | Sq Ft Price |
|---|---|---|---|---|
| 08/08/2025 08/08/25 | Pending | -- | -- | -- |
| 08/04/2025 08/04/25 | Price Changed | $189,500 | -0.2% | $158 / Sq Ft |
| 07/22/2025 07/22/25 | For Sale | $189,900 | -- | $158 / Sq Ft |
Purchase History
| Date | Type | Sale Price | Title Company |
|---|---|---|---|
| Deed | $59,900 | -- |
Mortgage History
| Date | Status | Loan Amount | Loan Type |
|---|---|---|---|
| Open | $60,000 | New Conventional | |
| Closed | $54,900 | Seller Take Back |
Source: Greater Greenville Association of REALTORS®
MLS Number: 1564059
APN: 5019-10-45-8124
- 101 Ellison Cir
- 102 Highland Rd
- 202 Pine St
- 301 Bannister St
- 1435 Gentry Memorial Hwy
- 112 Wilbur St
- 110 Wilbur St
- 111 N 3rd St
- 118 W D Avenue Extension
- 114 Harlem St
- 219 Hasting Cir
- 101 Daisy Ln
- 108 Maryland Ave
- 315 Gentry Memorial Hwy
- 702 W 5th Ave
- 305 E A Ave
- 104 Virginia Cir
- 107 Breanna Ct
- 201 S 7th St
- 108 E B Ave







