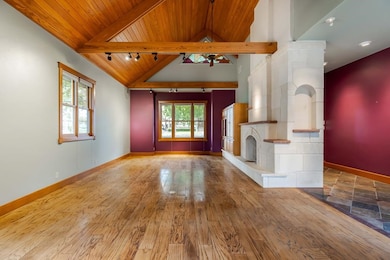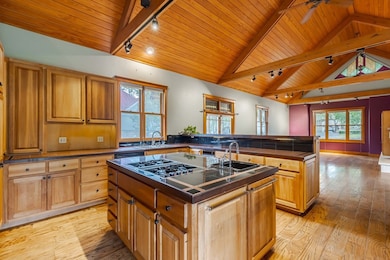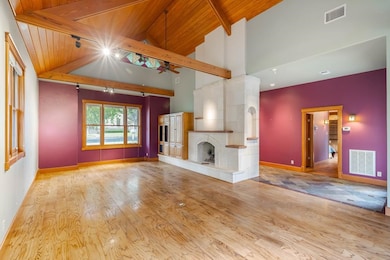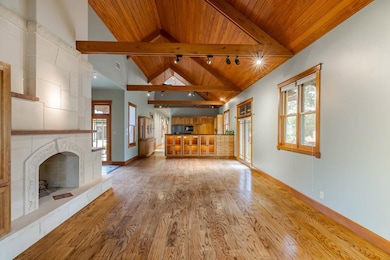
712 W Travis St Fredericksburg, TX 78624
Highlights
- Spa
- Vaulted Ceiling
- Country Style Home
- The property is located in a historic district
- Wood Flooring
- No HOA
About This Home
As of May 2025Custom Daniel Jenschke built 4BR/office/3BA one owner home meticulously cared for. There is an open concept between the great room, dining area & large kitchen. Hardwood & concrete floors are downstairs, custom stained trim woodwork, open beams, transom windows, solid wood doors. Beautiful courtyard w/ covered large porches to enjoy. The great room has a custom fireplace, french doors to a side deck & soaring wood ceilings. A chef's dream kitchen island, w/ gas cooktop, prep sink, lots of cabinets & built-in china hutch. Main BR on the back of the house has a huge closet, bath with separate tub & shower & dual vanities. Upstairs is a flex space which could be a 5th BR, studio or office. On the back of the property is a detached studio & large carport. This is located in the Historic District and subject to the rules/regulations. A private water well is on the property and may be used for exterior watering compliant to the City water schedule. Being sold AS IS.
Last Agent to Sell the Property
Fore Premier Properties Brokerage Phone: 8309974400 License #TREC# 0265059 Listed on: 04/11/2025
Co-Listed By
Fore Premier Properties Brokerage Phone: 8309974400 License #TREC# 0748612
Last Buyer's Agent
Other Agent
Other Broker
Home Details
Home Type
- Single Family
Est. Annual Taxes
- $3,769
Year Built
- Built in 1996
Lot Details
- 0.46 Acre Lot
- Level Lot
Home Design
- Country Style Home
- Slab Foundation
- Standing Seam Metal Roof
- Stucco
Interior Spaces
- 2,899 Sq Ft Home
- 2-Story Property
- Vaulted Ceiling
- Ceiling Fan
- Gas Log Fireplace
- Double Pane Windows
- Window Treatments
- Storage
- Washer and Dryer Hookup
Kitchen
- Dishwasher
- Disposal
Flooring
- Wood
- Tile
Bedrooms and Bathrooms
- 4 Bedrooms
- Walk-In Closet
- 3 Full Bathrooms
- Spa Bath
Parking
- 2 Parking Spaces
- 2 Carport Spaces
Outdoor Features
- Spa
- Patio
Location
- The property is located in a historic district
Utilities
- Central Air
- Heating Available
- Well
- High Speed Internet
Community Details
- No Home Owners Association
- Ge Co Subdivision
Ownership History
Purchase Details
Home Financials for this Owner
Home Financials are based on the most recent Mortgage that was taken out on this home.Similar Homes in Fredericksburg, TX
Home Values in the Area
Average Home Value in this Area
Purchase History
| Date | Type | Sale Price | Title Company |
|---|---|---|---|
| Deed | -- | Hill Country Titles |
Mortgage History
| Date | Status | Loan Amount | Loan Type |
|---|---|---|---|
| Open | $651,600 | New Conventional | |
| Closed | $651,600 | New Conventional | |
| Previous Owner | $0 | Unknown |
Property History
| Date | Event | Price | Change | Sq Ft Price |
|---|---|---|---|---|
| 05/13/2025 05/13/25 | Sold | -- | -- | -- |
| 04/11/2025 04/11/25 | For Sale | $724,000 | -- | $250 / Sq Ft |
Tax History Compared to Growth
Tax History
| Year | Tax Paid | Tax Assessment Tax Assessment Total Assessment is a certain percentage of the fair market value that is determined by local assessors to be the total taxable value of land and additions on the property. | Land | Improvement |
|---|---|---|---|---|
| 2024 | $12,497 | $998,260 | $323,800 | $674,460 |
| 2023 | $1,642 | $742,977 | $323,800 | $674,460 |
| 2022 | $10,094 | $837,160 | $223,800 | $613,360 |
| 2021 | $10,358 | $703,210 | $139,800 | $563,410 |
| 2020 | $9,615 | $558,210 | $103,400 | $454,810 |
| 2019 | $9,238 | $556,210 | $101,400 | $454,810 |
| 2018 | $8,361 | $508,310 | $84,400 | $423,910 |
| 2017 | $7,812 | $473,140 | $84,400 | $388,740 |
| 2016 | $7,102 | $388,430 | $76,600 | $311,830 |
| 2015 | -- | $368,810 | $70,000 | $298,810 |
| 2014 | -- | $348,510 | $60,000 | $288,510 |
Agents Affiliated with this Home
-

Seller's Agent in 2025
Mimi Bartel
Fore Premier Properties
(210) 827-9580
234 Total Sales
-

Seller Co-Listing Agent in 2025
Adam Carroll
Fore Premier Properties
(830) 307-8679
87 Total Sales
-
O
Buyer's Agent in 2025
Other Agent
Other Broker
Map
Source: Central Hill Country Board of REALTORS®
MLS Number: 97421
APN: 63569
- 709 W Travis St
- 806 W Travis St
- 808 W Travis St Unit 4&5
- 212 N Cherry St
- 615 W Travis St
- 1001 W Travis St Unit 6
- 1009 W Travis St Unit 4
- 1005 W Travis St Unit 5
- 208 N Acorn St
- 809 W Travis St
- 904 Laurel Ln
- 201 N Cherry St
- 207 N Acorn St
- 117 Settlement Dr Unit 9
- 812 W Austin St
- 907 W Travis St
- 112 N Acorn St
- 923 Hawthorn Ln
- 617 Courtney St
- 511 Kristofer St






