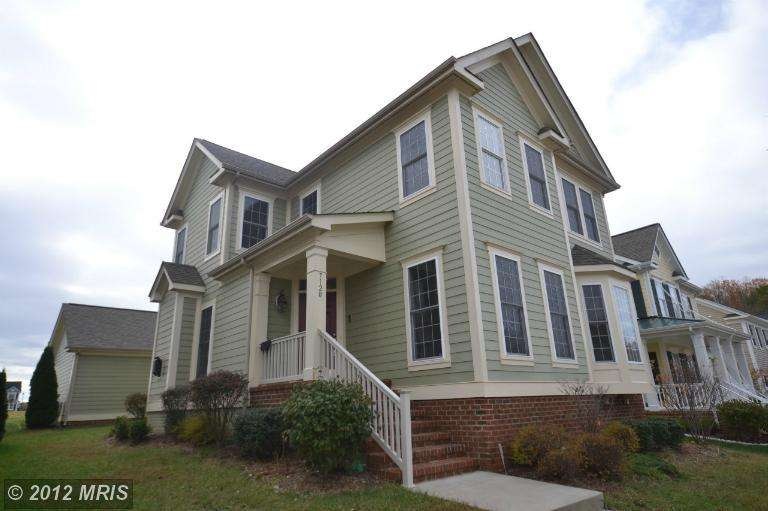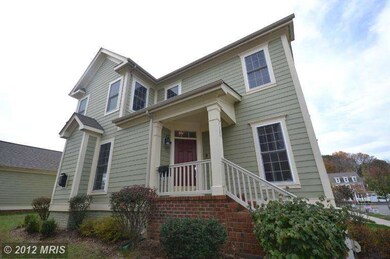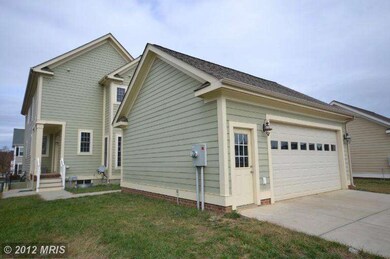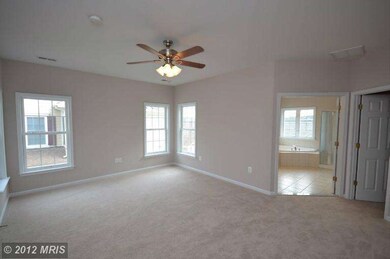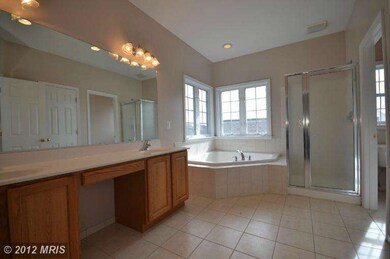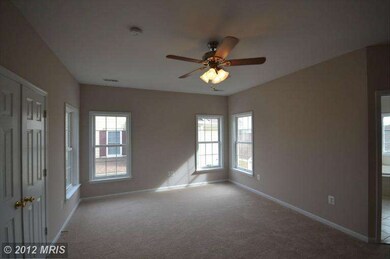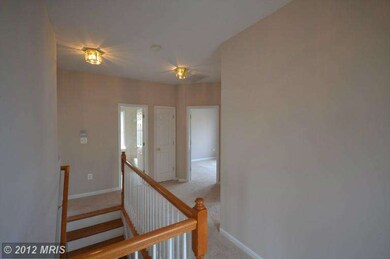
7120 Conway Place Ruther Glen, VA 22546
4
Beds
3.5
Baths
3,623
Sq Ft
5,025
Sq Ft Lot
Highlights
- Colonial Architecture
- Wood Flooring
- Game Room
- Clubhouse
- Upgraded Countertops
- Community Pool
About This Home
As of April 2013REGULAR SALE - Move-in Ready - Over 3.600 sq. ft on 3 levels. New carpet, new paint, new granite, much more. Hardwood floors throughout main level. Butler's panty, sunroom, mud room. Master suite features large walk-in closet, jettted tub. Fully finished basement with wet bar, full bath. Detached 2 car garage. Listing agent has financial interest.
Home Details
Home Type
- Single Family
Est. Annual Taxes
- $2,045
Year Built
- Built in 2007
Lot Details
- 5,025 Sq Ft Lot
- Property is in very good condition
- Property is zoned PMUD
HOA Fees
- $100 Monthly HOA Fees
Parking
- 2 Car Detached Garage
- Garage Door Opener
Home Design
- Colonial Architecture
- Vinyl Siding
Interior Spaces
- Property has 3 Levels
- Wet Bar
- Crown Molding
- Gas Fireplace
- Entrance Foyer
- Family Room
- Living Room
- Dining Room
- Game Room
- Wood Flooring
- Washer and Dryer Hookup
Kitchen
- Breakfast Room
- Eat-In Kitchen
- Electric Oven or Range
- Microwave
- Dishwasher
- Kitchen Island
- Upgraded Countertops
- Disposal
Bedrooms and Bathrooms
- 4 Bedrooms
- En-Suite Primary Bedroom
- En-Suite Bathroom
- 3.5 Bathrooms
Finished Basement
- Rear Basement Entry
- Sump Pump
Utilities
- Forced Air Heating and Cooling System
- Electric Water Heater
Listing and Financial Details
- Home warranty included in the sale of the property
- Tax Lot 294
- Assessor Parcel Number 52E1-3-294
Community Details
Overview
- Ladysmith Village Subdivision
Amenities
- Picnic Area
- Clubhouse
- Meeting Room
- Community Library
Recreation
- Community Playground
- Community Pool
- Jogging Path
Ownership History
Date
Name
Owned For
Owner Type
Purchase Details
Listed on
Jan 3, 2013
Closed on
Apr 11, 2013
Sold by
Celerity Ventures Llc
Bought by
Bundy Tyree Dwayne and Bundy Jacki
Seller's Agent
Chris Mccarrick
Indigo Realty LLC
Buyer's Agent
Chris Mccarrick
Indigo Realty LLC
List Price
$259,900
Sold Price
$254,900
Premium/Discount to List
-$5,000
-1.92%
Current Estimated Value
Home Financials for this Owner
Home Financials are based on the most recent Mortgage that was taken out on this home.
Estimated Appreciation
$253,595
Avg. Annual Appreciation
5.73%
Original Mortgage
$254,900
Interest Rate
3.64%
Mortgage Type
VA
Purchase Details
Closed on
Sep 18, 2012
Sold by
Wingo Maurice and Wingo Sheronda W
Bought by
Celebrity Ventures Llc
Purchase Details
Closed on
Feb 28, 2008
Sold by
Aaronal Homes Inc
Bought by
Wingo Maurice
Home Financials for this Owner
Home Financials are based on the most recent Mortgage that was taken out on this home.
Original Mortgage
$397,700
Interest Rate
5.72%
Mortgage Type
New Conventional
Purchase Details
Closed on
Oct 31, 2007
Sold by
Aaronal Homes Inc
Bought by
Wingo Maurice
Home Financials for this Owner
Home Financials are based on the most recent Mortgage that was taken out on this home.
Original Mortgage
$397,700
Interest Rate
5.72%
Mortgage Type
New Conventional
Similar Homes in the area
Create a Home Valuation Report for This Property
The Home Valuation Report is an in-depth analysis detailing your home's value as well as a comparison with similar homes in the area
Home Values in the Area
Average Home Value in this Area
Purchase History
| Date | Type | Sale Price | Title Company |
|---|---|---|---|
| Deed | $254,900 | Multiple | |
| Trustee Deed | $207,000 | None Available | |
| Deed | $410,000 | -- | |
| Deed | $410,000 | -- |
Source: Public Records
Mortgage History
| Date | Status | Loan Amount | Loan Type |
|---|---|---|---|
| Open | $25,000 | Credit Line Revolving | |
| Open | $293,699 | VA | |
| Closed | $290,000 | New Conventional | |
| Closed | $254,900 | VA | |
| Previous Owner | $397,700 | New Conventional | |
| Previous Owner | $397,700 | New Conventional |
Source: Public Records
Property History
| Date | Event | Price | Change | Sq Ft Price |
|---|---|---|---|---|
| 04/15/2013 04/15/13 | Sold | $254,900 | 0.0% | $70 / Sq Ft |
| 04/15/2013 04/15/13 | Sold | $254,900 | 0.0% | $70 / Sq Ft |
| 02/15/2013 02/15/13 | Pending | -- | -- | -- |
| 02/15/2013 02/15/13 | Pending | -- | -- | -- |
| 02/15/2013 02/15/13 | Off Market | $254,900 | -- | -- |
| 01/11/2013 01/11/13 | Price Changed | $254,900 | -1.9% | $70 / Sq Ft |
| 01/03/2013 01/03/13 | For Sale | $259,900 | 0.0% | $72 / Sq Ft |
| 01/01/2013 01/01/13 | For Sale | $259,900 | +2.0% | $72 / Sq Ft |
| 01/01/2013 01/01/13 | Off Market | $254,900 | -- | -- |
| 11/30/2012 11/30/12 | Price Changed | $259,900 | -1.9% | $72 / Sq Ft |
| 11/02/2012 11/02/12 | For Sale | $264,900 | -- | $73 / Sq Ft |
Source: Bright MLS
Tax History Compared to Growth
Tax History
| Year | Tax Paid | Tax Assessment Tax Assessment Total Assessment is a certain percentage of the fair market value that is determined by local assessors to be the total taxable value of land and additions on the property. | Land | Improvement |
|---|---|---|---|---|
| 2025 | $367,105 | $476,760 | $67,000 | $409,760 |
| 2024 | $2,836 | $368,300 | $67,000 | $301,300 |
| 2023 | $2,836 | $368,300 | $67,000 | $301,300 |
| 2022 | $2,836 | $368,300 | $67,000 | $301,300 |
| 2021 | $2,836 | $368,300 | $67,000 | $301,300 |
| 2020 | $2,480 | $298,800 | $51,000 | $247,800 |
| 2019 | $2,480 | $298,800 | $51,000 | $247,800 |
| 2018 | $2,480 | $298,800 | $51,000 | $247,800 |
| 2017 | $2,480 | $298,800 | $51,000 | $247,800 |
| 2016 | $2,450 | $298,800 | $51,000 | $247,800 |
| 2015 | $2,045 | $284,000 | $51,000 | $233,000 |
| 2014 | $2,045 | $284,000 | $51,000 | $233,000 |
Source: Public Records
Agents Affiliated with this Home
-
C
Seller's Agent in 2013
Chris Mccarrick
Indigo Realty LLC
-
Dan DeMarchis

Buyer's Agent in 2013
Dan DeMarchis
EXP Realty, LLC
(540) 903-8030
86 Total Sales
Map
Source: Bright MLS
MLS Number: 1004213728
APN: 52E1-3-294
Nearby Homes
- 7110 Conway Place
- 7222 Conway Place
- 17272 Easter Lily Mews
- 17318 Library Blvd
- 7288 Clara Smith St
- 2508 Quail Oak Dr
- 0 Commerce Way Unit VACV2003606
- Verona Plan at Ladysmith Village
- IRWIN Plan at Ladysmith Village
- CALHOUN Plan at Ladysmith Village
- SALEM Plan at Ladysmith Village
- NEUVILLE Plan at Ladysmith Village
- HAYDEN Plan at Ladysmith Village
- HANOVER Plan at Ladysmith Village
- 7115 Resolution Way
- 18213 Us Route 1
- 18279 Democracy Ave
- Iris Plan at Pendleton - Single-Family Homes
- Marigold Plan at Pendleton - Single-Family Homes
- Lily Plan at Pendleton - Single-Family Homes
