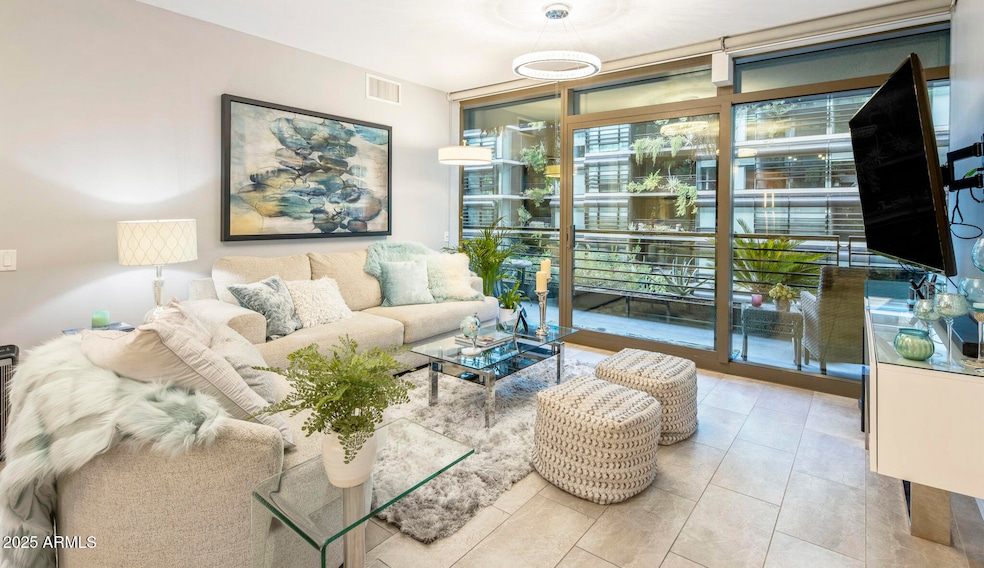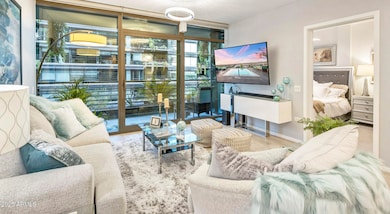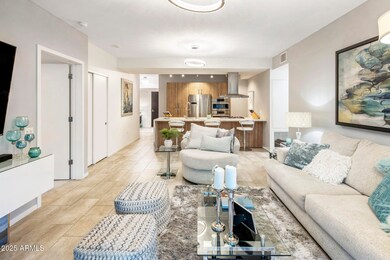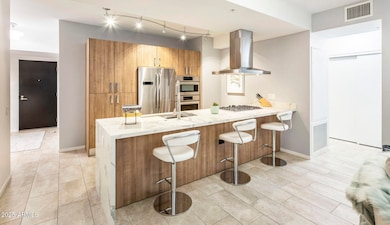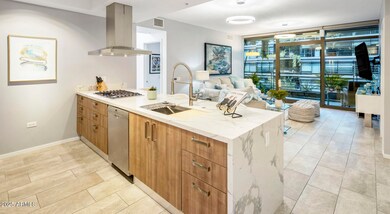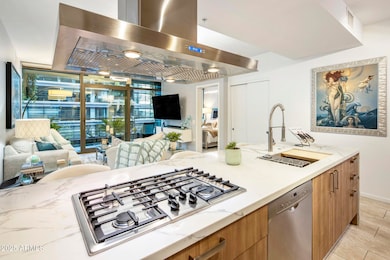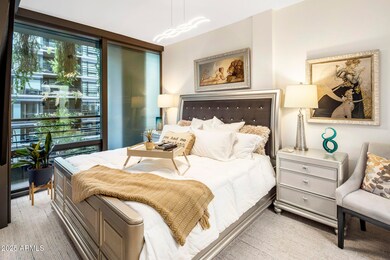Optima Kierland II 7120 E Kierland Blvd Unit 620 Scottsdale, AZ 85254
Kierland NeighborhoodEstimated payment $6,134/month
Highlights
- Concierge
- Golf Course Community
- Fitness Center
- Desert Springs Preparatory Elementary School Rated A
- Community Cabanas
- Gated with Attendant
About This Home
Step into a realm of elevated living at the prestigious Kierland Optima, where bold design meets timeless luxury in this meticulously upgraded 2-bedroom, 2-bath east-facing residence. Positioned on the 6th floor to capture the soft radiance of morning light, this sophisticated condo is surrounded by Scottsdale's finest world-class shopping, dining, championship golf, and iconic events. Every inch of this home has been enhanced with over $30,000 in high-end upgrades, including a striking waterfall-edge kitchen island, premium new sinks and faucets, remote-controlled electric blinds, new plush bedroom carpet, and fresh designer paint throughout. Each element was curated for the discerning buyer seeking style, comfort, and refinement. Beyond the home, Kierland Optima delivers an unrivaled amenity experience:
A rooftop sanctuary with an infinity pool, chic bars, and some of the most awe-inspiring panoramic mountain and sunset views the valley has to offer! In addition a state of the art fitness center, golf simulator, billiards, squash and pickleball court, basketball court, steam rooms, saunas, cold plunge, hot tubs, luxurious lounges, business-class conference rooms and a secure pet run for your four-legged companions. All safeguarded by 24/7 private security and concierge-style service. This is more than a residence. It is a dominating expression of modern luxury, designed for those who demand excellence, sophistication, and a lifestyle that makes a statement.
Property Details
Home Type
- Condominium
Est. Annual Taxes
- $3,959
Year Built
- Built in 2018
Lot Details
- Two or More Common Walls
- Desert faces the front and back of the property
HOA Fees
- $735 Monthly HOA Fees
Parking
- 2 Car Garage
- Garage Door Opener
- Gated Parking
- Assigned Parking
- Community Parking Structure
Property Views
- City Lights
- Mountain
Home Design
- Contemporary Architecture
- Built-Up Roof
- Concrete Roof
Interior Spaces
- 1,093 Sq Ft Home
- Ceiling height of 9 feet or more
- Double Pane Windows
- ENERGY STAR Qualified Windows
- Roller Shields
- Solar Screens
Kitchen
- Eat-In Kitchen
- Built-In Electric Oven
- Gas Cooktop
- Built-In Microwave
- Kitchen Island
Flooring
- Carpet
- Tile
Bedrooms and Bathrooms
- 2 Bedrooms
- Primary Bathroom is a Full Bathroom
- 2 Bathrooms
- Dual Vanity Sinks in Primary Bathroom
- Bathtub With Separate Shower Stall
Accessible Home Design
- No Interior Steps
Outdoor Features
- Covered Patio or Porch
Location
- Unit is on the top floor
- Property is near a bus stop
Schools
- Sandpiper Elementary School
- Desert Shadows Middle School
- Paradise Valley High School
Utilities
- Central Air
- Heating Available
- High Speed Internet
- Cable TV Available
Listing and Financial Details
- Tax Lot 620
- Assessor Parcel Number 215-43-427
Community Details
Overview
- Association fees include roof repair, insurance, ground maintenance, front yard maint, trash, water, roof replacement, maintenance exterior
- Aam Association, Phone Number (480) 425-2470
- High-Rise Condominium
- Built by Optima
- Optima Kierland Subdivision
- 12-Story Property
Amenities
- Concierge
- Theater or Screening Room
- Recreation Room
Recreation
- Golf Course Community
- Pickleball Courts
- Sport Court
- Racquetball
- Community Spa
Security
- Gated with Attendant
Map
About Optima Kierland II
Home Values in the Area
Average Home Value in this Area
Tax History
| Year | Tax Paid | Tax Assessment Tax Assessment Total Assessment is a certain percentage of the fair market value that is determined by local assessors to be the total taxable value of land and additions on the property. | Land | Improvement |
|---|---|---|---|---|
| 2025 | $4,081 | $45,802 | -- | -- |
| 2024 | $3,864 | $43,621 | -- | -- |
| 2023 | $3,864 | $56,900 | $11,380 | $45,520 |
| 2022 | $3,819 | $57,030 | $11,400 | $45,630 |
| 2021 | $3,832 | $49,230 | $9,840 | $39,390 |
| 2020 | $3,695 | $49,120 | $9,820 | $39,300 |
| 2019 | $3,700 | $47,470 | $9,490 | $37,980 |
Property History
| Date | Event | Price | List to Sale | Price per Sq Ft |
|---|---|---|---|---|
| 11/13/2025 11/13/25 | Price Changed | $959,900 | 0.0% | $878 / Sq Ft |
| 11/06/2025 11/06/25 | For Rent | $4,490 | 0.0% | -- |
| 11/06/2025 11/06/25 | For Sale | $979,900 | -- | $897 / Sq Ft |
Purchase History
| Date | Type | Sale Price | Title Company |
|---|---|---|---|
| Warranty Deed | $910,000 | New Title Company Name | |
| Warranty Deed | $540,000 | Premier Title Agency | |
| Special Warranty Deed | $499,000 | First American Title Insuran |
Mortgage History
| Date | Status | Loan Amount | Loan Type |
|---|---|---|---|
| Open | $610,000 | New Conventional |
Source: Arizona Regional Multiple Listing Service (ARMLS)
MLS Number: 6943821
APN: 215-43-427
- 7120 E Kierland Blvd Unit 318
- 7120 E Kierland Blvd Unit 913
- 7120 E Kierland Blvd Unit 404
- 7120 E Kierland Blvd Unit 814
- 7120 E Kierland Blvd Unit 409
- 7180 E Kierland Blvd Unit 1115
- 7180 E Kierland Blvd Unit 811
- 7180 E Kierland Blvd Unit 218
- 7180 E Kierland Blvd Unit 916
- 7180 E Kierland Blvd Unit 509
- 7180 E Kierland Blvd Unit 507
- 7180 E Kierland Blvd Unit 701
- 7180 E Kierland Blvd Unit 919
- 7180 E Kierland Blvd Unit 1218
- 7180 E Kierland Blvd Unit 807
- 7180 E Kierland Blvd Unit 1015
- 7180 E Kierland Blvd Unit 814
- 7180 E Kierland Blvd Unit 815
- 7180 E Kierland Blvd Unit 217
- 15215 N Kierland Blvd Unit 436
- 7120 E Kierland Blvd Unit 913
- 15608 N 71st St
- 7180 E Kierland Blvd Unit 317
- 7180 E Kierland Blvd Unit 1006
- 7180 E Kierland Blvd Unit 408
- 7111 E Tierra Buena Ln
- 15215 N Kierland Blvd Unit 103
- 15215 N Kierland Blvd Unit 733
- 15608 N 71st St Unit ID1014299P
- 15608 N 71st St Unit ID1014319P
- 15608 N 71st St Unit ID1035261P
- 15608 N 71st St Unit ID1014282P
- 15608 N 71st St Unit ID1035254P
- 15608 N 71st St Unit ID1035268P
- 15608 N 71st St Unit ID1035269P
- 15509 N Scottsdale Rd
- 7170 E Tierra Buena Ln
- 15345 N Scottsdale Rd
- 15826 N Scottsdale Rd
- 15446 N Greenway Hayden Loop
