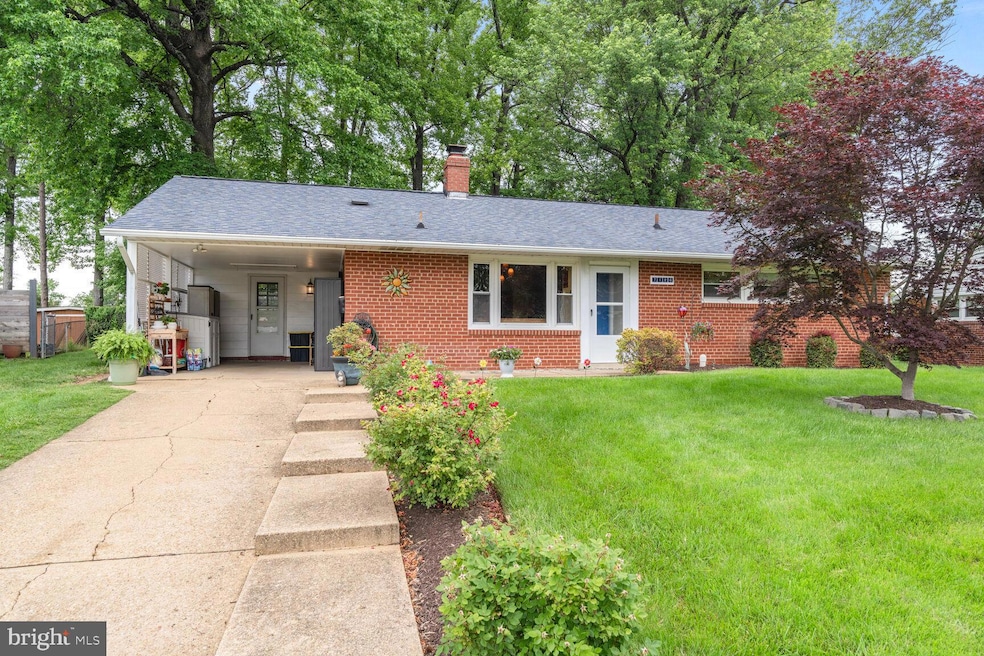
7120 Galesville Place Annandale, VA 22003
Highlights
- Deck
- Traditional Floor Plan
- 1 Fireplace
- Wooded Lot
- Rambler Architecture
- No HOA
About This Home
As of June 2025Charming one-level rambler inside the beltway on a spacious 0.25-acre lot in a highly sought-after location. The updated kitchen (2022) features ceiling-height cabinetry, modern countertops, tile backsplash, pantry, lazy Susan, and Samsung stainless steel appliances—including a gas range and French door refrigerator. Functional layout with potential to expand—large hall closet offers an opportunity to add a second bathroom. Ample storage throughout with pull-down attic access and an exterior shed. Ideally located near parks, trails, community pool, dog park, playground, and a seasonal farmers market. Easy access to I-495, I-95, Route 50, and major commuter routes to D.C., Arlington, and Tysons. Perfect for comfortable living with room to grow.
Home Details
Home Type
- Single Family
Est. Annual Taxes
- $6,275
Year Built
- Built in 1959
Lot Details
- 0.25 Acre Lot
- Cul-De-Sac
- Privacy Fence
- Back Yard Fenced
- Chain Link Fence
- Board Fence
- Wooded Lot
- Property is zoned 140
Home Design
- Rambler Architecture
- Brick Exterior Construction
- Slab Foundation
Interior Spaces
- 1,092 Sq Ft Home
- Property has 1 Level
- Traditional Floor Plan
- 1 Fireplace
- Window Treatments
- Living Room
- Dining Room
Kitchen
- Eat-In Kitchen
- Gas Oven or Range
- Built-In Microwave
- Dishwasher
- Disposal
Bedrooms and Bathrooms
- 3 Main Level Bedrooms
- En-Suite Primary Bedroom
- 1 Full Bathroom
Laundry
- Laundry Room
- Dryer
- Washer
Parking
- 3 Parking Spaces
- 2 Driveway Spaces
- 1 Attached Carport Space
- On-Street Parking
- Off-Street Parking
Accessible Home Design
- No Interior Steps
Outdoor Features
- Deck
- Shed
Schools
- Annandale High School
Utilities
- Forced Air Heating and Cooling System
- Vented Exhaust Fan
- Natural Gas Water Heater
Community Details
- No Home Owners Association
- Crestwood Manor Community
- Crestwood Manor Subdivision
Listing and Financial Details
- Tax Lot 70
- Assessor Parcel Number 0711 17040070
Ownership History
Purchase Details
Home Financials for this Owner
Home Financials are based on the most recent Mortgage that was taken out on this home.Purchase Details
Home Financials for this Owner
Home Financials are based on the most recent Mortgage that was taken out on this home.Similar Homes in the area
Home Values in the Area
Average Home Value in this Area
Purchase History
| Date | Type | Sale Price | Title Company |
|---|---|---|---|
| Deed | $600,000 | Catic | |
| Deed | $600,000 | Catic | |
| Deed | $157,000 | -- |
Mortgage History
| Date | Status | Loan Amount | Loan Type |
|---|---|---|---|
| Open | $480,000 | New Conventional | |
| Closed | $480,000 | New Conventional | |
| Previous Owner | $320,000 | New Conventional | |
| Previous Owner | $340,000 | New Conventional | |
| Previous Owner | $154,750 | No Value Available |
Property History
| Date | Event | Price | Change | Sq Ft Price |
|---|---|---|---|---|
| 06/20/2025 06/20/25 | Sold | $600,000 | -2.4% | $549 / Sq Ft |
| 05/30/2025 05/30/25 | For Sale | $615,000 | -- | $563 / Sq Ft |
Tax History Compared to Growth
Tax History
| Year | Tax Paid | Tax Assessment Tax Assessment Total Assessment is a certain percentage of the fair market value that is determined by local assessors to be the total taxable value of land and additions on the property. | Land | Improvement |
|---|---|---|---|---|
| 2024 | $5,960 | $514,440 | $240,000 | $274,440 |
| 2023 | $5,755 | $509,970 | $240,000 | $269,970 |
| 2022 | $5,235 | $457,820 | $210,000 | $247,820 |
| 2021 | $4,980 | $424,370 | $195,000 | $229,370 |
| 2020 | $4,893 | $413,450 | $195,000 | $218,450 |
| 2019 | $4,579 | $386,930 | $184,000 | $202,930 |
| 2018 | $4,157 | $361,440 | $170,000 | $191,440 |
| 2017 | $4,196 | $361,440 | $170,000 | $191,440 |
| 2016 | $4,187 | $361,440 | $170,000 | $191,440 |
| 2015 | $4,034 | $361,440 | $170,000 | $191,440 |
| 2014 | $3,541 | $318,010 | $150,000 | $168,010 |
Agents Affiliated with this Home
-
Lillie Tobash

Seller's Agent in 2025
Lillie Tobash
KW United
(703) 625-4675
4 in this area
33 Total Sales
-
Abigail seitz
A
Buyer's Agent in 2025
Abigail seitz
Fairfax Realty Select
(202) 390-5208
1 in this area
41 Total Sales
Map
Source: Bright MLS
MLS Number: VAFX2242024
APN: 0711-17040070
- 7107 Galesville Place
- 7209 Sipes Ln
- 7102 Jayhawk St
- 7044 Cindy Ln
- 7492 Covent Wood Ct
- 7409 Adams Park Ct
- 7230 Beverly St
- 4536 Garbo Ct
- 4906 Van Walbeek Place
- 7404 Rocky Creek Terrace
- The Hemlock Plan at Townes at Little River Crossing - Townhomes
- 7412 Rocky Creek Terrace
- 7460 Fountain Head Dr
- 7324 Auburn St
- 7256 Glen Hollow Ct Unit 4
- 7260 Glen Hollow Ct Unit 60/4
- 4025 Travis Pkwy
- 7479 Little River Turnpike Unit 102
- 7483 Little River Turnpike Unit 104
- 7204 Quiet Cove






