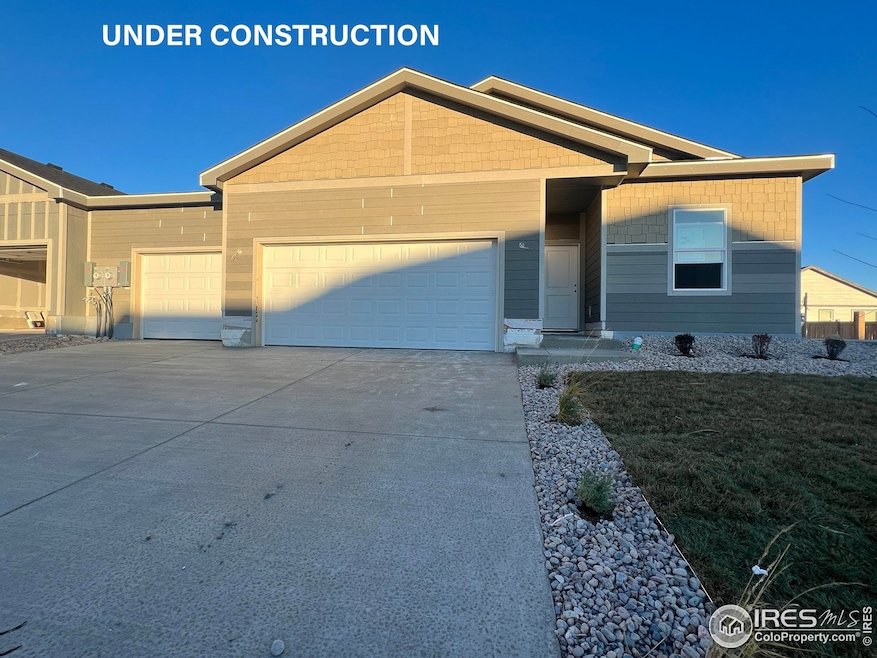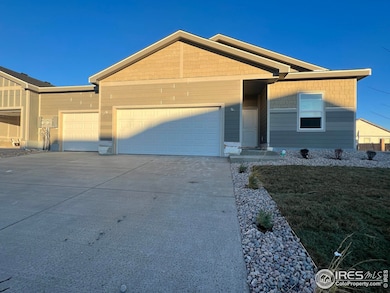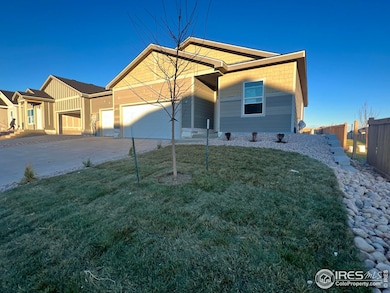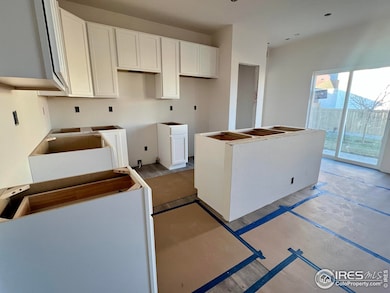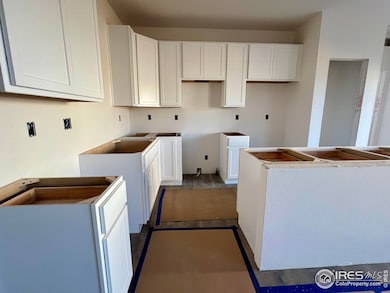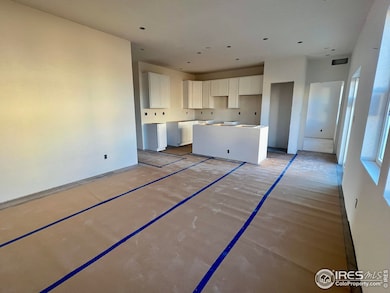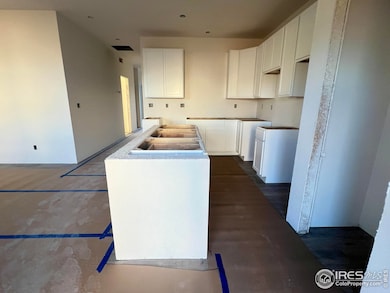7120 Gateway Crossing St Wellington, CO 80549
Estimated payment $2,660/month
Highlights
- Under Construction
- Open Floorplan
- Community Pool
- Rice Elementary School Rated A-
- Clubhouse
- 3 Car Attached Garage
About This Home
$10,000 buyer incentive with Builder Preferred Lender. Fence and Landscape included! This open-concept ranch features a spacious kitchen with a pantry and an optional kitchen island, a great room with plenty of storage, and natural lighting throughout the home. The master suite provides a spacious bathroom and a large walk-in closet. Standard features include LED lights, a tankless water heater, stainless steel appliances, and a 3-car garage. Upgrades - Gas Range, Refrigerator, Extended Kitchen Island with stone countertops, Quartz countertops throughout, 42" cabinets uppers, LVP flooring in Great Room, LED light package, Front landscape
Home Details
Home Type
- Single Family
Est. Annual Taxes
- $3,960
Year Built
- Built in 2025 | Under Construction
HOA Fees
- $90 Monthly HOA Fees
Parking
- 3 Car Attached Garage
Home Design
- Slab Foundation
- Wood Frame Construction
- Composition Roof
Interior Spaces
- 1,166 Sq Ft Home
- 1-Story Property
- Open Floorplan
- Fire and Smoke Detector
Kitchen
- Eat-In Kitchen
- Gas Oven or Range
- Microwave
- Dishwasher
- Kitchen Island
- Disposal
Flooring
- Carpet
- Laminate
Bedrooms and Bathrooms
- 3 Bedrooms
- Walk-In Closet
Laundry
- Laundry on main level
- Washer and Dryer Hookup
Schools
- Rice Elementary School
- Wellington Middle School
- Wellington High School
Additional Features
- Exterior Lighting
- 5,600 Sq Ft Lot
- Forced Air Heating and Cooling System
Listing and Financial Details
- Assessor Parcel Number R1677952
Community Details
Overview
- Association fees include common amenities, trash, management
- Ascend Management Association, Phone Number (970) 367-4200
- Built by Baessler Homes
- Sage Meadows Subdivision, Del Norte Floorplan
Amenities
- Clubhouse
Recreation
- Community Pool
Map
Home Values in the Area
Average Home Value in this Area
Tax History
| Year | Tax Paid | Tax Assessment Tax Assessment Total Assessment is a certain percentage of the fair market value that is determined by local assessors to be the total taxable value of land and additions on the property. | Land | Improvement |
|---|---|---|---|---|
| 2025 | $3,960 | $35,852 | $35,852 | -- |
| 2024 | $139 | $1,309 | $1,309 | -- |
| 2022 | $22 | $203 | $203 | -- |
| 2021 | $22 | $203 | $203 | $0 |
Property History
| Date | Event | Price | List to Sale | Price per Sq Ft |
|---|---|---|---|---|
| 11/11/2025 11/11/25 | For Sale | $425,000 | -- | $364 / Sq Ft |
Source: IRES MLS
MLS Number: 1047197
APN: 88043-25-023
- 7160 Gateway Crossing St
- 3125 Bent Grass Ln
- 7167 Gateway Crossing St
- 7179 Gateway Crossing St
- 7156 Feather Reed Dr
- 7186 Feather Reed Dr
- 6997 Feather Reed Dr
- Lindon Plan at Sage Meadows - Dream Series
- Del Norte Plan at Sage Meadows - Dream Series
- Camden Plan at Sage Meadows - Dream Series
- 7153 Gateway Crossing St
- Bristol Plan at Sage Meadows - Dream Series
- 7124 Ryegrass Dr
- 3274 Buffalo Grass Ln
- 7061 Sage Meadows Dr
- 3603 Ronald Reagan Ave
- 7148 Mount Nimbus St
- 3635 Ronald Reagan Ave
- 3581 Polk Cir E
- 3448 Polk Cir W
- 7591 Little Fox Ln
- 1938 Mainsail Dr
- 2507 Lynnhaven Ln
- 2426 Summerpark Ln
- 3757 Celtic Ln
- 1021 Elgin Ct
- 820 Merganser Dr
- 631 Conifer St
- 631 Conifer St
- 721 Waterglen Dr
- 2920 Barnstormer St
- 2814 Barnstormer St
- 2720 Barnstormer St
- 530 Lupine Dr
- 450 Fairchild St
- 2214 Lager St
- 1044 Jerome St
- 180 N Aria Way
- 728 Mangold Ln
- 2103 Mackinac St
