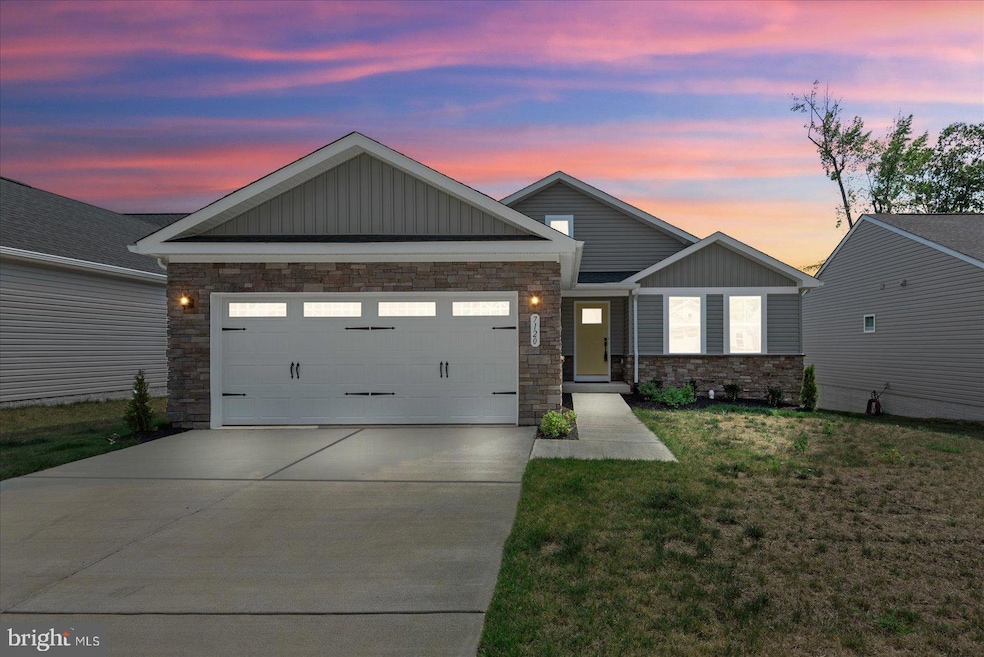
7120 Iron Gall Ln Ruther Glen, VA 22546
Estimated payment $2,691/month
Highlights
- Golf Course Community
- Community Pool
- Jogging Path
- Rambler Architecture
- Den
- Stainless Steel Appliances
About This Home
**Welcome to 7120 Iron Gall Lane!** This stunning home, located in Pendelton community, offers the perfect blend of modern style and comfortable living. Featuring 3 bedrooms and 2 bathrooms and a flex room, this spacious property is move-in ready and waiting for you to call it home!
Step inside to discover an inviting open floor plan, complete with LVP floors, fresh neutral paint, and abundant natural light. The kitchen is a chef’s dream, boasting granite countertops, stainless steel appliances, a large center island, and ample storage space. The adjoining dining area and family room make entertaining effortless.
The primary suite offers a peaceful retreat with a luxurious en-suite bath featuring dual vanities, a walk-in shower, and a generous walk-in closet. Additional bedrooms provide plenty of space for guests, or a home office.
Enjoy outdoor living with a covered rear porch! Located just minutes from I-95, dining, shopping, and local schools, this home combines suburban tranquility with easy access to modern conveniences. Residents also enjoy the fantastic amenities of Pendleton, including community pool, clubhouse, walking trails, and optional golf club memberships.
Listing Agent
Lorac Property Management, Inc. License #0225052733 Listed on: 05/23/2025
Home Details
Home Type
- Single Family
Est. Annual Taxes
- $2,253
Year Built
- Built in 2023
Lot Details
- 6,358 Sq Ft Lot
- Property is in excellent condition
- Property is zoned PMUD
HOA Fees
- $66 Monthly HOA Fees
Parking
- 2 Car Direct Access Garage
- Front Facing Garage
- Driveway
Home Design
- Rambler Architecture
- Stone Siding
- Vinyl Siding
- Concrete Perimeter Foundation
Interior Spaces
- 1,720 Sq Ft Home
- Property has 2 Levels
- Family Room
- Dining Room
- Den
Kitchen
- Electric Oven or Range
- Built-In Microwave
- Ice Maker
- Dishwasher
- Stainless Steel Appliances
Flooring
- Carpet
- Luxury Vinyl Plank Tile
Bedrooms and Bathrooms
- 3 Main Level Bedrooms
- En-Suite Primary Bedroom
- 2 Full Bathrooms
Laundry
- Laundry Room
- Laundry on main level
- Front Loading Dryer
- Front Loading Washer
Unfinished Basement
- Interior Basement Entry
- Basement Windows
Outdoor Features
- Porch
Schools
- Caroline Middle School
- Caroline High School
Utilities
- Central Air
- Heat Pump System
- Electric Water Heater
Listing and Financial Details
- Tax Lot 581
- Assessor Parcel Number 52G1-7-581
Community Details
Overview
- Pendleton Subdivision
Amenities
- Common Area
Recreation
- Golf Course Community
- Golf Course Membership Available
- Community Playground
- Community Pool
- Dog Park
- Jogging Path
Map
Home Values in the Area
Average Home Value in this Area
Tax History
| Year | Tax Paid | Tax Assessment Tax Assessment Total Assessment is a certain percentage of the fair market value that is determined by local assessors to be the total taxable value of land and additions on the property. | Land | Improvement |
|---|---|---|---|---|
| 2025 | $3,103 | $403,000 | $77,000 | $326,000 |
| 2024 | $2,225 | $288,900 | $72,000 | $216,900 |
| 2023 | $462 | $60,000 | $60,000 | $0 |
Property History
| Date | Event | Price | Change | Sq Ft Price |
|---|---|---|---|---|
| 05/23/2025 05/23/25 | For Sale | $445,000 | 0.0% | $259 / Sq Ft |
| 01/24/2024 01/24/24 | Rented | $2,300 | 0.0% | -- |
| 12/15/2023 12/15/23 | Price Changed | $2,300 | -6.5% | -- |
| 12/08/2023 12/08/23 | Price Changed | $2,460 | +2.7% | -- |
| 12/08/2023 12/08/23 | Price Changed | $2,395 | +4.1% | -- |
| 12/08/2023 12/08/23 | Price Changed | $2,300 | -6.5% | -- |
| 10/16/2023 10/16/23 | Price Changed | $2,460 | 0.0% | -- |
| 10/16/2023 10/16/23 | For Rent | $2,460 | +2.7% | -- |
| 09/29/2023 09/29/23 | Under Contract | -- | -- | -- |
| 09/13/2023 09/13/23 | Price Changed | $2,395 | -11.1% | -- |
| 09/09/2023 09/09/23 | For Rent | $2,695 | -- | -- |
Purchase History
| Date | Type | Sale Price | Title Company |
|---|---|---|---|
| Warranty Deed | $411,570 | Stewart Title |
Mortgage History
| Date | Status | Loan Amount | Loan Type |
|---|---|---|---|
| Open | $349,830 | New Conventional |
Similar Homes in Ruther Glen, VA
Source: Bright MLS
MLS Number: VACV2007402
APN: 52G1-7-581
- 210 Lake Caroline Dr
- 247 Tranquility Dr
- 114 Lake Caroline Dr
- Lot #2 Cedar Fork Rd
- 128 American Dr
- 106 Yorktown Dr
- 122 American Dr
- 701 Annapolis Dr
- 4 Posterity Cove
- 416 Pocahontas Dr
- 418 Woodlyn Dr
- 422 Pocahontas Dr
- 310 Powder Horn Dr
- 216 Admiral Dr
- 226 Admiral Dr
- 238 Admiral Dr
- 244 Admiral Dr
- 306 Adams Dr
- 128 Patrick Henry Dr
- 20 Lake Caroline Dr
- 7227 Senate Way
- 9 Betsy Ross Cove
- 578 Welsh Dr
- 6620 Sterling Way
- 23214 Westwood Ct
- 6537 Rockingham Way
- 12188 Coulter Ln
- 12235 Pinyon Ln
- 6709 Marye Rd
- 7411 Marye Rd
- 10291 Paige Rd Unit 2
- 6024 Stanfield Rd
- 240 Roper Dr
- 17212 Doggetts Fork Rd
- 12029 Sycamore Shoals Dr
- 180 Cuckoos Nest Dr
- 28341 Edgar Rd
- 3503 Lancaster Ring Rd
- 204 Kings Arms Ct
- 6310 Crittenden Ln






