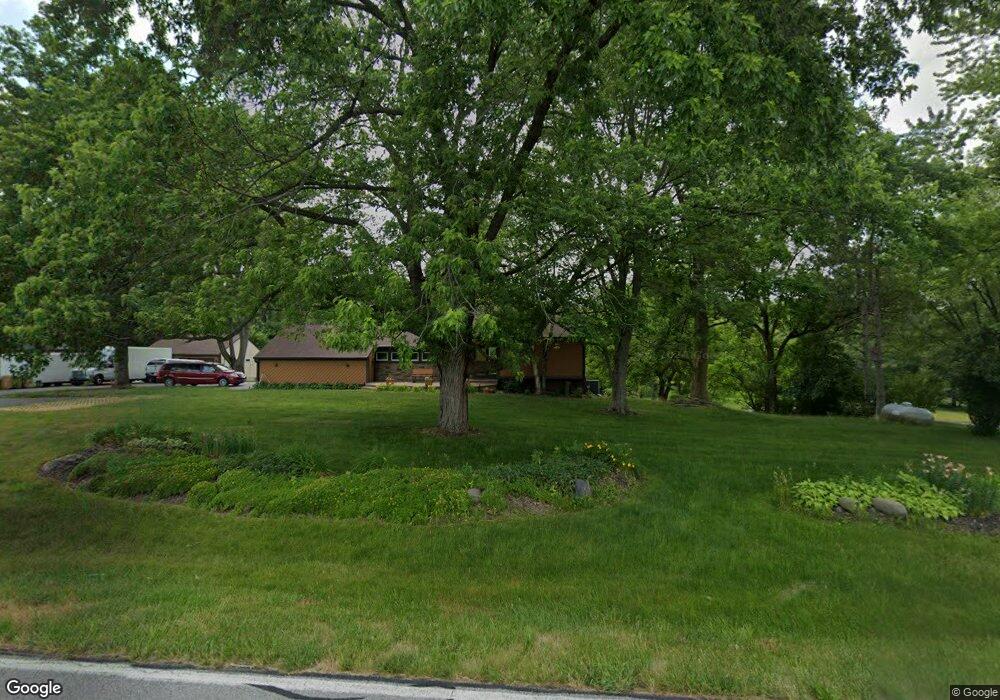7120 N 50 W West Lafayette, IN 47906
Estimated Value: $343,000 - $445,000
--
Bed
1
Bath
1,260
Sq Ft
$309/Sq Ft
Est. Value
About This Home
This home is located at 7120 N 50 W, West Lafayette, IN 47906 and is currently estimated at $388,888, approximately $308 per square foot. 7120 N 50 W is a home located in Tippecanoe County with nearby schools including Battle Ground Elementary School, Battle Ground Middle School, and William Henry Harrison High School.
Create a Home Valuation Report for This Property
The Home Valuation Report is an in-depth analysis detailing your home's value as well as a comparison with similar homes in the area
Home Values in the Area
Average Home Value in this Area
Tax History Compared to Growth
Tax History
| Year | Tax Paid | Tax Assessment Tax Assessment Total Assessment is a certain percentage of the fair market value that is determined by local assessors to be the total taxable value of land and additions on the property. | Land | Improvement |
|---|---|---|---|---|
| 2024 | $2,111 | $307,300 | $60,100 | $247,200 |
| 2023 | $2,113 | $297,300 | $60,100 | $237,200 |
| 2022 | $1,734 | $236,200 | $31,200 | $205,000 |
| 2021 | $1,491 | $207,000 | $31,200 | $175,800 |
| 2020 | $1,313 | $193,600 | $31,200 | $162,400 |
| 2019 | $1,252 | $187,000 | $31,200 | $155,800 |
| 2018 | $1,213 | $184,800 | $31,200 | $153,600 |
| 2017 | $1,185 | $179,700 | $31,200 | $148,500 |
| 2016 | $1,011 | $167,900 | $31,200 | $136,700 |
| 2014 | $889 | $155,600 | $31,200 | $124,400 |
| 2013 | $960 | $158,600 | $31,200 | $127,400 |
Source: Public Records
Map
Nearby Homes
- 6519 Ironclad Way
- 1189 Groom Ln
- 1301 Lambsdowne Ln
- 689 Winslow Ln
- 5781 Elswick (Lot 27 Mat) Dr
- 5751 Elswick (Lot 30) Dr
- Lincoln Plan at The Preserve
- Van Buren Plan at The Preserve
- Jefferson Plan at The Preserve
- Harrison Plan at The Preserve
- Reagan Plan at The Preserve
- Taylor Plan at The Preserve
- Arthur Plan at The Preserve
- Eisenhower Plan at The Preserve
- Monroe Plan at The Preserve
- 397 Augusta Ln
- Promenade Plan at The Courtyards at Belle Terra
- Capri Plan at The Courtyards at Belle Terra
- Palazzo Plan at The Courtyards at Belle Terra
- Verona Plan at The Courtyards at Belle Terra
