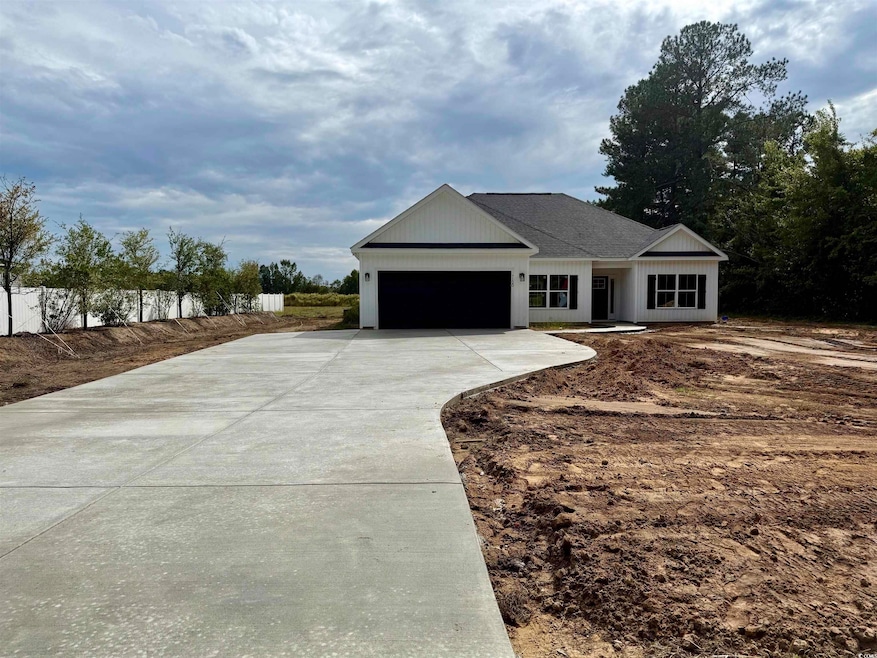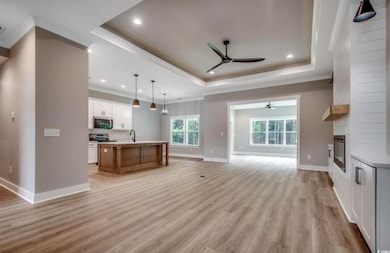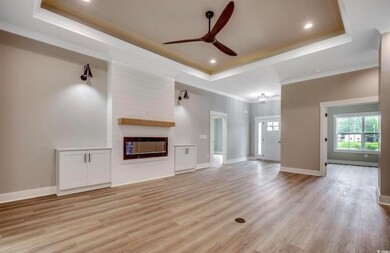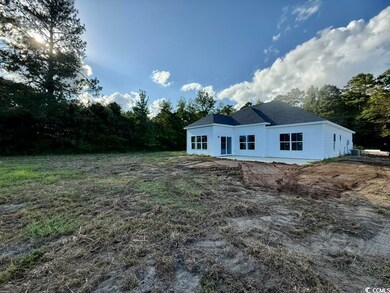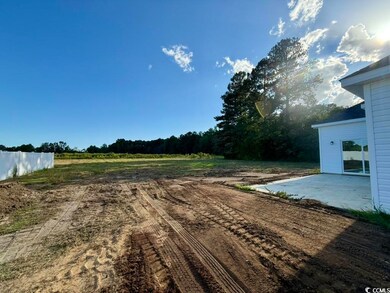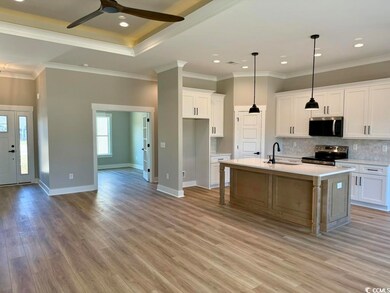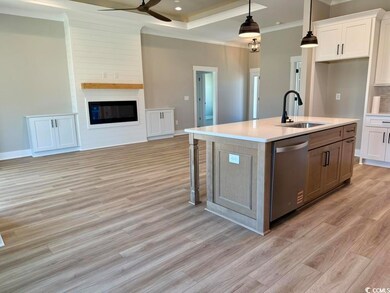7120 S Carolina 366 Conway, SC 29526
Estimated payment $2,540/month
Highlights
- RV Access or Parking
- Main Floor Bedroom
- Breakfast Area or Nook
- Traditional Architecture
- Solid Surface Countertops
- Stainless Steel Appliances
About This Home
This beautiful 4 bedroom/2 bath custom built home sits on an acre lot. No HOA. Expect fantastic upgrades throughout, the kitchen will boast white shaker style 42' cabinets and feature soft closed drawers, Quartz counter tops with a tile backsplash and stainless steel appliances. Luxury wood vinyl flooring will be throughout the home. A beautiful tile shower in the master bath. The 4th bedroom is designed to be a multifunctional room that could be used as a home office or a formal dining room and boast beautiful french doors.Some other home features will include shiplap wall accents, trim package, fireplace, 10ft. ceilings, Tray ceilings in the living area and master bedroom, Carolina room with an outside patio. Oversized driveway for extra parking. Located just a few miles to the beach, shopping, dining, boat landing and everything downtown Conway has to offer. Don't miss this opportunity. Schedule your showing today!
Home Details
Home Type
- Single Family
Year Built
- Built in 2025 | Under Construction
Lot Details
- 1 Acre Lot
- Rectangular Lot
- Property is zoned LFA
Parking
- 2 Car Attached Garage
- Garage Door Opener
- RV Access or Parking
Home Design
- Traditional Architecture
- Slab Foundation
- Wood Frame Construction
- Vinyl Siding
Interior Spaces
- 1,824 Sq Ft Home
- Tray Ceiling
- Ceiling Fan
- Entrance Foyer
- Living Room with Fireplace
- Combination Dining and Living Room
- Luxury Vinyl Tile Flooring
Kitchen
- Breakfast Area or Nook
- Breakfast Bar
- Range
- Microwave
- Dishwasher
- Stainless Steel Appliances
- Kitchen Island
- Solid Surface Countertops
- Disposal
Bedrooms and Bathrooms
- 4 Bedrooms
- Main Floor Bedroom
- Bathroom on Main Level
- 2 Full Bathrooms
Laundry
- Laundry Room
- Washer and Dryer Hookup
Schools
- Daisy Elementary School
- Loris Middle School
- Loris High School
Utilities
- Central Heating and Cooling System
- Water Heater
Additional Features
- No Carpet
- Patio
Listing and Financial Details
- Home warranty included in the sale of the property
Map
Home Values in the Area
Average Home Value in this Area
Property History
| Date | Event | Price | List to Sale | Price per Sq Ft |
|---|---|---|---|---|
| 11/13/2025 11/13/25 | Price Changed | $405,000 | -1.7% | $222 / Sq Ft |
| 11/05/2025 11/05/25 | Price Changed | $412,000 | -0.7% | $226 / Sq Ft |
| 10/12/2025 10/12/25 | Price Changed | $415,000 | -1.2% | $228 / Sq Ft |
| 09/29/2025 09/29/25 | For Sale | $420,000 | -- | $230 / Sq Ft |
Source: Coastal Carolinas Association of REALTORS®
MLS Number: 2523736
- 1259 Cheyenne Rd
- 6782 S Carolina 366
- 124 Furnies Place
- 4138 Highway 554
- 4142 Highway 554
- Surfside Plan at Furnie's Place
- Calabash Plan at Furnie's Place
- Oceana Plan at Furnie's Place
- Belair Plan at Furnie's Place
- 4142 State Hwy 554 St
- Surfside II Plan at Furnie's Place
- 4138 State Hwy 554
- 112 Furnies Place
- 116 Furnies Place
- 120 Furnies Place
- 4190 Highway 554
- 4190 State Hwy 554
- 1196 Cleveland Dr
- LOT 1 W G Rd Unit Lot 1 W G RD
- Lot 2 W G Rd
- 395 Dunbarton Ln
- 157 Foxford Dr
- 179 Foxford Dr
- 317 Brighton Place
- 124 Mesa Raven Dr
- 840 Windsor Rose Dr
- 220 Flag Patch Rd
- 869 Twickenham Loop
- 631 Watercliff Dr
- 677 Castillo Dr
- 635 Castillo Dr
- 653 Castillo Dr
- 1158 Joywood Dr
- 176 Whispering Oaks Dr
- 141 Bud Dr
- 631 Castillo Dr
- 2705 Monaca Dr
- 232 Autumn Olive Place
- 4613 Broad St
- TBD Highway 501 Business
