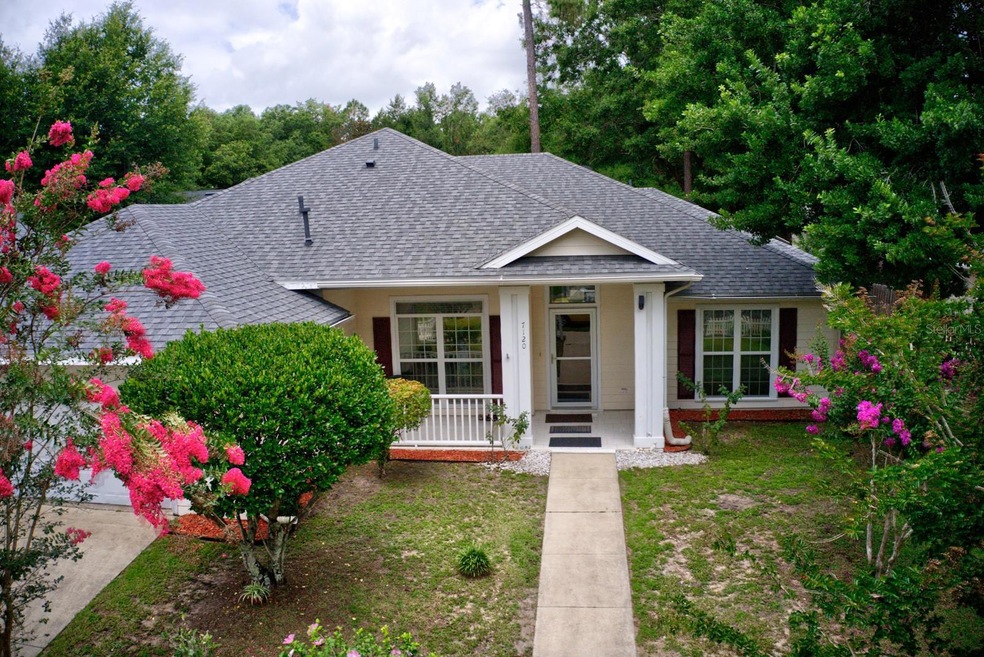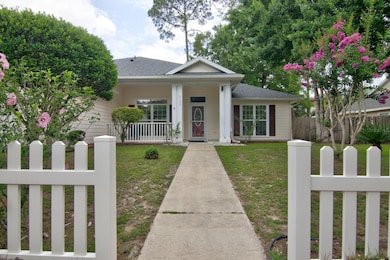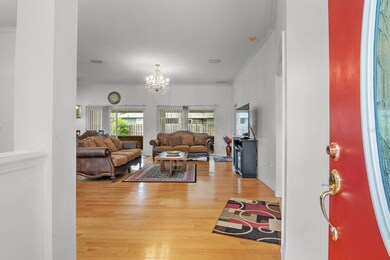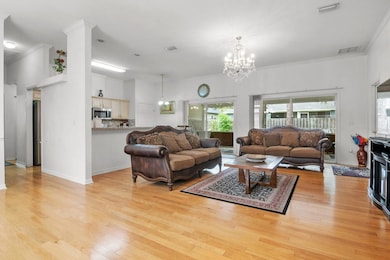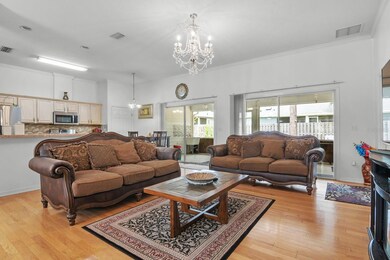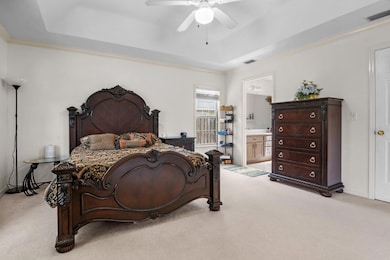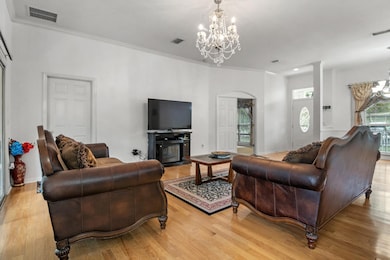7120 SW 85th Terrace Gainesville, FL 32608
Estimated payment $2,950/month
Highlights
- Tennis Courts
- Open Floorplan
- Wood Flooring
- Kimball Wiles Elementary School Rated A-
- Clubhouse
- Great Room
About This Home
Welcome to this beautifully maintained 3-bedroom, 3-bathroom home offering over 2,000 square feet of thoughtfully designed living space that includes large bonus/flex room. Located in the sought-after Mentone neighborhood, this residence features a flexible 3-way split floor plan, perfect for everyday living and entertaining.
Step into the great room with real wood flooring that flows throughout the main living areas and kitchen, creating a warm and inviting atmosphere. The formal dining room offers an elegant space for gatherings and meals.
The kitchen is equipped with stainless steel appliances, a double sink, and ample cabinetry—perfect for those who enjoy cooking and entertaining. A separate laundry room adds convenience, with a brand-new washer and dryer included.
The primary suite features tray ceilings, a walk-in closet, and an en-suite bathroom with private access to the screened lanai. A second bedroom also includes its own walk-in closet and en-suite bathroom, ideal for guests or extended household members.
The large screened lanai boasts brand-new tile flooring and a bonus sink area, offering the potential to create a summer kitchen. With plenty of room for relaxing or entertaining, this outdoor space is a true highlight of the home.
Additional upgrades include a new roof (2022), new A/C system (2022), and a water heater that’s approximately 10 years old.
Don't miss this exceptional opportunity to own a spacious, updated home in a well-established neighborhood with easy access to local amenities, parks, and more.
Listing Agent
BOSSHARDT REALTY SERVICES LLC Brokerage Phone: 352-371-6100 License #3422934 Listed on: 06/07/2025

Home Details
Home Type
- Single Family
Est. Annual Taxes
- $5,287
Year Built
- Built in 2004
Lot Details
- East Facing Home
- Property is zoned RE
HOA Fees
Parking
- 2 Car Attached Garage
Home Design
- Entry on the 1st floor
- Slab Foundation
- Shingle Roof
- Vinyl Siding
Interior Spaces
- 2,039 Sq Ft Home
- 1-Story Property
- Open Floorplan
- Ceiling Fan
- Skylights
- French Doors
- Great Room
- Formal Dining Room
- Den
- Walk-Up Access
Kitchen
- Cooktop
- Recirculated Exhaust Fan
- Disposal
Flooring
- Wood
- Tile
- Vinyl
Bedrooms and Bathrooms
- 3 Bedrooms
- 3 Full Bathrooms
Laundry
- Laundry Room
- Dryer
Outdoor Features
- Tennis Courts
- Exterior Lighting
Schools
- Kimball Wiles Elementary School
- Kanapaha Middle School
- Gainesville High School
Utilities
- Central Heating and Cooling System
- Heating System Uses Natural Gas
- Thermostat
- Underground Utilities
- Gas Water Heater
- Phone Available
- Cable TV Available
Listing and Financial Details
- Visit Down Payment Resource Website
- Legal Lot and Block 50 / 64401
- Assessor Parcel Number 07061080050
Community Details
Overview
- Association fees include cable TV, pool, electricity, escrow reserves fund, gas, internet
- Guardian Association Management Llc Association
- Guardian Association Management Association, Phone Number (352) 562-7455
- Mentone Cluster Subdivision
- The community has rules related to deed restrictions
Amenities
- Clubhouse
Recreation
- Community Basketball Court
- Dog Park
Map
Home Values in the Area
Average Home Value in this Area
Tax History
| Year | Tax Paid | Tax Assessment Tax Assessment Total Assessment is a certain percentage of the fair market value that is determined by local assessors to be the total taxable value of land and additions on the property. | Land | Improvement |
|---|---|---|---|---|
| 2024 | $5,189 | $274,744 | -- | -- |
| 2023 | $5,189 | $266,742 | $0 | $0 |
| 2022 | $5,008 | $258,973 | $0 | $0 |
| 2021 | $4,886 | $251,430 | $0 | $0 |
| 2020 | $4,815 | $247,959 | $58,000 | $189,959 |
| 2019 | $4,880 | $246,598 | $0 | $0 |
| 2018 | $4,724 | $242,000 | $48,000 | $194,000 |
| 2017 | $5,397 | $226,300 | $30,000 | $196,300 |
| 2016 | $4,971 | $203,400 | $0 | $0 |
| 2015 | $4,683 | $184,910 | $0 | $0 |
| 2014 | $0 | $168,100 | $0 | $0 |
| 2013 | -- | $162,200 | $30,000 | $132,200 |
Property History
| Date | Event | Price | List to Sale | Price per Sq Ft |
|---|---|---|---|---|
| 10/11/2025 10/11/25 | Price Changed | $450,000 | -4.2% | $221 / Sq Ft |
| 06/08/2025 06/08/25 | Price Changed | $469,900 | +10.6% | $230 / Sq Ft |
| 06/07/2025 06/07/25 | For Sale | $425,000 | -- | $208 / Sq Ft |
Purchase History
| Date | Type | Sale Price | Title Company |
|---|---|---|---|
| Warranty Deed | $250,000 | -- | |
| Corporate Deed | $228,300 | Waterford Title Insurance Ag | |
| Warranty Deed | $33,000 | Waterford Title Insurance Ag |
Mortgage History
| Date | Status | Loan Amount | Loan Type |
|---|---|---|---|
| Previous Owner | $155,000 | Purchase Money Mortgage |
Source: Stellar MLS
MLS Number: GC531435
APN: 07061-080-050
- 8360 SW 74th Place
- 7462 SW 84th Dr
- 7547 SW 87th Terrace
- 8717 SW Archer Rd
- 6618 SW 83rd Terrace
- 7572 SW 82nd Way
- 7127 SW 80th Way
- 8947 SW 66th Place
- 8144 SW 73rd Ln
- 7634 SW 88th St
- 7457 SW 81st Way
- 6454 SW 84th Terrace
- 8940 SW 76th Ave
- 6623 SW 81st Terrace
- 6621 SW 81st St
- 8251 SW 78th Ln
- 7909 SW 87th Terrace
- 7932 SW 83rd Terrace
- 7982 SW 83rd Terrace
- 8045 SW 63rd Ln
- 6839 SW 82nd Terrace
- 7000 SW 91st St
- 8613 SW 76th Place
- 7440 SW 90th Dr
- 9340 SW 67th Ln
- 8376 SW 80th Place
- 7916 SW 80th Dr
- 7971 SW 80th Ln
- 8180 SW 60th Rd
- 5911 SW 84th St
- 5900 SW 76th Ct
- 6001 SW 75th Terrace
- 5601 SW 75th Terrace
- 5216 SW 92nd Ct
- 9116 SW 51st Rd Unit A301
- 5141 SW 91 Way Unit I-102
- 5141 SW 91st Way Unit I201
- 5104 SW 94th St
- 4941 SW 91st Terrace Unit N302
- 4941 SW 91st Terrace Unit N303
