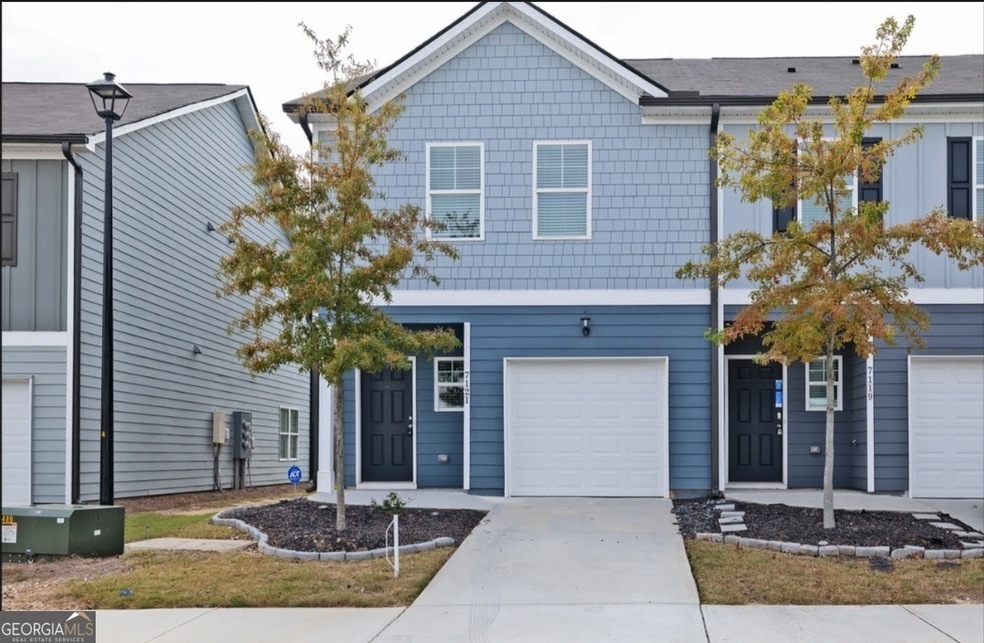
$220,000
- 3 Beds
- 2.5 Baths
- 1,514 Sq Ft
- 2068 Bedford Ct
- Unit 1
- Lithonia, GA
Discover the perfect home in a peaceful cul-de-sac, just a short stroll from Lithonia High School! Imagine the convenience of walking to exciting sporting events and school activities all year long. Step inside to a spacious open-concept living and dining area, paired with a generously sized kitchen ideal for family gatherings or entertaining friends. Each well-sized bedroom connects to a
Guy Van Ort Keller Williams Realty
