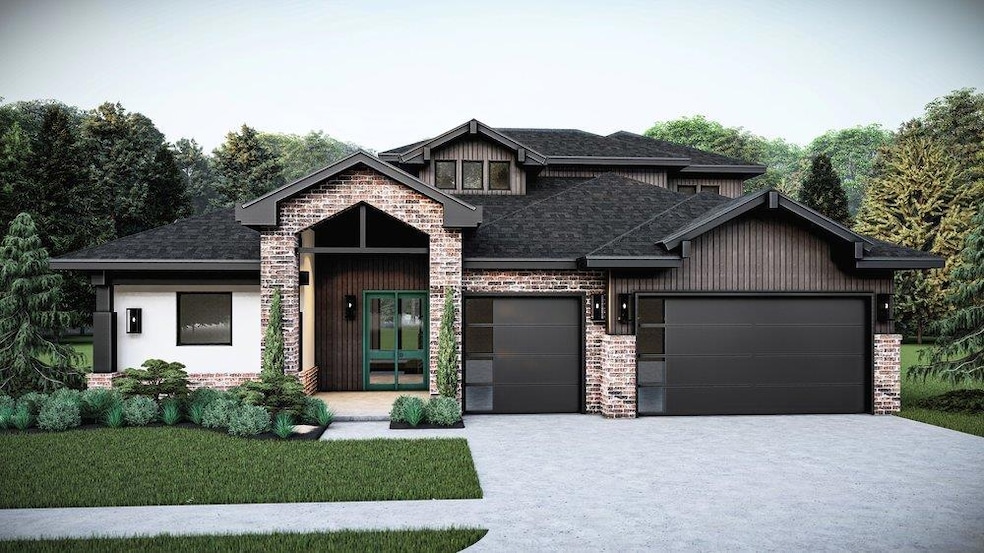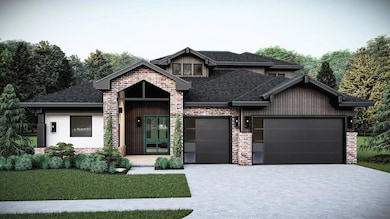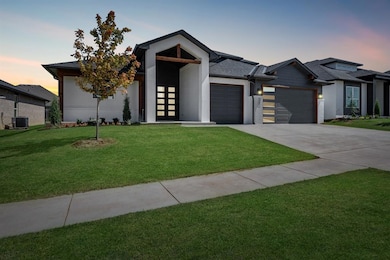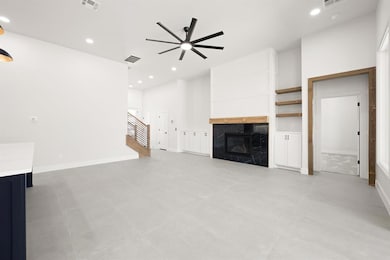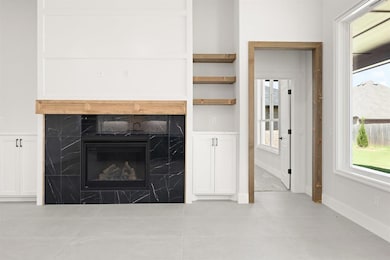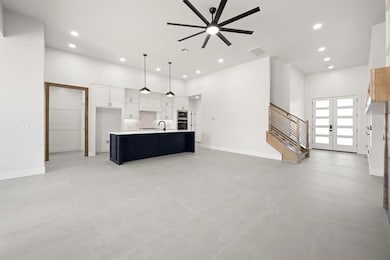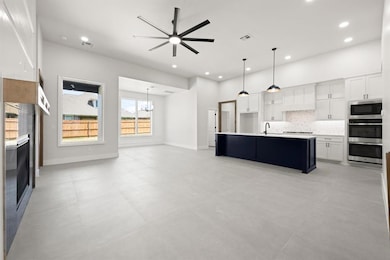7121 NW 155th St Edmond, OK 73013
Spring Creek NeighborhoodEstimated payment $3,199/month
Highlights
- New Construction
- Freestanding Bathtub
- Covered Patio or Porch
- Spring Creek Elementary School Rated A
- Modern Architecture
- 3 Car Attached Garage
About This Home
End of year special, $15,000 towards closing costs when partnering with Builder's preferred lender. Call now for details! We are excited to offer timeless elegance and modern convenience in this new home in Rockwell Park. Love the double door entry on this home! This home features a well laid out floor plan with four bedrooms, three full baths, plus a half bathroom. The well designed kitchen is open to the great room and includes a large quartz center island with counter seating. This kitchen features designer tile backsplash, large pantry, gas range, and connects to the dining room. The primary suite is over-sized with an amazing bathroom - dual sink vanity, separate freestanding tub & walk-in shower, and fabulous closet space with built-in cabinet! 4th bedroom and a bathroom located upstairs. Two downstairs secondary bedrooms share a bathroom. Stylish selections and upgrades include tile flooring in the main rooms, zoned sprinkler system, tankless water heater, and more. Located in the Deer Creek School District, just 1.5 miles north of Kilpatrick Turnpike. Neighborhood pool, playground, walking trails and pond - all in the up-and-coming Rockwell Park. This open concept will allow you to entertain guests or enjoy family evenings at your new home! Bianca Plan. Photos represent a home with similar finishes and design. Welcome Home
Home Details
Home Type
- Single Family
Year Built
- Built in 2025 | New Construction
Lot Details
- 7,148 Sq Ft Lot
- South Facing Home
- Interior Lot
- Sprinkler System
HOA Fees
- $67 Monthly HOA Fees
Parking
- 3 Car Attached Garage
- Garage Door Opener
- Driveway
Home Design
- Modern Architecture
- Slab Foundation
- Brick Frame
- Composition Roof
Interior Spaces
- 2,416 Sq Ft Home
- 2-Story Property
- Metal Fireplace
- Laundry Room
Kitchen
- Electric Oven
- Gas Range
- Microwave
- Dishwasher
- Disposal
Flooring
- Carpet
- Tile
Bedrooms and Bathrooms
- 4 Bedrooms
- Freestanding Bathtub
Home Security
- Home Security System
- Fire and Smoke Detector
Outdoor Features
- Covered Patio or Porch
Schools
- Spring Creek Elementary School
- Deer Creek Middle School
- Deer Creek High School
Utilities
- Central Heating and Cooling System
- Tankless Water Heater
Community Details
- Association fees include greenbelt, pool
- Mandatory home owners association
Listing and Financial Details
- Legal Lot and Block 003 / 017
Map
Home Values in the Area
Average Home Value in this Area
Property History
| Date | Event | Price | List to Sale | Price per Sq Ft |
|---|---|---|---|---|
| 11/04/2025 11/04/25 | Pending | -- | -- | -- |
| 11/01/2025 11/01/25 | For Sale | $499,900 | -- | $207 / Sq Ft |
Source: MLSOK
MLS Number: 1197884
- 7116 NW 155th St
- 7120 NW 155th St
- 7117 NW 155th St
- 7128 NW 155th St
- 7125 NW 155th St
- 15600 Rockwell Park Ln
- 7129 NW 155th St
- 15604 Rockwell Park Ln
- 15700 Rockwell Park Ln
- 7112 NW 154th St
- 15517 Boulder Dr
- 10605 NW 155th St
- 15528 Boulder Dr
- 7212 NW 154th St
- 7020 NW 157th Terrace
- 15805 Rockwell Park Ln
- 15525 Aparados Way
- 7228 NW 155th St
- 10708 NW 155th St
- 10720 NW 155th St
