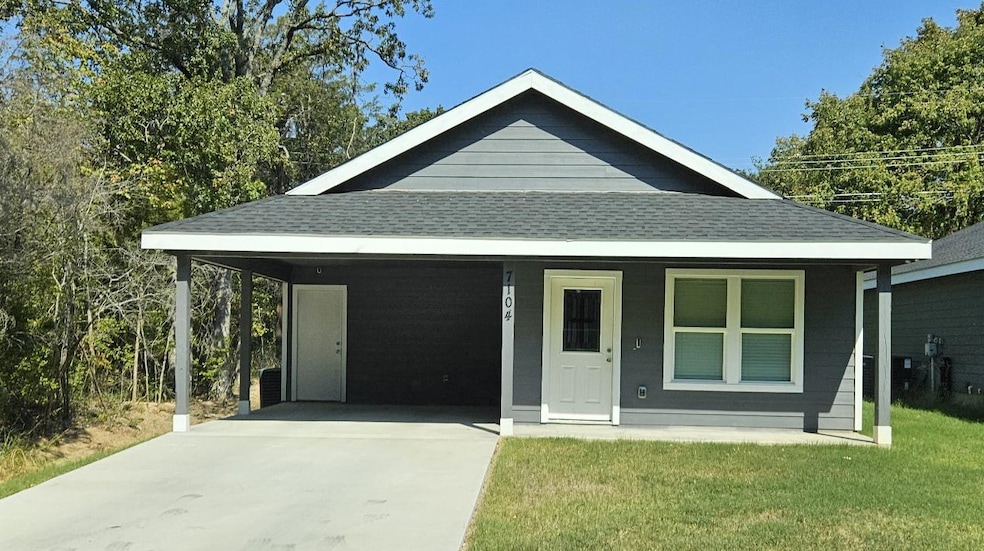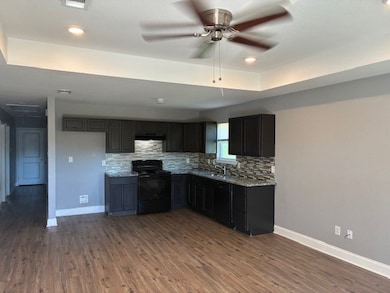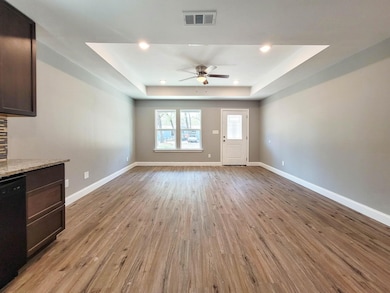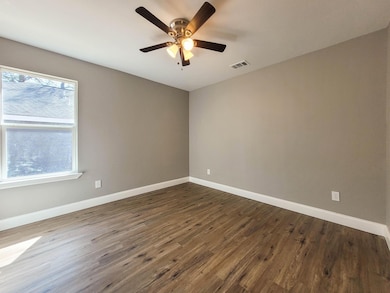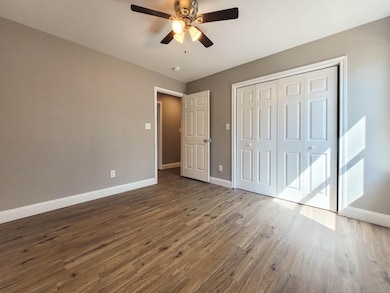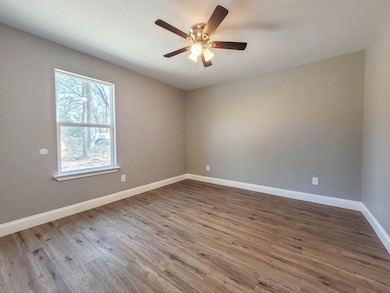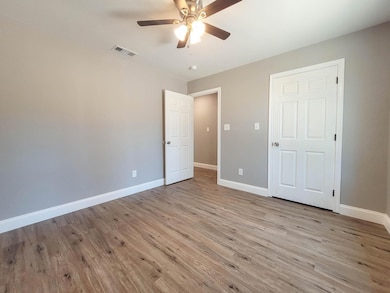7121 Yuma Dr Mabank, TX 75156
3
Beds
2
Baths
1,200
Sq Ft
3,746
Sq Ft Lot
Highlights
- Laundry Room
- 2 Attached Carport Spaces
- Dogs and Cats Allowed
- 1-Story Property
About This Home
This is a beautiful, one-story home with 3 bedrooms and 2 bathrooms, includes an en-suite master bath! Features tray ceilings, granite in kitchen and baths, luxury vinyl plank flooring, a large laundry room, large closets, an exterior storage room, covered porch and carport! This home also features a wooden privacy fence for the backyard! This house has it all! Pets welcome with pet fee of $200 for 1st and $100 each additional. No monthly pet fees! Move in today! Note: Photos and walk-through represent the one-story home, but are not this specific build.
Home Details
Home Type
- Single Family
Est. Annual Taxes
- $1,795
Year Built
- Built in 2024
Interior Spaces
- 1,200 Sq Ft Home
- 1-Story Property
- Laundry Room
Kitchen
- Electric Oven
- Dishwasher
- Disposal
Bedrooms and Bathrooms
- 3 Bedrooms
- 2 Full Bathrooms
Parking
- 2 Attached Carport Spaces
- Driveway
Schools
- Eustace Elementary School
- Eustace High School
Additional Features
- 3,746 Sq Ft Lot
- Electric Water Heater
Listing and Financial Details
- Residential Lease
- Property Available on 11/11/25
- Tenant pays for all utilities
- Tax Lot 300
- Assessor Parcel Number 242652
Community Details
Overview
- 132 G Chovanno Sur, Cherokee Shores, Sec B Lt 300 Subdivision
Pet Policy
- Limit on the number of pets
- Pet Deposit $200
- Dogs and Cats Allowed
Map
Source: North Texas Real Estate Information Systems (NTREIS)
MLS Number: 21109545
APN: 2390-0002-3000-30
Nearby Homes
- 0 Yuma Dr
- 111 Moccasin Dr
- 145 Kiowa Dr
- 7108 Moccasin Dr
- 208 N Cherokee Shores Dr
- 8207 Double Bridge Rd
- 102 Anderson Ln
- TBD Dakota Dr
- 7129 Kayak Dr
- 11257 Cedar Dr
- 8501 Double Bridge Rd
- 111 Daniel Dr
- 11308 Cedar Dr
- 11306 Cedar Dr
- 110 & 108 Anderson Ln
- 11300 Cedar Dr
- 106 Lowe Dr
- 11298 Cedar Dr
- 114 Lowe Dr
- 7124 Choctaw Dr
- 7130 Shawnee Cir
- 7659 Double Bridge Rd
- 7110 Apache Cir
- 7570 Double Bridge Rd
- 103 Idlewood Rd
- 116 Navajo Dr
- 184 Sunray St
- 140 Dolly Dr
- 131 Deer Island Rd
- 107 Lancelot Dr
- 1012 Chestnut Dr Unit ID1301590P
- 355 Beachside Dr
- 1006 Beverly Cir
- 1319 W Main St Unit 13
- 1319 W Main St Unit 12
- 1319 W Main St Unit 11
- 1319 W Main St Unit 21
- 1319 W Main St Unit 7
- 123 Cottonwood Trail
- 115 Cottonwood Trail
