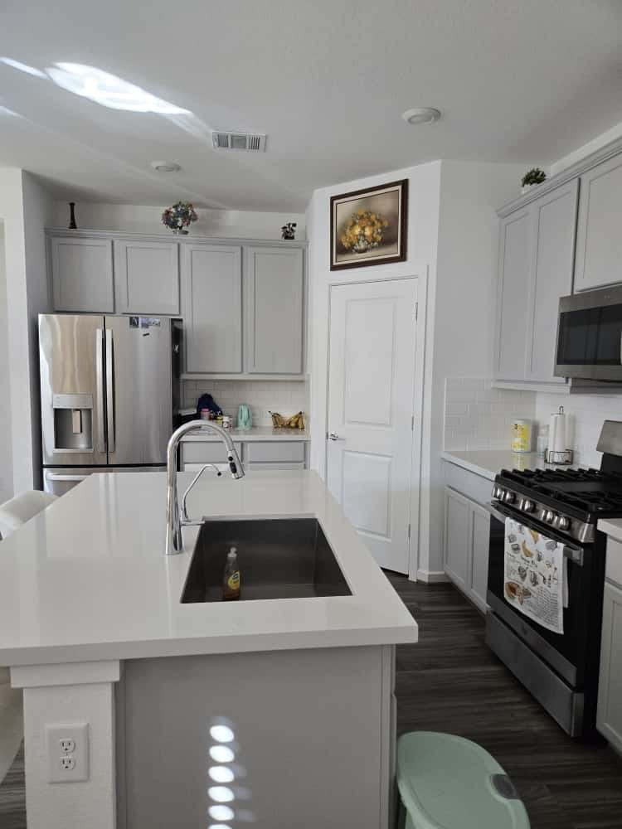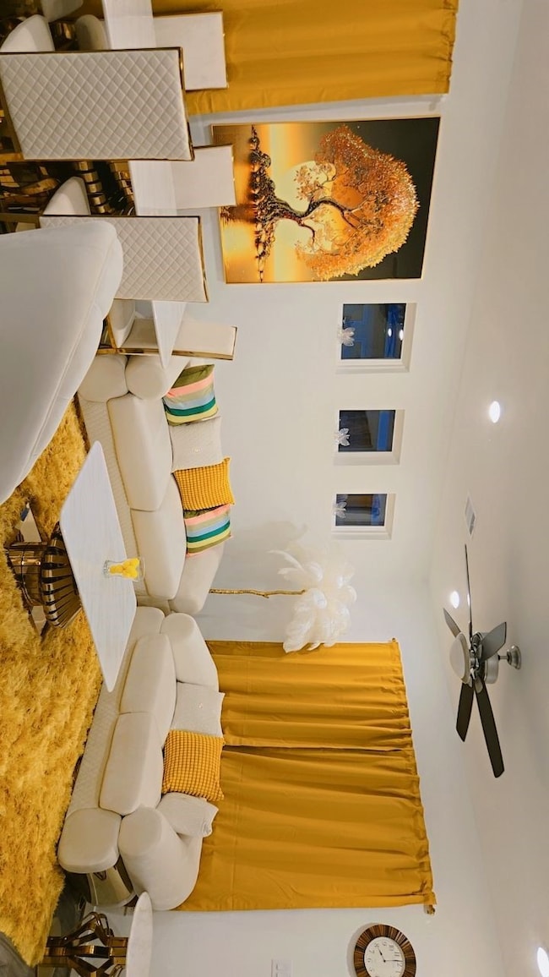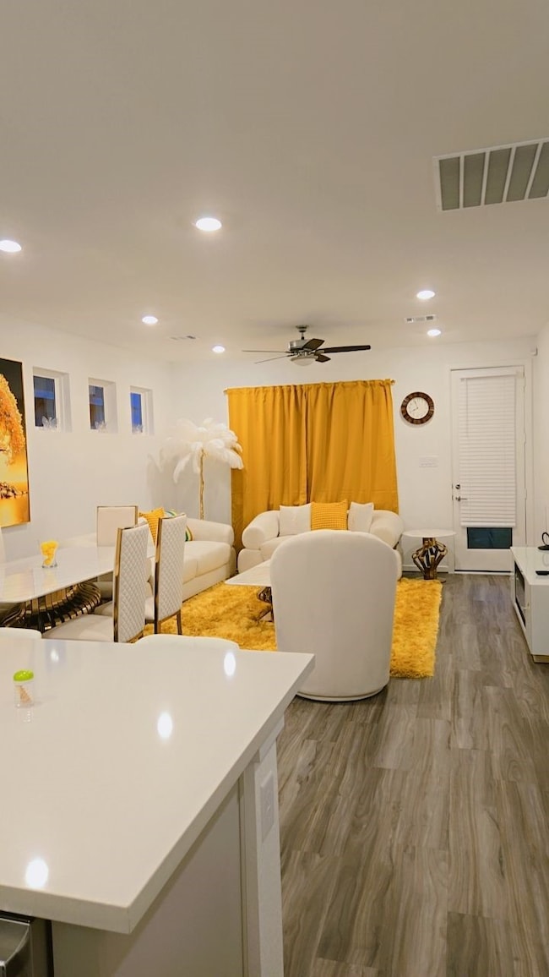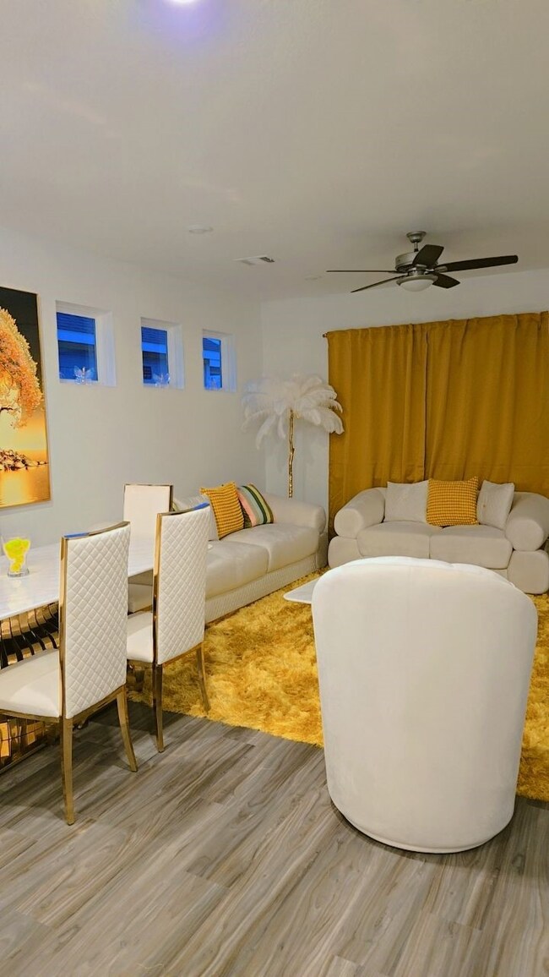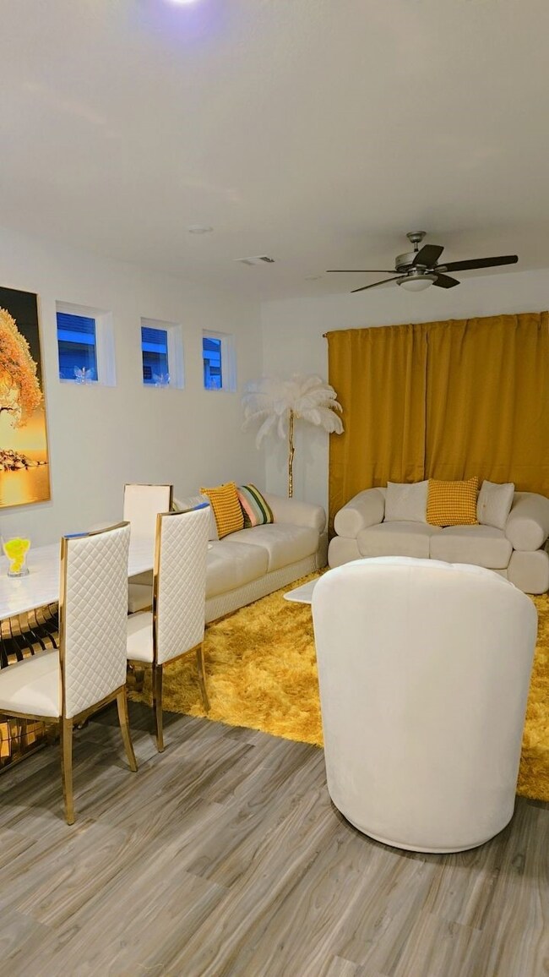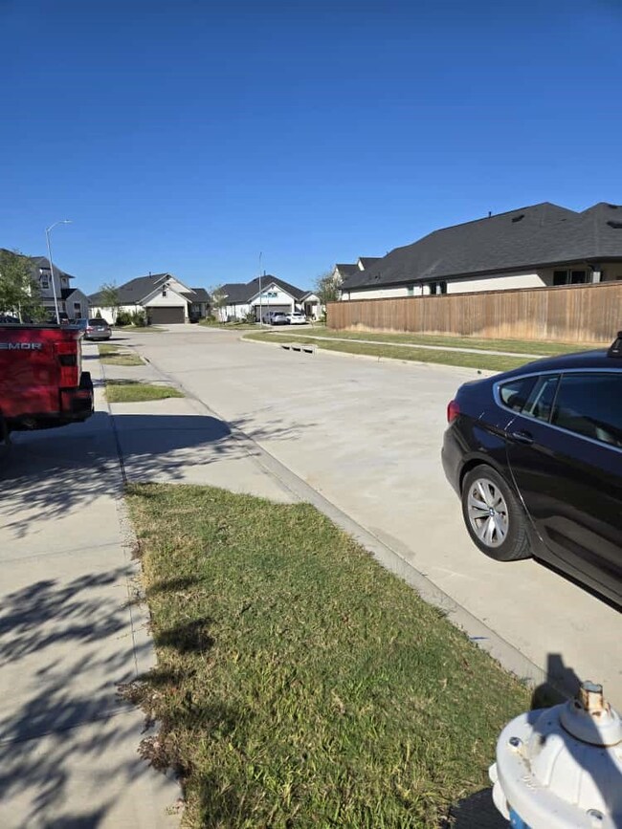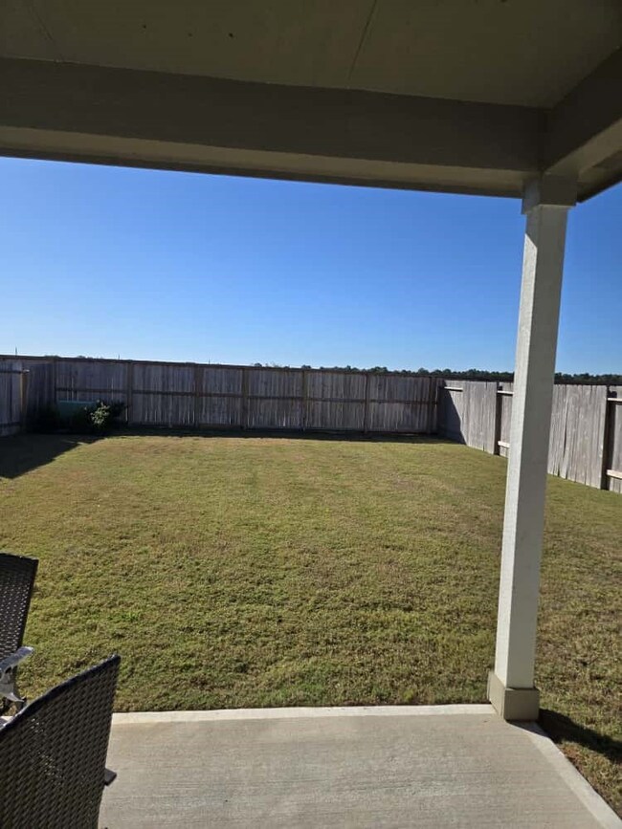7122 Clearwater Cove Dr Cypress, TX 77433
4
Beds
2.5
Baths
1,760
Sq Ft
5,482
Sq Ft Lot
Highlights
- ENERGY STAR Certified Homes
- Game Room
- Fenced Yard
- Traditional Architecture
- Community Pool
- 2 Car Attached Garage
About This Home
Welcome home to the Cello at Mason Woods. This inviting two-story plan features a welcoming front porch, 4 bedrooms, 2.5 baths, and an open concept living area. The island kitchen opens to the dining space and the great room, while a private owner’s suite offers a spacious walk-in closet and a large shower. Upstairs, you’ll find three more bedrooms, a full bath, and a convenient tech space. Enjoy outdoor living on the covered patio, with design upgrades including luxury vinyl plank flooring and quartz countertops. Structural options include a covered outdoor living area.
Property Details
Home Type
- Multi-Family
Est. Annual Taxes
- $8,100
Year Built
- Built in 2023
Lot Details
- 5,482 Sq Ft Lot
- Fenced Yard
- Partially Fenced Property
- Cleared Lot
Parking
- 2 Car Attached Garage
- Garage Door Opener
Home Design
- Duplex
- Traditional Architecture
- Spanish Architecture
Interior Spaces
- 1,760 Sq Ft Home
- 2-Story Property
- Entrance Foyer
- Family Room
- Living Room
- Dining Room
- Library
- Game Room
Kitchen
- Breakfast Bar
- Microwave
- Ice Maker
- Dishwasher
- Trash Compactor
- Disposal
- Pot Filler
Flooring
- Carpet
- Laminate
- Tile
- Vinyl Plank
- Vinyl
Bedrooms and Bathrooms
- 4 Bedrooms
- Soaking Tub
- Separate Shower
Laundry
- Dryer
- Washer
Home Security
- Security Gate
- Fire and Smoke Detector
- Fire Sprinkler System
Eco-Friendly Details
- Energy-Efficient Insulation
- ENERGY STAR Certified Homes
- Energy-Efficient Thermostat
Schools
- Walker Elementary School
- Rowe Middle School
- Cypress Park High School
Utilities
- Central Heating and Cooling System
- Heating System Uses Gas
- Programmable Thermostat
- Water Softener is Owned
Listing and Financial Details
- Property Available on 11/14/25
- Long Term Lease
Community Details
Recreation
- Community Pool
Pet Policy
- Call for details about the types of pets allowed
- Pet Deposit Required
Additional Features
- Mason Wood Subdivision
- Trash Chute
Map
Source: Houston Association of REALTORS®
MLS Number: 39287899
APN: 1462260020044
Nearby Homes
- 7134 Clearwater Cove Dr
- 21703 Heather Elm Dr
- 21734 Heather Elm Dr
- 7222 Allendale Arbor Ct
- Blanco Plan at Mason Woods - The Ridge
- Abilene Plan at Mason Woods - The Ridge
- Lantana Plan at Mason Woods - The Cove
- Garner Plan at Mason Woods - The Timbers
- Buescher Plan at Mason Woods - The Timbers
- Pedernales Plan at Mason Woods - The Timbers
- Yellowstar Plan at Mason Woods - The Cove
- Tyler Plan at Mason Woods - The Ridge
- McKinney Plan at Mason Woods - The Ridge
- Barton Plan at Mason Woods - The Ridge
- Somerville Plan at Mason Woods - The Timbers
- Guadalupe Plan at Mason Woods - The Ridge
- Verbena Plan at Mason Woods - The Cove
- Caddo Plan at Mason Woods - The Timbers
- Bluebonnet Plan at Mason Woods - The Cove
- Daisy Plan at Mason Woods - The Cove
- 7138 Clearwater Cove Dr
- 21703 Heather Elm Dr
- 7222 Allendale Arbor Ct
- 21719 Indigo Harvest Ln
- 7314 Bristlegrass Colony Ct
- 21611 Shadowbrook Birch Dr
- 7334 Grand Mason Dr
- 7511 Bristlegrass Colony Ct
- 21447 Fm 529
- 21619 Flannel Bush Ln
- 6902 Scarlet Sagebrush St
- 21343 Cypress Live Oak Dr
- 7535 Magnolia Orchid Ln
- 7326 Cypress Shumard Oak Dr
- 21258 Catalina Palm Dr
- 21247 Catalina Palm Dr
- 21203 Oceana Harbor Ln
- 7542 Coral Terrace Dr
- 7419 Casuna Ln
- 21707 Cypress Trellis Dr
