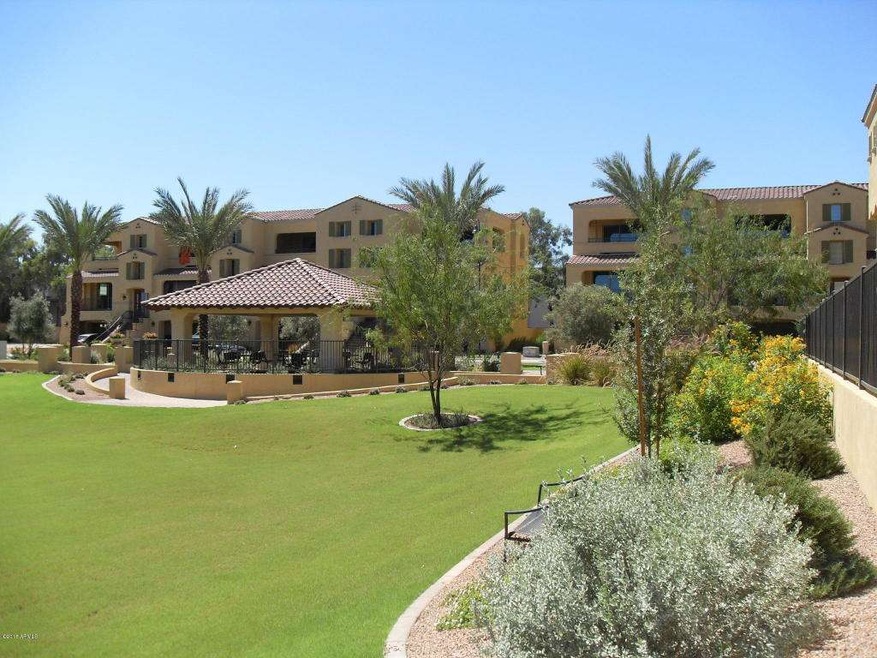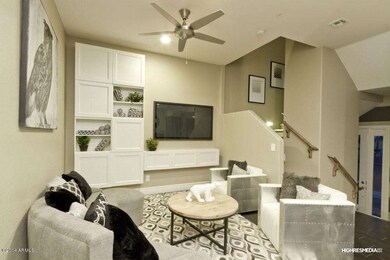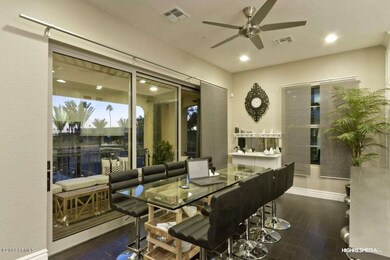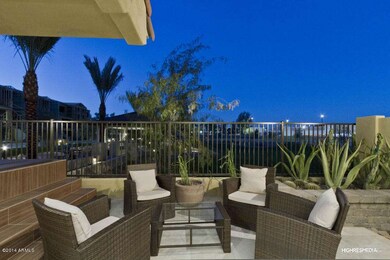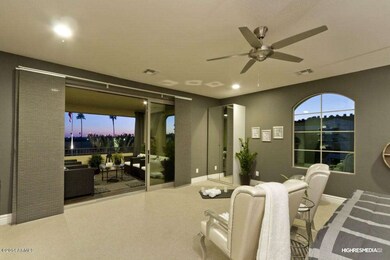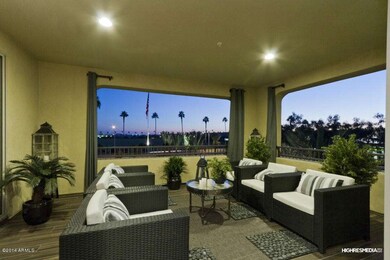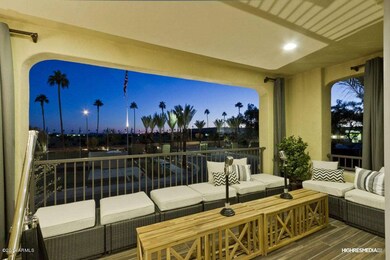
7122 W Ivanhoe St Chandler, AZ 85226
West Chandler NeighborhoodHighlights
- Gated Community
- Granite Countertops
- Double Pane Windows
- Kyrene del Pueblo Middle School Rated A-
- Balcony
- Dual Vanity Sinks in Primary Bathroom
About This Home
As of June 2025MODEL HOME FOR SALE in this private Gated Enclave of townhomes in the heart of Ahwatukee shopping and dining! THIS MODEL HAS IT ALL! EVERYTHING UPGRADED AND LOCATED ON THE GREENBELT! The Plaza is within walking distance to AJ's,a myriad of restaurants, & shopping. Close to the I-10, 101, 202! Minutes to Sky Harbor Airport, WildHorse Pass Resort, Spa & Casino,Phoenix Premium Outlet Mall, Chandler Fashion Square and much more!
These spacious, 3-story townhomes feature close to 2500 s.f. and almost 1,000 s.f of outdoor terraces/balconies on each floor & a 2-car garage.
Last Agent to Sell the Property
Lynne Pearce
New Village Realty Listed on: 06/23/2015
Townhouse Details
Home Type
- Townhome
Est. Annual Taxes
- $500
Year Built
- Built in 2013 | Under Construction
Lot Details
- 2,220 Sq Ft Lot
- Private Streets
- Block Wall Fence
- Front Yard Sprinklers
- Sprinklers on Timer
Parking
- 2 Car Garage
Home Design
- Wood Frame Construction
- Cellulose Insulation
- Tile Roof
- Concrete Roof
- Stucco
Interior Spaces
- 2,500 Sq Ft Home
- 3-Story Property
- Ceiling height of 9 feet or more
- Double Pane Windows
- Low Emissivity Windows
- Vinyl Clad Windows
- Laundry in unit
Kitchen
- Dishwasher
- Kitchen Island
- Granite Countertops
Bedrooms and Bathrooms
- 4 Bedrooms
- Walk-In Closet
- 3 Bathrooms
- Dual Vanity Sinks in Primary Bathroom
- Bathtub With Separate Shower Stall
Home Security
Eco-Friendly Details
- Mechanical Fresh Air
Outdoor Features
- Balcony
- Patio
Schools
- Kyrene De Las Manitas Elementary School
- Kyrene Del Pueblo Middle School
- Mountain Pointe High School
Utilities
- Refrigerated Cooling System
- Zoned Heating
- High Speed Internet
- Cable TV Available
Listing and Financial Details
- Tax Lot 53
- Assessor Parcel Number 301-90-632
Community Details
Overview
- Property has a Home Owners Association
- Aam Association, Phone Number (602) 957-9191
- Built by Ryland
- Plaza Subdivision
- FHA/VA Approved Complex
Security
- Gated Community
- Fire Sprinkler System
Ownership History
Purchase Details
Home Financials for this Owner
Home Financials are based on the most recent Mortgage that was taken out on this home.Purchase Details
Home Financials for this Owner
Home Financials are based on the most recent Mortgage that was taken out on this home.Purchase Details
Home Financials for this Owner
Home Financials are based on the most recent Mortgage that was taken out on this home.Similar Homes in Chandler, AZ
Home Values in the Area
Average Home Value in this Area
Purchase History
| Date | Type | Sale Price | Title Company |
|---|---|---|---|
| Warranty Deed | $625,000 | Phoenix Title | |
| Warranty Deed | $415,000 | Az Title Agency | |
| Special Warranty Deed | $437,000 | Ryland Title |
Mortgage History
| Date | Status | Loan Amount | Loan Type |
|---|---|---|---|
| Previous Owner | $90,451 | Credit Line Revolving | |
| Previous Owner | $373,500 | New Conventional | |
| Previous Owner | $340,000 | New Conventional | |
| Previous Owner | $349,600 | New Conventional |
Property History
| Date | Event | Price | Change | Sq Ft Price |
|---|---|---|---|---|
| 06/30/2025 06/30/25 | Sold | $625,000 | 0.0% | $268 / Sq Ft |
| 05/16/2025 05/16/25 | For Sale | $625,000 | +50.6% | $268 / Sq Ft |
| 10/16/2020 10/16/20 | Sold | $415,000 | -3.5% | $178 / Sq Ft |
| 09/02/2020 09/02/20 | For Sale | $429,900 | -1.6% | $185 / Sq Ft |
| 10/30/2015 10/30/15 | Sold | $437,000 | -2.9% | $175 / Sq Ft |
| 07/16/2015 07/16/15 | Pending | -- | -- | -- |
| 06/22/2015 06/22/15 | For Sale | $449,950 | -- | $180 / Sq Ft |
Tax History Compared to Growth
Tax History
| Year | Tax Paid | Tax Assessment Tax Assessment Total Assessment is a certain percentage of the fair market value that is determined by local assessors to be the total taxable value of land and additions on the property. | Land | Improvement |
|---|---|---|---|---|
| 2025 | $2,188 | $37,303 | -- | -- |
| 2024 | $2,842 | $35,527 | -- | -- |
| 2023 | $2,842 | $41,610 | $8,320 | $33,290 |
| 2022 | $2,705 | $34,250 | $6,850 | $27,400 |
| 2021 | $2,853 | $33,580 | $6,710 | $26,870 |
| 2020 | $3,294 | $38,510 | $7,700 | $30,810 |
| 2019 | $3,696 | $36,220 | $7,240 | $28,980 |
| 2018 | $2,617 | $33,600 | $6,720 | $26,880 |
| 2017 | $2,494 | $31,910 | $6,380 | $25,530 |
| 2016 | $2,546 | $29,810 | $5,960 | $23,850 |
| 2015 | $2,780 | $29,360 | $5,870 | $23,490 |
Agents Affiliated with this Home
-
N
Seller's Agent in 2025
Nicole Stevens
SERHANT.
-
D
Buyer's Agent in 2025
David Kupfer
Keller Williams Realty Sonoran Living
-
N
Buyer Co-Listing Agent in 2025
Nikki Kupfer
Keller Williams Realty Sonoran Living
-
F
Seller's Agent in 2020
Frank Gerola
Venture REI, LLC
-
K
Seller Co-Listing Agent in 2020
Kevin McKiernan
Venture REI, LLC
-
L
Seller's Agent in 2015
Lynne Pearce
New Village Realty
Map
Source: Arizona Regional Multiple Listing Service (ARMLS)
MLS Number: 5297623
APN: 301-90-632
- 6903 W Ivanhoe St
- 6923 W Laredo St
- 1100 N Priest Dr Unit 2145
- 1409 W Maria Ln
- 7053 W Stardust Dr
- 1250 N Abbey Ln Unit 275
- 7138 W Kent Dr
- 6551 W Shannon Ct Unit 1
- 717 N Mckemy Ave
- 6321 W Linda Ln
- 721 N Sierra Ct
- 1092 N Roosevelt Ave
- 36108 W Maddaloni Ave
- 36107 W Maddaloni Ave
- 36086 W Maddaloni Ave
- 36076 W Maddaloni Ave
- 36175 W Maddaloni Ave
- 36175 W Maddaloni Ave
- 36175 W Maddaloni Ave
- 36175 W Maddaloni Ave
