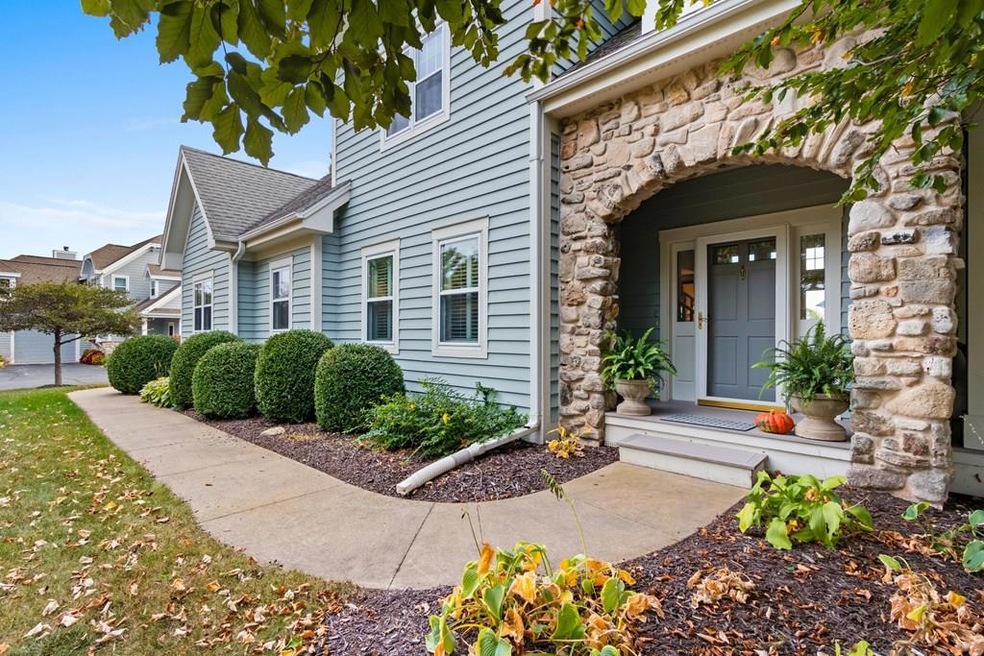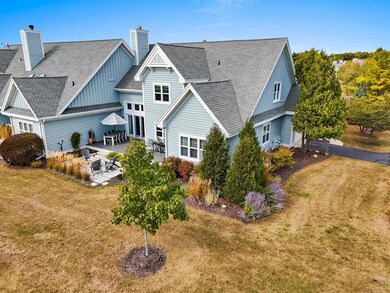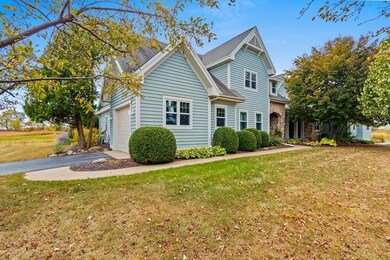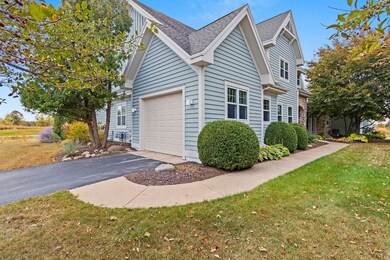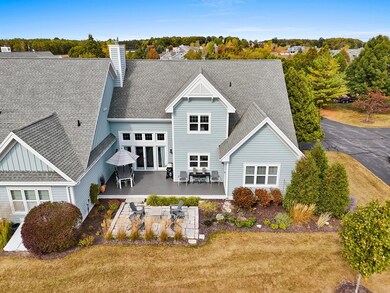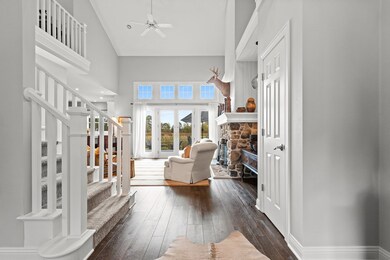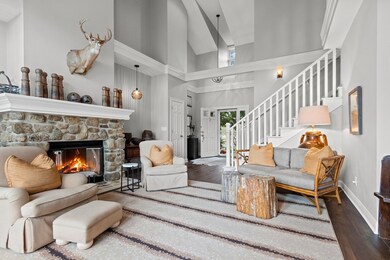
7123 Ida Red Rd Unit 2005 Egg Harbor, WI 54209
Northern Door NeighborhoodHighlights
- Golf Course View
- Deck
- Main Floor Bedroom
- Sevastopol Elementary School Rated A-
- Vaulted Ceiling
- End Unit
About This Home
As of November 2024Charming Condo in the prestigious Horseshoe Bay Golf Community! Welcome to your new home nestled around the picturesque golf course where luxury meets leisure. This property is a great find, offering both elegance & comfort in a picture perfect neighborhood. The interior features well appointed finishes & the private deck & stone patio provide the perfect backdrop for summer barbecues, morning coffees or simply watching the golfers go by. You'll have access to the resident's park with private pool, pickleball & tennis courts. Optional membership to HSB offers golf & access to the newly renovated clubhouse w/exceptional indoor/outdoor dining, social events & the most stunning sunsets in Door County. Make every day feel like vacation!
Last Agent to Sell the Property
CB Real Estate Group Egg Harbor Brokerage Phone: 9208682002 License #94-62623 Listed on: 10/03/2024
Property Details
Home Type
- Condominium
Est. Annual Taxes
- $3,625
Year Built
- Built in 2003
Lot Details
- End Unit
- Cul-De-Sac
HOA Fees
- $542 Monthly HOA Fees
Parking
- 1 Car Attached Garage
Home Design
- Frame Construction
- Shingle Roof
- Asphalt Roof
- Cedar Siding
Interior Spaces
- 2,047 Sq Ft Home
- 2-Story Property
- Vaulted Ceiling
- Ceiling Fan
- Skylights
- Gas Log Fireplace
- Window Treatments
- Living Room
- Dining Room
- Golf Course Views
- Washer
Kitchen
- Range
- Microwave
- Dishwasher
Flooring
- Carpet
- Laminate
- Ceramic Tile
- Luxury Vinyl Tile
Bedrooms and Bathrooms
- 3 Bedrooms
- Main Floor Bedroom
- En-Suite Bathroom
- Walk-In Closet
- Bathroom on Main Level
- Spa Bath
- Walk-in Shower
Basement
- Exterior Basement Entry
- Crawl Space
Outdoor Features
- Deck
- Patio
Utilities
- Forced Air Cooling System
- Heating System Uses Propane
- Private Water Source
- Shared Well
- Water Softener is Owned
Listing and Financial Details
- Assessor Parcel Number 008472005
Community Details
Overview
- Association fees include maintenance structure, common area maintenance, insurance, ground maintenance, pest control, roof repair, snow removal, trash
- 68 Units
Recreation
- Tennis Courts
- Pickleball Courts
- Community Playground
- Community Spa
Pet Policy
- Pets Allowed
Ownership History
Purchase Details
Home Financials for this Owner
Home Financials are based on the most recent Mortgage that was taken out on this home.Purchase Details
Home Financials for this Owner
Home Financials are based on the most recent Mortgage that was taken out on this home.Similar Homes in Egg Harbor, WI
Home Values in the Area
Average Home Value in this Area
Purchase History
| Date | Type | Sale Price | Title Company |
|---|---|---|---|
| Deed | $662,200 | Dahl Law Firm, Ltd., By Collin | |
| Warranty Deed | $270,000 | -- |
Mortgage History
| Date | Status | Loan Amount | Loan Type |
|---|---|---|---|
| Previous Owner | $400,000 | New Conventional |
Property History
| Date | Event | Price | Change | Sq Ft Price |
|---|---|---|---|---|
| 11/20/2024 11/20/24 | Sold | $662,200 | +3.5% | $323 / Sq Ft |
| 10/03/2024 10/03/24 | For Sale | $640,000 | +16.4% | $313 / Sq Ft |
| 08/01/2022 08/01/22 | Sold | $550,000 | +10.2% | $269 / Sq Ft |
| 07/02/2022 07/02/22 | Pending | -- | -- | -- |
| 06/17/2022 06/17/22 | For Sale | $499,000 | +84.8% | $244 / Sq Ft |
| 10/14/2016 10/14/16 | Sold | $270,000 | -4.6% | $124 / Sq Ft |
| 09/14/2016 09/14/16 | Pending | -- | -- | -- |
| 07/15/2016 07/15/16 | For Sale | $283,000 | -- | $130 / Sq Ft |
Tax History Compared to Growth
Tax History
| Year | Tax Paid | Tax Assessment Tax Assessment Total Assessment is a certain percentage of the fair market value that is determined by local assessors to be the total taxable value of land and additions on the property. | Land | Improvement |
|---|---|---|---|---|
| 2024 | $4,005 | $275,300 | $40,000 | $235,300 |
| 2023 | $4,041 | $275,300 | $40,000 | $235,300 |
| 2022 | $3,602 | $275,300 | $40,000 | $235,300 |
| 2021 | $3,301 | $275,300 | $40,000 | $235,300 |
| 2020 | $3,199 | $275,300 | $40,000 | $235,300 |
| 2019 | $3,206 | $275,300 | $40,000 | $235,300 |
| 2018 | $2,702 | $275,300 | $40,000 | $235,300 |
| 2017 | $2,743 | $279,000 | $40,000 | $239,000 |
| 2016 | $2,826 | $279,000 | $40,000 | $239,000 |
| 2015 | $2,797 | $279,000 | $40,000 | $239,000 |
| 2014 | $2,781 | $279,000 | $40,000 | $239,000 |
| 2013 | $3,537 | $347,500 | $40,000 | $307,500 |
Agents Affiliated with this Home
-

Seller's Agent in 2024
Jill Clement
CB Real Estate Group Egg Harbor
(920) 495-7767
35 in this area
63 Total Sales
-

Buyer's Agent in 2024
Jamie Sanger
CB Real Estate Group Egg Harbor
(920) 559-0673
85 in this area
96 Total Sales
-

Seller's Agent in 2022
Sara Glenn
True North Real Estate LLC
(920) 421-2275
155 in this area
163 Total Sales
-
L
Seller's Agent in 2016
Linette Haleen
CB Real Estate Group Egg Harbor
(920) 559-7977
19 in this area
25 Total Sales
Map
Source: Door County Board of REALTORS®
MLS Number: 143302
APN: 008-472005
- 7123 Ida Red Rd Unit 2003
- 5244 Cobblestone Cir Unit 25
- 5240 Cobblestone Cir Unit 23
- 7162 Ida Red Rd Unit 1501
- 7162 Ida Red Rd Unit 1502
- 5257 Cobblestone Cir Unit 6
- 7277 Greening Bluff Unit 20
- 0 Bay Shore Dr Unit 50305464
- 0 Bay Shore Dr Unit 143717
- 0 Bay Shore Dr Unit 143706
- 6880 Spring Ln
- 6892 Bay Shore Dr
- 4863 Court Rd
- 7448 Hillside Rd
- 6860 Bay Shore Dr
- 6800 Sunny Point Rd
- 5169 Mariner Rd
- 0 Alpen Ln Unit 144147
- 5072 Alpen Ln
- 4955 N Landmark Cir Unit 4122
