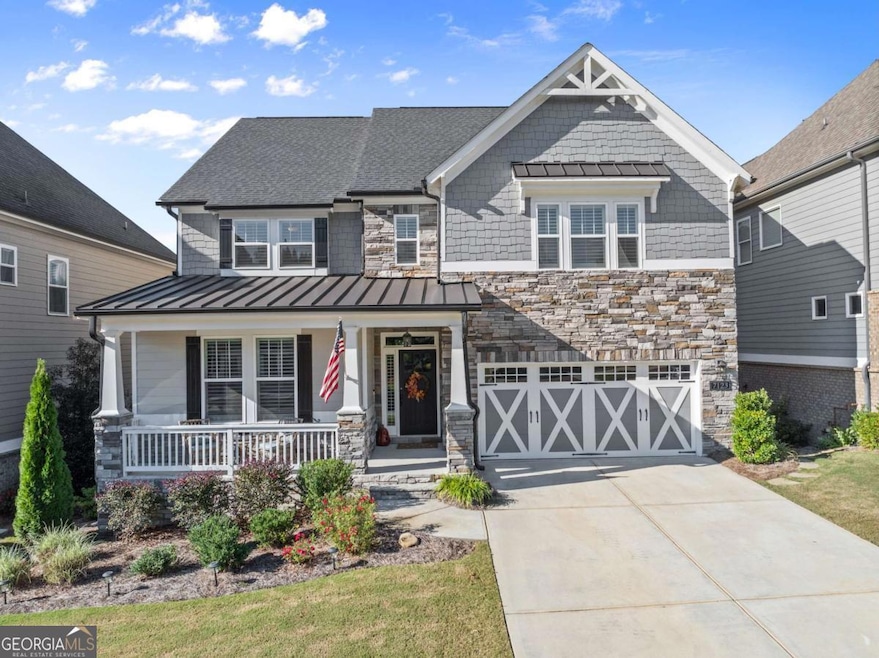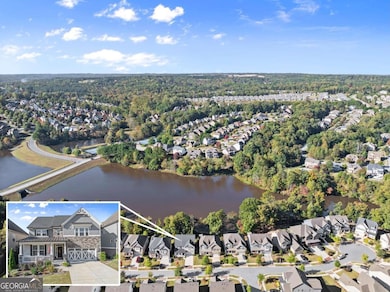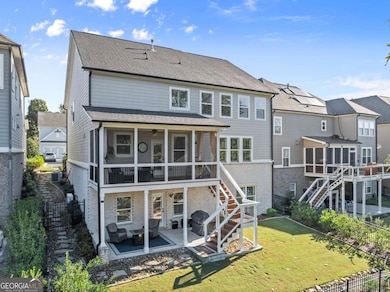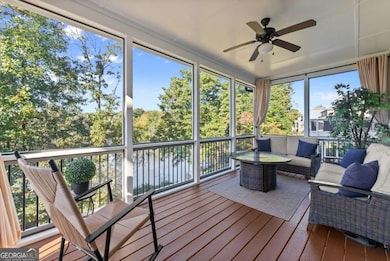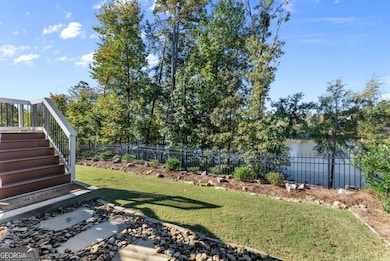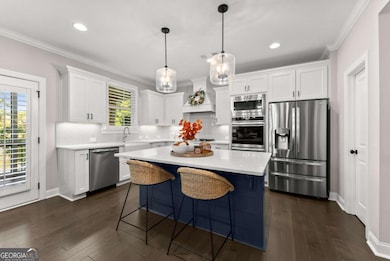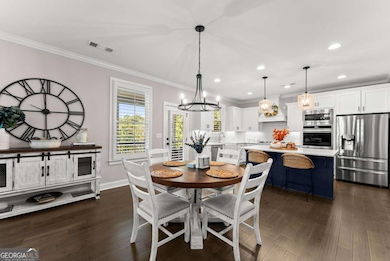7123 Lake Edge Dr Flowery Branch, GA 30542
Sterling on the Lake NeighborhoodEstimated payment $4,351/month
Highlights
- Lake Front
- Fitness Center
- Community Lake
- Cherokee Bluff High School Rated A-
- Craftsman Architecture
- Clubhouse
About This Home
Enjoy private lake views from your screened-in back porch in the highly sought-after Sterling on the Lake community. Built in 2021, this beautifully maintained home includes 5 bedrooms, 4 full bathrooms, 1 half bath, and a finished daylight basement. The open-concept main level impresses with a designer kitchen, breakfast area, spacious living room, and large formal dining room. The kitchen includes shiplap detailing on the island, 36" 5-burner gas cooktop with custom wood vent hood, built-in double ovens and microwave, farmhouse sink, quartz countertops, and a built in trash can pull-out. The spacious living room features peaceful views of the lake with a stone fireplace, built-in cabinets, and a cedar mantle. Included on the main level is a guest suite with a full bath. Upstairs, you'll find four generously sized bedrooms, a loft style family room, and a luxurious primary suite with treetop views of the lake. The primary bath is complete with quartz countertops and a freestanding soaking tub.The newly finished basement adds even more living space-perfect for a home theater, gym, or recreation area. Sterling on the Lake is a luxury resort lifestyle community in the heart of Flowery Branch. As a resident you will enjoy access to pools, a clubhouse, fitness center, tennis, pickleball, bocce ball, basketball, walking trails, hidden treehouses, fishing, and seasonal community events. Don't miss your chance to own this move-in-ready lakefront gem with upgraded finishes, scenic views, and room to grow.
Listing Agent
Chris McCall Realty Brokerage Phone: 6787254287 License #400118 Listed on: 10/16/2025
Home Details
Home Type
- Single Family
Est. Annual Taxes
- $6,385
Year Built
- Built in 2021
Lot Details
- 6,534 Sq Ft Lot
- Lake Front
- Cul-De-Sac
- Back Yard Fenced
- Private Lot
- Sprinkler System
- Partially Wooded Lot
- Grass Covered Lot
HOA Fees
- $135 Monthly HOA Fees
Home Design
- Craftsman Architecture
- Traditional Architecture
- Slab Foundation
- Composition Roof
- Concrete Siding
- Stone Siding
- Stone
Interior Spaces
- 3-Story Property
- Rear Stairs
- Bookcases
- High Ceiling
- Ceiling Fan
- Factory Built Fireplace
- Gas Log Fireplace
- Double Pane Windows
- Entrance Foyer
- Combination Dining and Living Room
- Loft
- Bonus Room
- Screened Porch
- Lake Views
Kitchen
- Breakfast Area or Nook
- Breakfast Bar
- Walk-In Pantry
- Double Oven
- Microwave
- Dishwasher
- Kitchen Island
- Solid Surface Countertops
- Farmhouse Sink
- Disposal
Flooring
- Wood
- Carpet
- Tile
Bedrooms and Bathrooms
- Walk-In Closet
- Freestanding Bathtub
- Soaking Tub
- Separate Shower
Laundry
- Laundry Room
- Laundry on upper level
- Dryer
- Washer
Finished Basement
- Interior and Exterior Basement Entry
- Finished Basement Bathroom
- Natural lighting in basement
Home Security
- Home Security System
- Fire and Smoke Detector
Parking
- 2 Car Garage
- Parking Accessed On Kitchen Level
- Garage Door Opener
Location
- Property is near schools
Schools
- Spout Springs Elementary School
- C W Davis Middle School
- Flowery Branch High School
Utilities
- Central Heating and Cooling System
- Heating System Uses Natural Gas
- Underground Utilities
- 220 Volts
- Gas Water Heater
- Phone Available
Listing and Financial Details
- Tax Lot 26
Community Details
Overview
- $1,000 Initiation Fee
- Association fees include swimming, tennis
- Sterling On The Lake Subdivision
- Community Lake
Amenities
- Clubhouse
Recreation
- Tennis Courts
- Community Playground
- Fitness Center
- Community Pool
- Park
Map
Home Values in the Area
Average Home Value in this Area
Tax History
| Year | Tax Paid | Tax Assessment Tax Assessment Total Assessment is a certain percentage of the fair market value that is determined by local assessors to be the total taxable value of land and additions on the property. | Land | Improvement |
|---|---|---|---|---|
| 2024 | $7,516 | $266,720 | $34,360 | $232,360 |
| 2023 | $6,314 | $251,600 | $34,360 | $217,240 |
| 2022 | $2,398 | $91,720 | $25,760 | $65,960 |
| 2021 | $427 | $16,040 | $16,040 | $0 |
| 2020 | $408 | $14,880 | $14,880 | $0 |
| 2019 | $485 | $17,520 | $17,520 | $0 |
| 2018 | $735 | $30,000 | $30,000 | $0 |
Property History
| Date | Event | Price | List to Sale | Price per Sq Ft | Prior Sale |
|---|---|---|---|---|---|
| 11/03/2025 11/03/25 | Price Changed | $699,000 | -2.2% | $164 / Sq Ft | |
| 10/16/2025 10/16/25 | For Sale | $715,000 | +5.3% | $168 / Sq Ft | |
| 08/01/2022 08/01/22 | Sold | $678,900 | -0.7% | $215 / Sq Ft | View Prior Sale |
| 06/28/2022 06/28/22 | Pending | -- | -- | -- | |
| 06/20/2022 06/20/22 | For Sale | $683,900 | -- | $217 / Sq Ft |
Purchase History
| Date | Type | Sale Price | Title Company |
|---|---|---|---|
| Warranty Deed | $678,900 | -- |
Mortgage History
| Date | Status | Loan Amount | Loan Type |
|---|---|---|---|
| Open | $703,340 | VA |
Source: Georgia MLS
MLS Number: 10625974
APN: 15-0047M-00-026
- 7118 Sailaway Dr
- 7010 Tree House Way
- 6844 Golden Bud Ln
- 6514 Lemon Grass Ln
- 6535 Crosscreek Ln
- 7058 Boathouse Way
- 6828 New Fern Ln
- 7113 Artisans Way
- 6722 Blue Heron Way
- 6410 Crosscreek Ln
- 6968 River Rock Dr
- 6956 River Rock Dr
- 6996 River Rock Dr
- 6824 Bungalow Rd
- 6651 Rivergreen Rd
- 6813 Bungalow Rd
- 6817 Bungalow Rd
- 6961 Fellowship Ln
- 6639 Trail Side Dr
- 6869 Lake Overlook Ln
- 6809 Scarlet Oak Way
- 7046 Lancaster Crossing
- 6225 Lollis Creek Rd
- 6403 Flat Rock Dr
- 6804 Spout Springs Rd
- 7107 Branch Creek Cove
- 5147 Scenic View Rd
- 5107 Scenic View Rd
- 6803 Spout Springs Rd
- 7336 Rocklin Ln
- 7327 Rocklin Ln
- 6793 Creeks Edge Ct
- 5011 Glen Forrest Dr
- 6072 Devonshire Dr Unit 1
- 5165 Sidney Square Dr
- 5109 Sidney Square Dr
- 4715 Deer Crossing Ct
