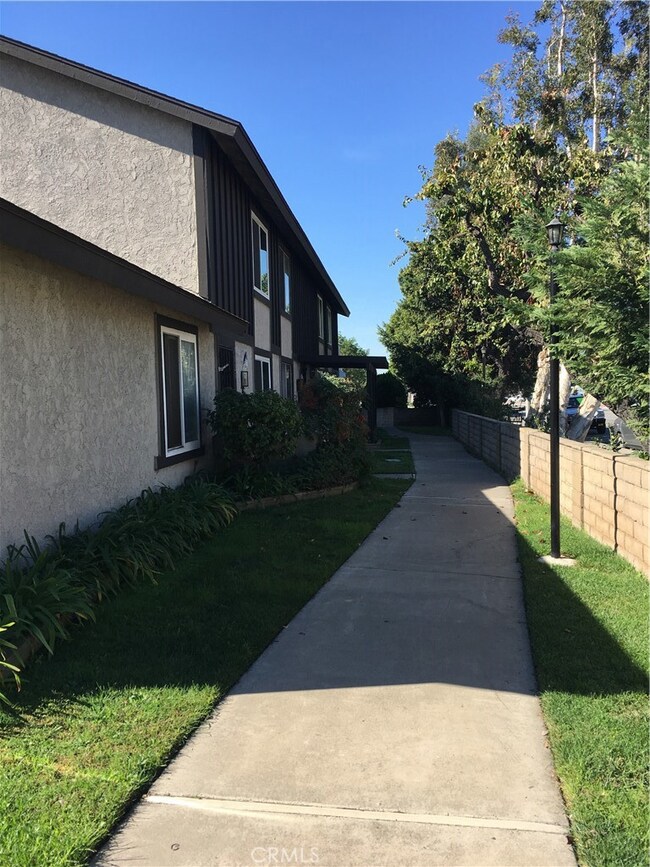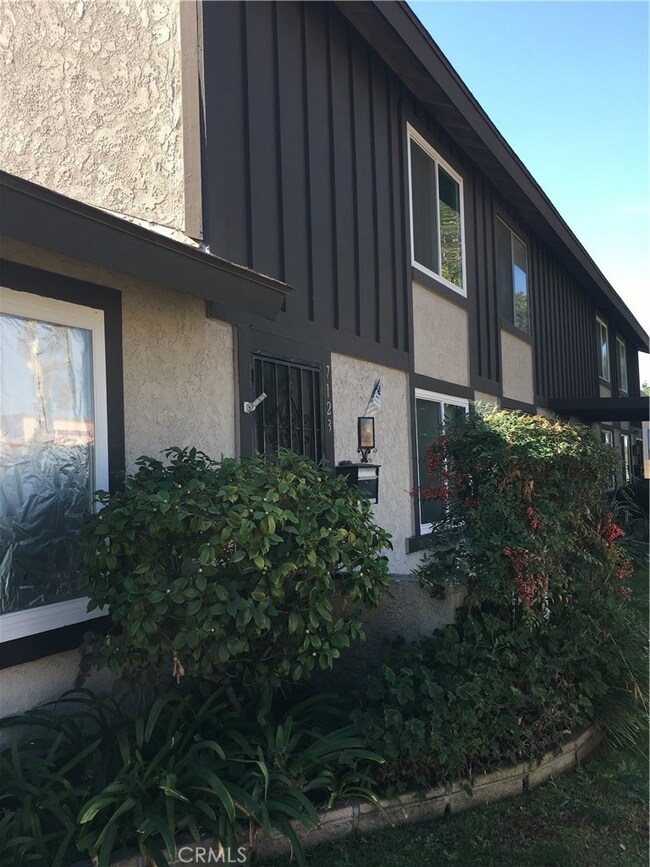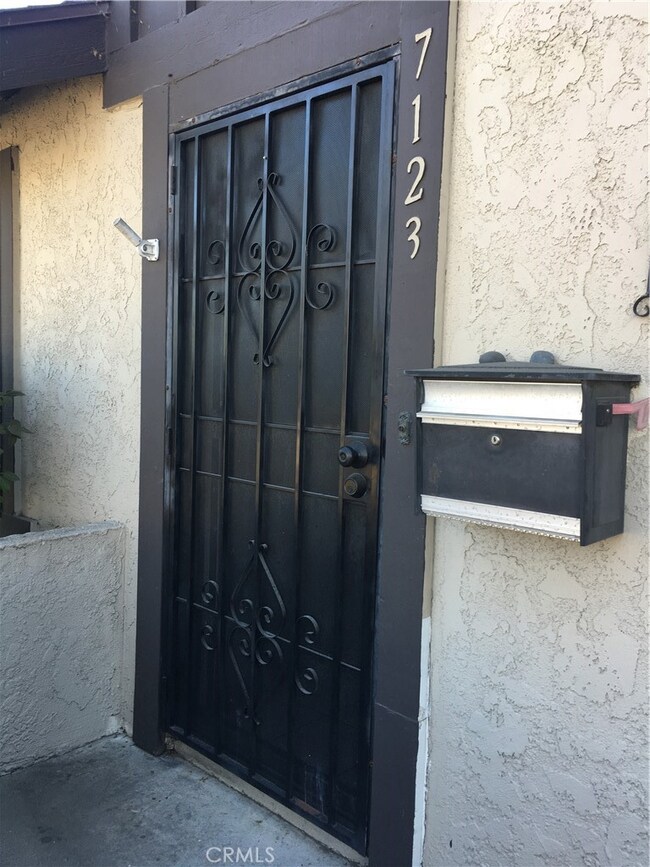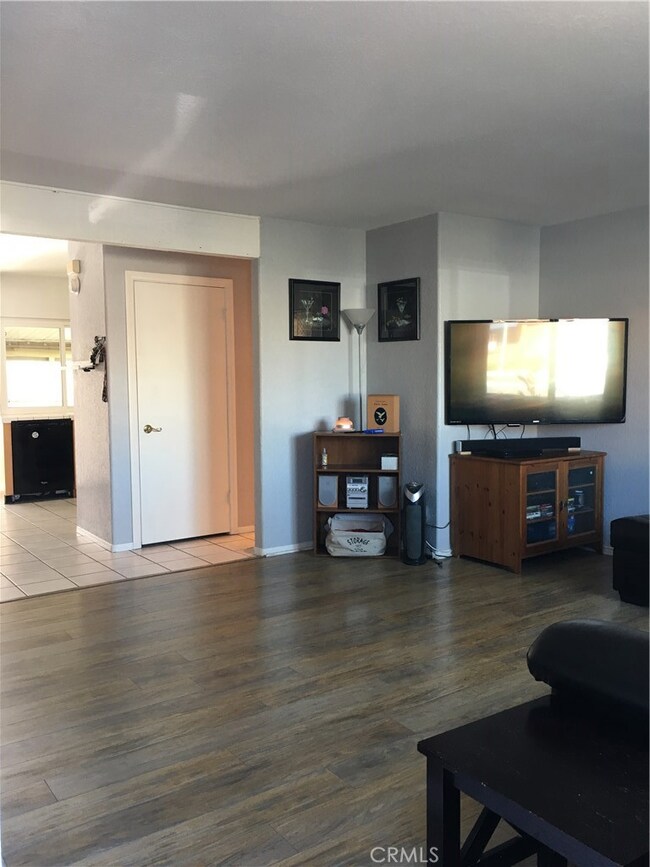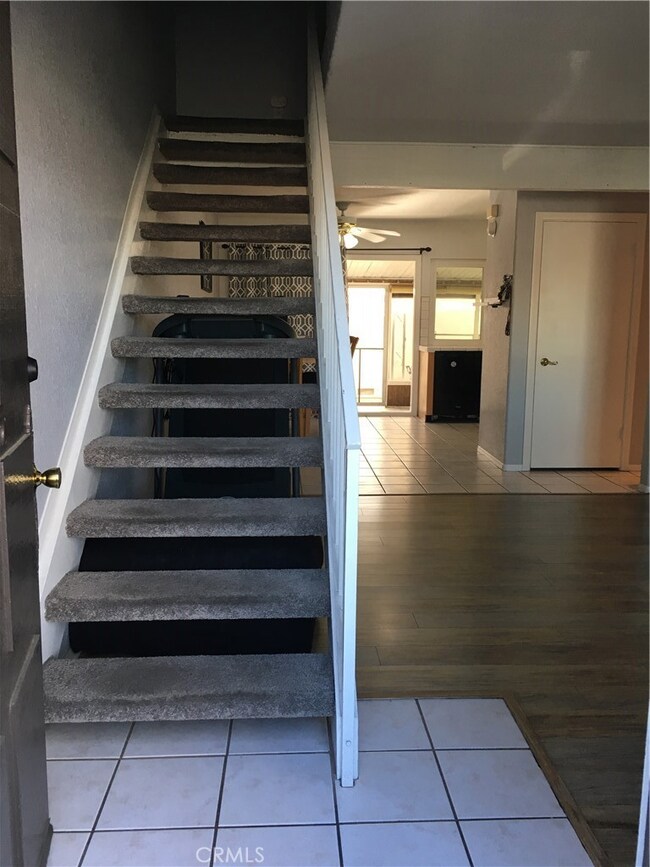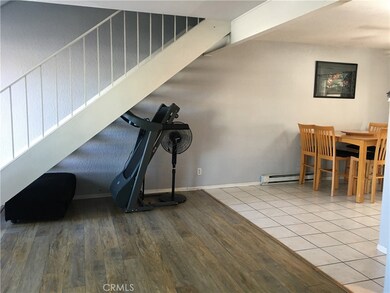
7123 Marshall Way Stanton, CA 90680
Highlights
- In Ground Pool
- No Units Above
- Contemporary Architecture
- Hilton D. Bell Intermediate School Rated A
- Clubhouse
- Property is near public transit
About This Home
As of January 2022Bradford Place. Charming, 2 story townhome conveniently located walking distance to grocery stores, schools and freeways. Newer double pane windows throughout the house. 3 bedrooms, 2 bathrooms, and 2 car garage accessible directly through the back yard. Laundry area is in the garage with plenty of storage. Walk into a bright open living room connected to the dining area and kitchen. Sliding door opens to a covered patio that leads to an open patio which has direct access to the garage with new vinyl fence panels. All 3 bedrooms and a full bathroom are all upstairs with carpet throughout and ceiling fans in all bedrooms. Peaceful, quiet and well-maintained community surrounded by green belt areas, swimming pool, and a club house.
Last Agent to Sell the Property
Dynasty Real Estate License #01227857 Listed on: 11/28/2021
Townhouse Details
Home Type
- Townhome
Est. Annual Taxes
- $5,100
Year Built
- Built in 1971
Lot Details
- 1,410 Sq Ft Lot
- No Units Above
- No Units Located Below
- Two or More Common Walls
HOA Fees
- $244 Monthly HOA Fees
Parking
- 2 Car Garage
- Parking Available
- Rear-Facing Garage
- Two Garage Doors
Home Design
- Contemporary Architecture
- Turnkey
- Planned Development
- Slab Foundation
- Fire Rated Drywall
- Vinyl Siding
- Stucco
Interior Spaces
- 1,120 Sq Ft Home
- 2-Story Property
- Ceiling Fan
- Double Pane Windows
- ENERGY STAR Qualified Windows
- Window Screens
- Family Room Off Kitchen
Kitchen
- Free-Standing Range
- Microwave
- Dishwasher
- Disposal
Flooring
- Carpet
- Laminate
- Tile
- Vinyl
Bedrooms and Bathrooms
- 3 Bedrooms
- All Upper Level Bedrooms
Laundry
- Laundry Room
- Laundry in Garage
Home Security
Pool
- In Ground Pool
- Spa
Outdoor Features
- Enclosed Patio or Porch
- Exterior Lighting
Schools
- Pacifica High School
Additional Features
- Property is near public transit
- No Heating
Listing and Financial Details
- Tax Lot 4
- Tax Tract Number 7285
- Assessor Parcel Number 13161204
- $469 per year additional tax assessments
Community Details
Overview
- 62 Units
- Bradford Place Association, Phone Number (714) 544-7755
- Diversified Association Management HOA
- Bradford Place Subdivision
Amenities
- Clubhouse
Recreation
- Community Pool
- Community Spa
Security
- Carbon Monoxide Detectors
- Fire and Smoke Detector
Ownership History
Purchase Details
Home Financials for this Owner
Home Financials are based on the most recent Mortgage that was taken out on this home.Purchase Details
Home Financials for this Owner
Home Financials are based on the most recent Mortgage that was taken out on this home.Purchase Details
Home Financials for this Owner
Home Financials are based on the most recent Mortgage that was taken out on this home.Purchase Details
Home Financials for this Owner
Home Financials are based on the most recent Mortgage that was taken out on this home.Purchase Details
Home Financials for this Owner
Home Financials are based on the most recent Mortgage that was taken out on this home.Purchase Details
Home Financials for this Owner
Home Financials are based on the most recent Mortgage that was taken out on this home.Purchase Details
Home Financials for this Owner
Home Financials are based on the most recent Mortgage that was taken out on this home.Purchase Details
Home Financials for this Owner
Home Financials are based on the most recent Mortgage that was taken out on this home.Similar Homes in the area
Home Values in the Area
Average Home Value in this Area
Purchase History
| Date | Type | Sale Price | Title Company |
|---|---|---|---|
| Grant Deed | $570,000 | First American Title | |
| Grant Deed | $409,000 | Western Resources Title | |
| Grant Deed | $321,000 | -- | |
| Grant Deed | $191,500 | Commonwealth Land Title | |
| Interfamily Deed Transfer | -- | American Title Co | |
| Interfamily Deed Transfer | -- | American Title Co | |
| Interfamily Deed Transfer | -- | Investors Title Company | |
| Corporate Deed | $93,000 | Investors Title Company | |
| Trustee Deed | $73,950 | -- |
Mortgage History
| Date | Status | Loan Amount | Loan Type |
|---|---|---|---|
| Open | $570,000 | VA | |
| Previous Owner | $401,591 | FHA | |
| Previous Owner | $14,315 | Stand Alone Second | |
| Previous Owner | $67,000 | Stand Alone Second | |
| Previous Owner | $360,000 | Unknown | |
| Previous Owner | $256,800 | Purchase Money Mortgage | |
| Previous Owner | $207,060 | FHA | |
| Previous Owner | $188,541 | FHA | |
| Previous Owner | $112,000 | No Value Available | |
| Previous Owner | $92,689 | FHA | |
| Closed | $5,745 | No Value Available | |
| Closed | $64,200 | No Value Available |
Property History
| Date | Event | Price | Change | Sq Ft Price |
|---|---|---|---|---|
| 01/18/2022 01/18/22 | Sold | $570,000 | +3.8% | $509 / Sq Ft |
| 12/13/2021 12/13/21 | For Sale | $549,000 | -3.7% | $490 / Sq Ft |
| 12/09/2021 12/09/21 | Off Market | $570,000 | -- | -- |
| 11/28/2021 11/28/21 | For Sale | $549,000 | +34.2% | $490 / Sq Ft |
| 09/27/2018 09/27/18 | Sold | $409,000 | +1.0% | $365 / Sq Ft |
| 08/18/2018 08/18/18 | Price Changed | $404,999 | -1.0% | $362 / Sq Ft |
| 07/15/2018 07/15/18 | For Sale | $409,123 | -- | $365 / Sq Ft |
Tax History Compared to Growth
Tax History
| Year | Tax Paid | Tax Assessment Tax Assessment Total Assessment is a certain percentage of the fair market value that is determined by local assessors to be the total taxable value of land and additions on the property. | Land | Improvement |
|---|---|---|---|---|
| 2025 | $5,100 | $604,888 | $528,036 | $76,852 |
| 2024 | $5,100 | $593,028 | $517,682 | $75,346 |
| 2023 | $6,816 | $581,400 | $507,531 | $73,869 |
| 2022 | $5,186 | $429,931 | $360,209 | $69,722 |
| 2021 | $5,139 | $421,501 | $353,146 | $68,355 |
| 2020 | $5,079 | $417,180 | $349,525 | $67,655 |
| 2019 | $4,952 | $409,000 | $342,671 | $66,329 |
| 2018 | $4,355 | $361,000 | $291,969 | $69,031 |
| 2017 | $4,372 | $361,000 | $291,969 | $69,031 |
| 2016 | $3,766 | $315,000 | $245,969 | $69,031 |
| 2015 | $3,771 | $315,000 | $245,969 | $69,031 |
| 2014 | $3,402 | $286,128 | $217,097 | $69,031 |
Agents Affiliated with this Home
-
Rose Ulloa
R
Seller's Agent in 2022
Rose Ulloa
Dynasty Real Estate
(714) 243-8585
1 in this area
6 Total Sales
-
Kathy Cruz

Buyer's Agent in 2022
Kathy Cruz
Kathy Cruz, Broker
(714) 767-1274
1 in this area
32 Total Sales
-
Kim Archer

Seller's Agent in 2018
Kim Archer
Statewide Real Estate Inc
(949) 753-7888
46 Total Sales
Map
Source: California Regional Multiple Listing Service (CRMLS)
MLS Number: PW21255565
APN: 131-612-04
- 7147 Fulton Way
- 11106 Emerson Way
- 10860 Jasmine Ln
- 7271 Katella Ave
- 7271 Katella Ave Unit 84
- 7271 Katella Ave Unit 10
- 7271 Katella Ave Unit 79
- 11057 Dudley Way
- 10740 Knott Ave
- 11077 Robinson Dr
- 7393 Katella Ave
- 11263 Knott Ave
- 10700 Knott Ave
- 11240 Dover Way
- 11231 Windemere Way
- 10711 Pamela St
- 7360 Thunderbird Ln
- 10632 Tammy St
- 7455 Bock Ave
- 6760 Via Irana

