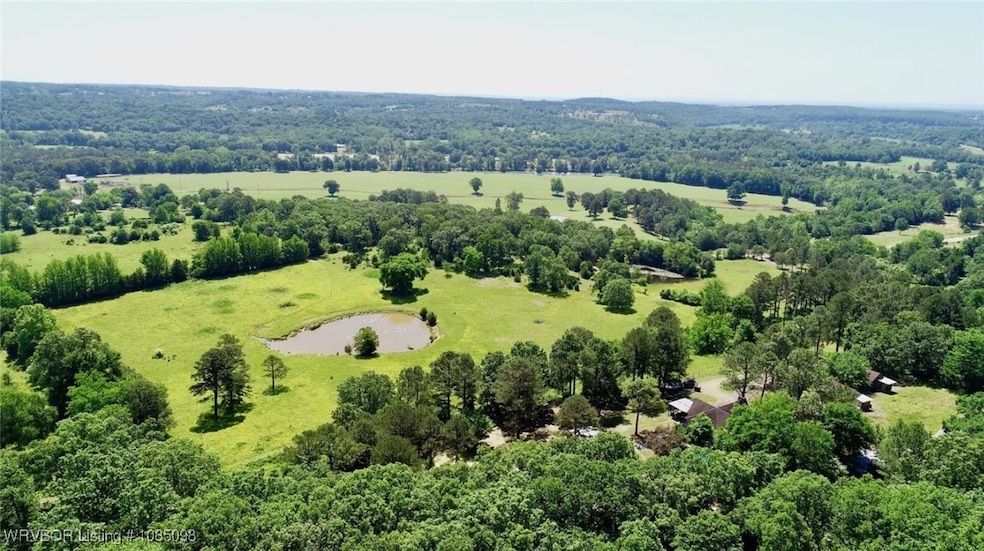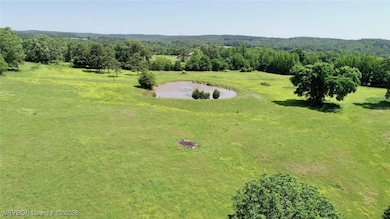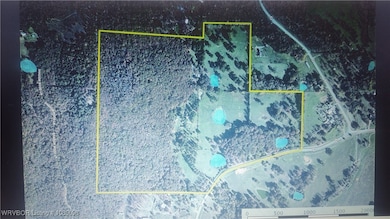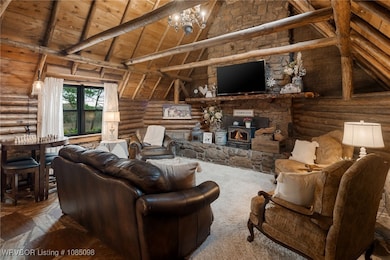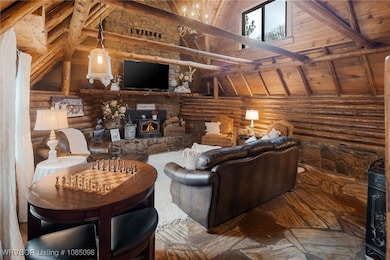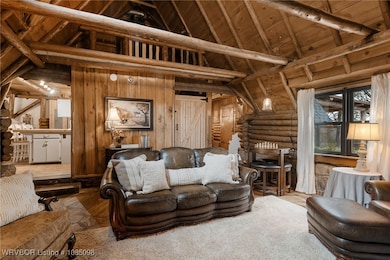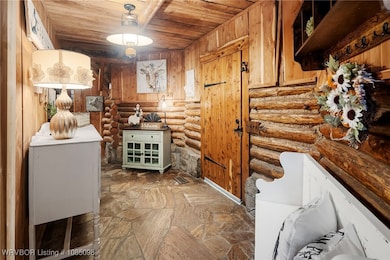
Estimated payment $8,036/month
Highlights
- Hot Property
- Guest House
- In Ground Pool
- Alma High School Rated 9+
- Barn
- 101.45 Acre Lot
About This Home
Spring Hill Farm Cabins in Rudy, Arkansas offers a rare, turn-key investment opportunity featuring 101 picturesque acres with a blend of open pasture and mature forest, five stocked ponds, a swimming pool, and significant infrastructure already in place. The property includes five fully furnished cabins—four currently operating as vacation rentals and one used as a supply and cleaning cabin that can easily be converted to an additional rental unit—supported by strong performance across Airbnb, VRBO, Booking.com, and a direct booking platform. With no paid marketing and restricted Saturday check-ins, occupancy already sits at 63% year-to-date for 2025, demonstrating substantial room for revenue growth. The land includes city water access, several natural springs and wells, a two-stall barn with tack room and storage, two fenced paddocks, a 90-foot covered open barn, and an additional 40×40 building currently used as a large chicken coop but suitable for many purposes. Two professionally constructed building pads—one overlooking the largest pond and eight acres of pasture, and the other overlooking a second pond and approximately three acres—offer excellent development potential for a private residence, additional cabins, a wedding venue, or expansion of hospitality operations. Historically, the pastures have supported cattle and horses and have been hay-producing. Located conveniently close to paved road access, the property offers both privacy and convenience: just 17 minutes to Alma and Van Buren, 25 minutes to Fort Smith, 30 minutes to Fort Smith Airport, 45 minutes to Fayetteville, approximately one hour to XNA Airport, and only 1.3 miles from a Dollar General. With a growing base of repeat guests and year-round appeal, this offering is ideally suited for continued use as a thriving short-term rental business, equestrian estate, private compound, or multi-use retreat with nearly unlimited expansion possibilities. See Commercial #1085101/Multi #1085102.
Home Details
Home Type
- Single Family
Est. Annual Taxes
- $1,691
Year Built
- Built in 1980
Lot Details
- 101.45 Acre Lot
- Property fronts a county road
- Rural Setting
- Cleared Lot
- Wooded Lot
- Front Yard
Home Design
- Slab Foundation
- Frame Construction
- Shingle Roof
- Asphalt Roof
- Log Siding
Interior Spaces
- 3,585 Sq Ft Home
- 1-Story Property
- Ceiling Fan
- Self Contained Fireplace Unit Or Insert
- Drapes & Rods
- Family Room with Fireplace
- 2 Fireplaces
- Electric Dryer Hookup
Kitchen
- Built-In Oven
- Built-In Range
- Dishwasher
- Disposal
Flooring
- Carpet
- Laminate
Bedrooms and Bathrooms
- 4 Bedrooms
- In-Law or Guest Suite
Parking
- Attached Carport
- Gravel Driveway
Outdoor Features
- In Ground Pool
- Covered Patio or Porch
- Outdoor Storage
- Outbuilding
Schools
- Alma Elementary And Middle School
- Alma High School
Utilities
- Central Heating and Cooling System
- Pellet Stove burns compressed wood to generate heat
- Propane
- Electric Water Heater
Additional Features
- Guest House
- Outside City Limits
- Barn
Community Details
- Rudy Subdivision
Listing and Financial Details
- Legal Lot and Block Unknown / Unknown
- Assessor Parcel Number 001-09654-000
Map
Home Values in the Area
Average Home Value in this Area
Tax History
| Year | Tax Paid | Tax Assessment Tax Assessment Total Assessment is a certain percentage of the fair market value that is determined by local assessors to be the total taxable value of land and additions on the property. | Land | Improvement |
|---|---|---|---|---|
| 2025 | $1,818 | $56,650 | $6,930 | $49,720 |
| 2024 | $1,691 | $42,910 | $6,930 | $35,980 |
| 2023 | $1,551 | $42,910 | $6,930 | $35,980 |
| 2022 | $1,036 | $28,140 | $6,960 | $21,180 |
| 2021 | $966 | $28,140 | $6,960 | $21,180 |
| 2020 | $924 | $27,410 | $6,250 | $21,160 |
| 2019 | $950 | $27,410 | $6,250 | $21,160 |
| 2018 | $975 | $27,410 | $6,250 | $21,160 |
| 2017 | $930 | $25,250 | $6,210 | $19,040 |
| 2016 | $938 | $25,250 | $6,210 | $19,040 |
| 2015 | $938 | $25,250 | $6,210 | $19,040 |
| 2014 | $894 | $25,250 | $6,210 | $19,040 |
Property History
| Date | Event | Price | List to Sale | Price per Sq Ft |
|---|---|---|---|---|
| 11/05/2025 11/05/25 | For Sale | $1,495,000 | -- | $417 / Sq Ft |
Purchase History
| Date | Type | Sale Price | Title Company |
|---|---|---|---|
| Warranty Deed | $360,000 | None Available | |
| Deed | -- | -- |
About the Listing Agent

Thank you for visiting my profile! With over two decades of experience in real estate, I bring a deep understanding of the market and a commitment to exceptional service. Since becoming a licensed agent in 2002 and a licensed broker in 2004, I have helped countless clients navigate the buying and selling process with confidence.
As the Owner and Managing Broker of Porch Light Properties in Folsom, CA, and the Principal Broker of Cohova Properties in Northwest Arkansas, I lead incredible
Ryan's Other Listings
Source: Western River Valley Board of REALTORS®
MLS Number: 1085098
APN: 001-09654-000
- 124 N Railroad Ave
- 7900 Zachary Trail
- TBD Zachary Trail
- 7911 Zachary Trail
- 4419 Pecan Grove Rd
- 5565 Arkansas 282
- TBD High Rock & Lancaster Rd
- TBD Sweet Bay Ln
- 6626 Serenity Ln
- 5003 Highway 282
- 9919 Old 81 Loop
- 4018 Blue Hole Rd
- 1541 Pecan Ridge Dr
- TBD Highway 348
- TBD Harvest Dr
- TBD Kenner Chapel Rd
- 421 Stone Mountain Loop
- 10408 Mountain Rd
- TBD Mountain Rd
- 4732 Whippoorwill Ln
- 5601 Alma Hwy
- 1230 Spring St Unit 1230 Spring St
- 2021 Ingalls Ln
- 2020A Ingalls Ln
- 2108 Ingalls Ln
- 919 Harris Dr
- 2124 Ingalls Ln
- 51 Cedar Creek Ct
- 1243 Charles Dr
- 407 Hemlock St
- 2020 Baldwin St
- 713 N 7th St
- 2306 Jordan St
- 2117 Beacon Ridge Way
- 2231 Park Ave
- 1813 Green Meadow Dr
- 5201 Spradling Ave
- 3020 N 50th St
- 3408 N 6th St
- 4301 Yorkshire Dr Unit 27
