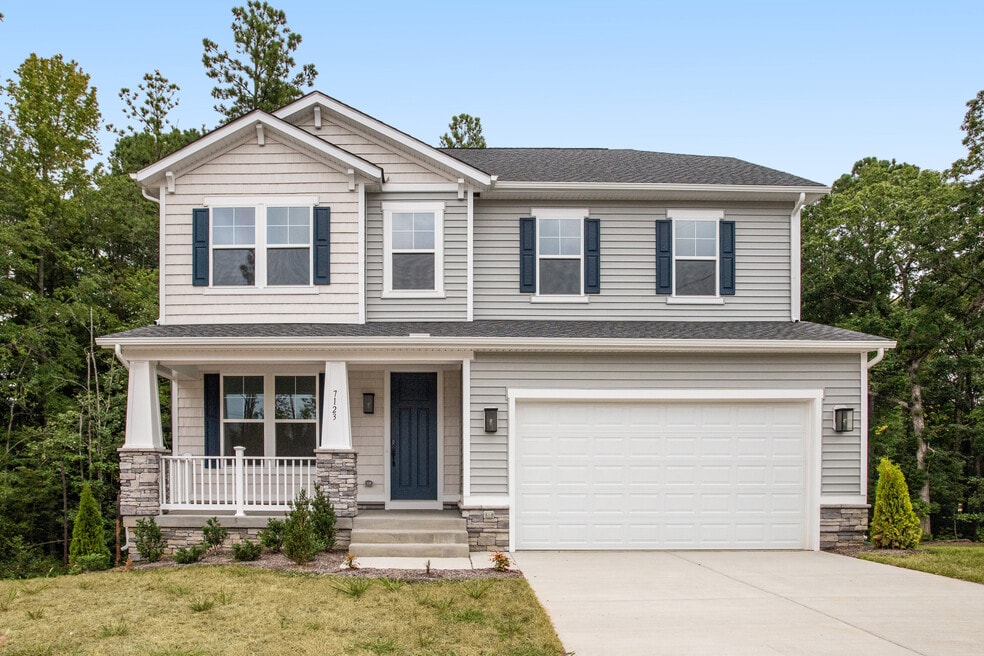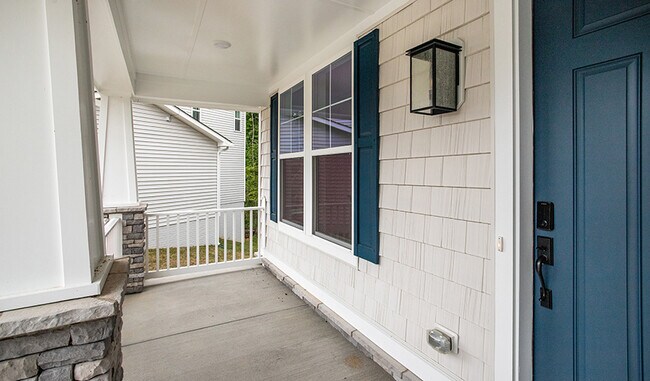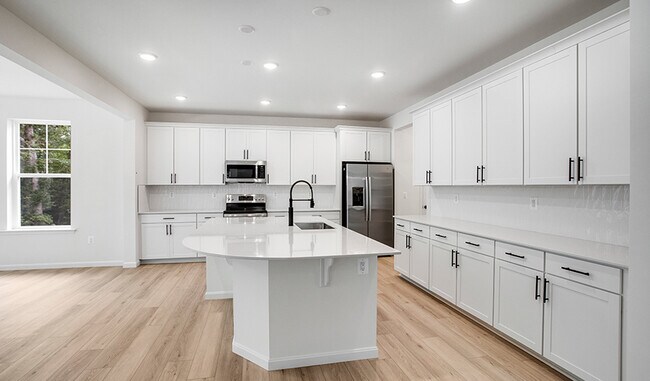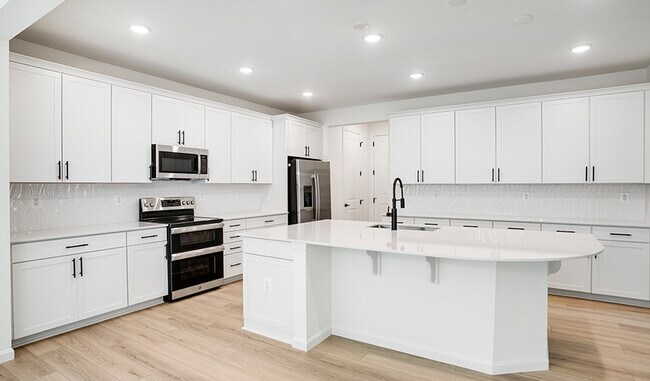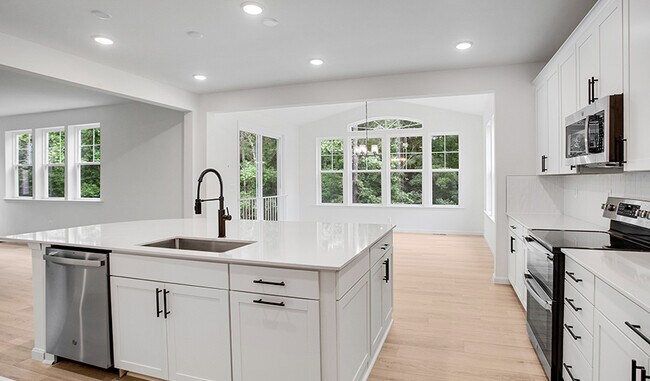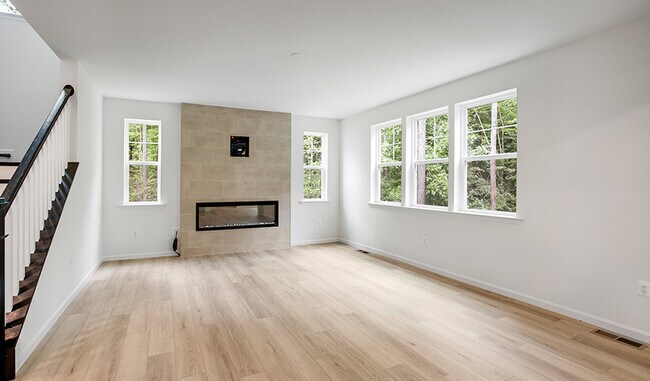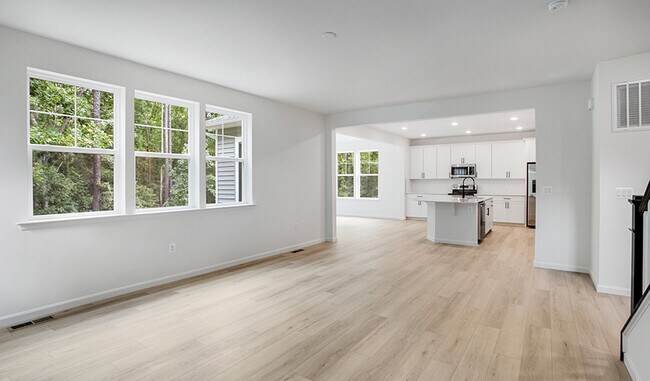
Estimated payment $3,891/month
Total Views
2,251
4
Beds
3.5
Baths
3,640
Sq Ft
$168
Price per Sq Ft
Highlights
- Golf Course Community
- Community Lake
- Community Center
- New Construction
- Community Pool
- Walk-In Pantry
About This Home
Discover this stunning Hemingway home! Included features: a wide porch, an immense great room with a fireplace, a well-appointed kitchen showcasing a center island and a walk-in pantry, an adjacent sunroom, a convenient powder room, and a quiet study with French doors. Upstairs, you'll find a lavish primary suite boasting a walk-in closet and a deluxe private bath, three secondary bedrooms, a full bath, an airy loft, and a convenient laundry. This home also offers a finished basement featuring two additional bedrooms, a bathroom with a shower, and a rec room. This could be your dream home!
Home Details
Home Type
- Single Family
HOA Fees
- $60 Monthly HOA Fees
Parking
- 2 Car Garage
Home Design
- New Construction
Interior Spaces
- 2-Story Property
- Fireplace
- Walk-In Pantry
- Basement
Bedrooms and Bathrooms
- 4 Bedrooms
Community Details
Overview
- Community Lake
Amenities
- Community Center
Recreation
- Golf Course Community
- Community Playground
- Community Pool
- Park
- Trails
Map
Other Move In Ready Homes in Pendleton
About the Builder
Welcome to Richmond American! They're glad customers are here. If customers are shopping for a new construction home, they owe it to themself to research their options and find their best fit. They'd like to tell customers a little more about their companies, so you can feel good about choosing Richmond American as their builder. They would be honored to guide customers on their journey to homeownership, as they have for homebuyers across the country since 1977.
A customer's home is one of the most important purchases they will make in their lifetime. Before customers select a new homebuilder, they may want to learn more about the company and their history. For more than four decades, they've been making the American Dream a reality from coast to coast. They're excited to share their story with their customers.
Nearby Homes
- 7106 Braxton Ct
- 7274 Founders Hill Ave
- Pendleton
- Pendleton Townhomes
- Pendleton - Single-Family Homes
- 18213 Us Route 1
- 0 Commerce Way Unit VACV2003606
- 201 Yorktown Dr
- 723 Lake Caroline Dr
- Ladysmith Village
- 308 Constitution Dr
- 214 Norfolk Dr
- 247 American Dr
- 502 Smith Dr
- 6 Stafford Cove
- 224 Woodside Ln
- 200 Victoria Dr
- 291 Land Or Dr
- 993 Swan Ln
- 80 Albertson Ct
