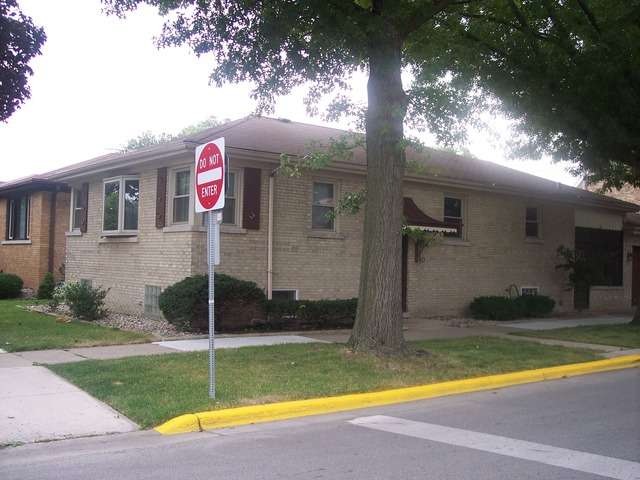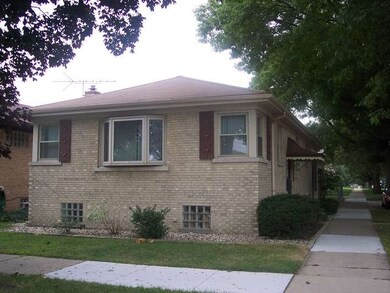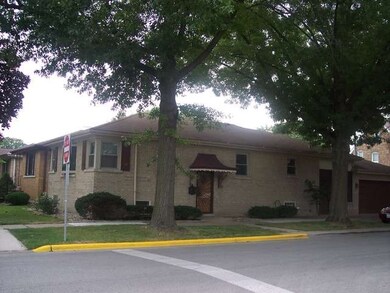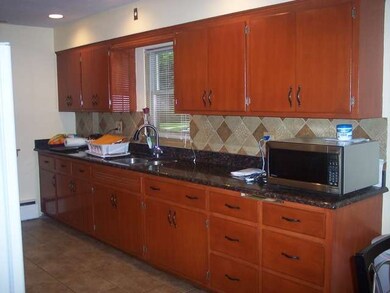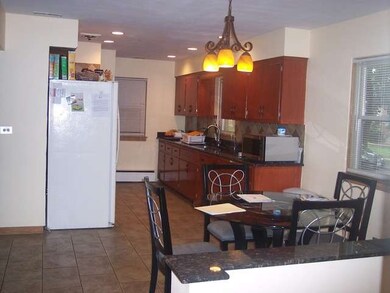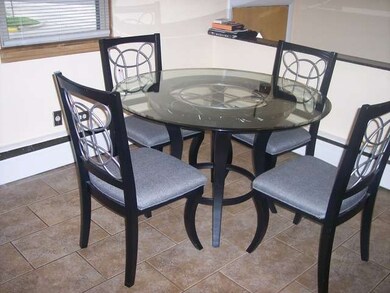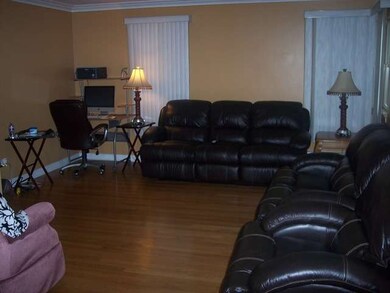
7124 28th St Berwyn, IL 60402
Highlights
- Ranch Style House
- Walk-In Pantry
- Attached Garage
- Corner Lot
- Enclosed patio or porch
- Breakfast Bar
About This Home
As of October 2018Location, Location Location, Corner lot off of Riverside Drive (28th and Maple), connecting breezeway to 2-car attached garage. 2 large bedrooms huge kitchen, living room, Dining room, all with exposed hardwood floors. Finished basement with a recreation room full bathroom and laundry area, new 50 gal. water tank. Show and sell. Regular sale !!!!
Last Agent to Sell the Property
Raul Piraquive
Solutions Realty & Assoc LLC License #475104191 Listed on: 09/04/2015
Last Buyer's Agent
Raul Piraquive
Solutions Realty & Assoc LLC License #475104191 Listed on: 09/04/2015
Home Details
Home Type
- Single Family
Est. Annual Taxes
- $6,679
Year Built
- 1956
Lot Details
- Corner Lot
Parking
- Attached Garage
- Garage Door Opener
- Parking Included in Price
- Garage Is Owned
Home Design
- Ranch Style House
- Brick Exterior Construction
- Asphalt Shingled Roof
Kitchen
- Breakfast Bar
- Walk-In Pantry
- Oven or Range
Finished Basement
- Basement Fills Entire Space Under The House
- Finished Basement Bathroom
Outdoor Features
- Enclosed patio or porch
- Breezeway
Utilities
- Hot Water Heating System
- Heating System Uses Gas
- Lake Michigan Water
Ownership History
Purchase Details
Home Financials for this Owner
Home Financials are based on the most recent Mortgage that was taken out on this home.Purchase Details
Home Financials for this Owner
Home Financials are based on the most recent Mortgage that was taken out on this home.Purchase Details
Home Financials for this Owner
Home Financials are based on the most recent Mortgage that was taken out on this home.Purchase Details
Purchase Details
Home Financials for this Owner
Home Financials are based on the most recent Mortgage that was taken out on this home.Purchase Details
Purchase Details
Home Financials for this Owner
Home Financials are based on the most recent Mortgage that was taken out on this home.Similar Homes in the area
Home Values in the Area
Average Home Value in this Area
Purchase History
| Date | Type | Sale Price | Title Company |
|---|---|---|---|
| Warranty Deed | $234,000 | Attorney | |
| Warranty Deed | $185,000 | Old Republic Title | |
| Warranty Deed | $135,000 | Cti | |
| Sheriffs Deed | -- | None Available | |
| Warranty Deed | $172,000 | None Available | |
| Interfamily Deed Transfer | -- | -- | |
| Deed | $120,000 | Burnet Title Llc |
Mortgage History
| Date | Status | Loan Amount | Loan Type |
|---|---|---|---|
| Open | $217,620 | New Conventional | |
| Previous Owner | $181,649 | FHA | |
| Previous Owner | $50,000 | New Conventional | |
| Previous Owner | $65,000 | Credit Line Revolving | |
| Previous Owner | $137,000 | Unknown | |
| Previous Owner | $40,000 | Credit Line Revolving | |
| Previous Owner | $17,200 | Credit Line Revolving | |
| Previous Owner | $135,000 | Unknown | |
| Previous Owner | $30,000 | Unknown | |
| Previous Owner | $89,000 | No Value Available |
Property History
| Date | Event | Price | Change | Sq Ft Price |
|---|---|---|---|---|
| 10/22/2018 10/22/18 | Sold | $234,000 | -2.5% | $222 / Sq Ft |
| 08/29/2018 08/29/18 | Pending | -- | -- | -- |
| 08/19/2018 08/19/18 | For Sale | $239,900 | +29.7% | $227 / Sq Ft |
| 11/24/2015 11/24/15 | Sold | $185,000 | -5.1% | $175 / Sq Ft |
| 10/02/2015 10/02/15 | Pending | -- | -- | -- |
| 09/17/2015 09/17/15 | Price Changed | $194,900 | -2.5% | $185 / Sq Ft |
| 09/04/2015 09/04/15 | For Sale | $199,900 | +48.1% | $189 / Sq Ft |
| 09/19/2014 09/19/14 | Sold | $135,000 | -17.9% | $128 / Sq Ft |
| 07/15/2014 07/15/14 | Pending | -- | -- | -- |
| 06/25/2014 06/25/14 | For Sale | $164,500 | -- | $156 / Sq Ft |
Tax History Compared to Growth
Tax History
| Year | Tax Paid | Tax Assessment Tax Assessment Total Assessment is a certain percentage of the fair market value that is determined by local assessors to be the total taxable value of land and additions on the property. | Land | Improvement |
|---|---|---|---|---|
| 2024 | $6,679 | $20,379 | $3,779 | $16,600 |
| 2023 | $6,032 | $22,000 | $3,779 | $18,221 |
| 2022 | $6,032 | $16,696 | $3,316 | $13,380 |
| 2021 | $6,711 | $18,554 | $3,316 | $15,238 |
| 2020 | $6,438 | $18,554 | $3,316 | $15,238 |
| 2019 | $5,102 | $14,750 | $3,007 | $11,743 |
| 2018 | $5,678 | $16,819 | $3,007 | $13,812 |
| 2017 | $5,837 | $16,819 | $3,007 | $13,812 |
| 2016 | $6,738 | $15,537 | $2,468 | $13,069 |
| 2015 | $6,605 | $15,537 | $2,468 | $13,069 |
| 2014 | $5,317 | $15,537 | $2,468 | $13,069 |
| 2013 | $5,288 | $17,135 | $2,468 | $14,667 |
Agents Affiliated with this Home
-

Seller's Agent in 2018
Gerardo Zavala
Luna Realty Group
(708) 340-6803
21 in this area
81 Total Sales
-

Seller Co-Listing Agent in 2018
Samuel Hernandez
eXp Realty
(708) 858-4778
10 Total Sales
-
C
Buyer's Agent in 2018
Cinthia Salgado
Baird Warner
-
R
Seller's Agent in 2015
Raul Piraquive
Solutions Realty & Assoc LLC
-

Seller's Agent in 2014
Karen Arndt
I Know the Neighborhood LLC
(708) 305-2912
6 in this area
96 Total Sales
Map
Source: Midwest Real Estate Data (MRED)
MLS Number: MRD09030455
APN: 16-30-309-037-0000
- 7102 Riverside Dr
- 2914 Maple Ave
- 503 Longcommon Rd
- 567 Byrd Rd
- 562 Byrd Rd
- 3010 Wisconsin Ave
- 580 Selborne Rd
- 2523 Home Ave
- 6921 26th St
- 2613 Kenilworth Ave
- 2517 Clinton Ave
- 2638 Grove Ave
- 6840 29th Place
- 2715 Oak Park Ave
- 2438 Grove Ave
- 2722 Euclid Ave
- 2726 Euclid Ave
- 2535 Oak Park Ave
- 3012 Oak Park Ave
- 2440 Oak Park Ave
