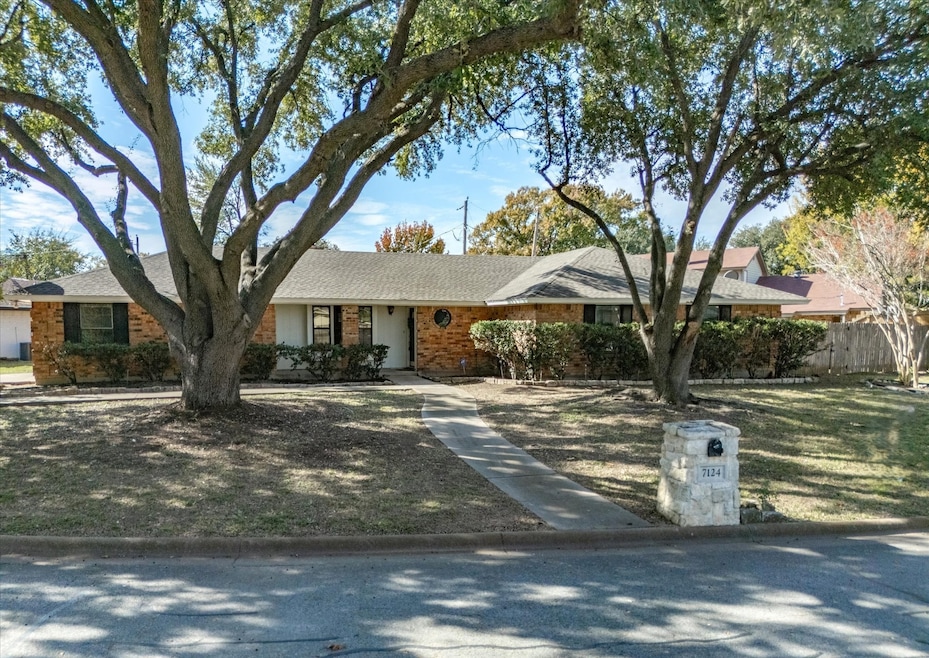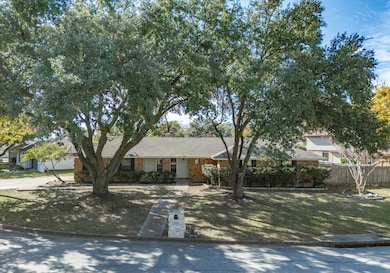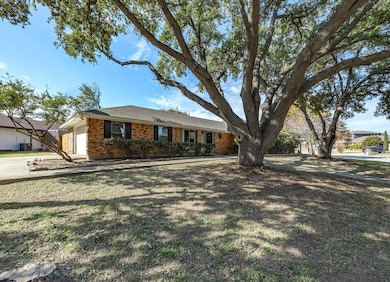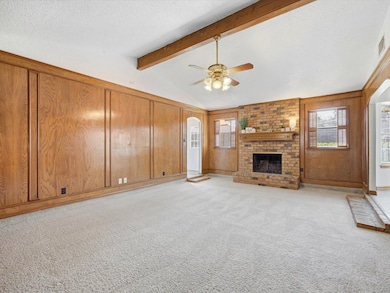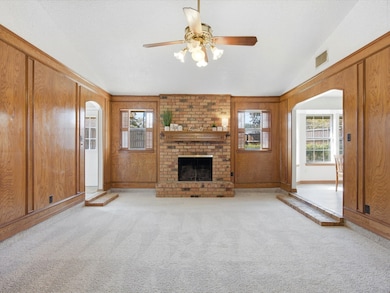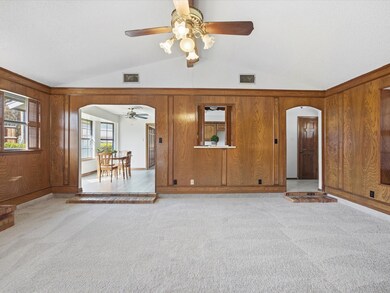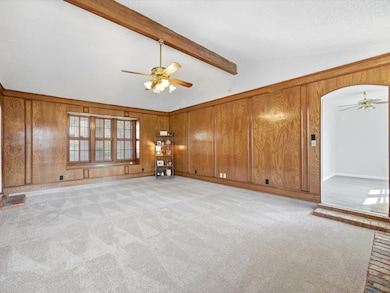7124 Meadow Park N North Richland Hills, TX 76180
Estimated payment $2,177/month
Highlights
- Hot Property
- Vaulted Ceiling
- Corner Lot
- Richland High School Rated A-
- Traditional Architecture
- Lawn
About This Home
Discover this warm and welcoming 3-bedroom, 2-bath home nestled on a spacious lot in a quiet, well-established neighborhood. With 1,743 square feet of thoughtfully designed living space, this home features brand-new flooring throughout, charming arched doorways, and cozy interior brick accents that add personality and timeless appeal. The generously sized bedrooms offer ample space for rest and relaxation, with large closets throughout to keep everything organized. The primary suite is a true retreat, complete with his and her walk-in closets for added comfort and convenience. Enjoy peace of mind with a roof that’s only three years old, and step outside to the privacy of mature trees and the charm of a unique design that stands out from the ordinary. Whether you're hosting family gatherings or enjoying quiet evenings outdoors, this home offers the perfect setting for everyday living. Located in the heart of the DFW Metroplex, you'll enjoy easy access to major highways, shopping, dining, and entertainment. This property is ready to welcome your next chapter with warmth, character, and a sense of home.
Open House Schedule
-
Saturday, November 22, 202512:00 to 3:00 pm11/22/2025 12:00:00 PM +00:0011/22/2025 3:00:00 PM +00:00You're invited to our open house—come experience the charm, character, and warmth this home has to offer!Add to Calendar
-
Sunday, November 23, 202512:00 to 3:00 pm11/23/2025 12:00:00 PM +00:0011/23/2025 3:00:00 PM +00:00You're invited to our open house—come experience the charm, character, and warmth this home has to offer!Add to Calendar
Home Details
Home Type
- Single Family
Est. Annual Taxes
- $6,532
Year Built
- Built in 1980
Lot Details
- 10,454 Sq Ft Lot
- Wood Fence
- Landscaped
- Corner Lot
- Few Trees
- Lawn
- Back Yard
Parking
- 2 Car Attached Garage
- Side Facing Garage
- Driveway
Home Design
- Traditional Architecture
- Brick Exterior Construction
- Slab Foundation
- Composition Roof
Interior Spaces
- 1,743 Sq Ft Home
- 1-Story Property
- Paneling
- Vaulted Ceiling
- Ceiling Fan
- Chandelier
- Decorative Lighting
- Wood Burning Fireplace
- Fireplace Features Masonry
Kitchen
- Electric Oven
- Electric Cooktop
- Microwave
- Dishwasher
- Kitchen Island
- Disposal
Flooring
- Carpet
- Laminate
Bedrooms and Bathrooms
- 3 Bedrooms
- Walk-In Closet
- 2 Full Bathrooms
Laundry
- Laundry in Hall
- Washer and Electric Dryer Hookup
Outdoor Features
- Covered Patio or Porch
Schools
- Holiday Elementary School
- Richland High School
Utilities
- Central Heating and Cooling System
- Electric Water Heater
- High Speed Internet
- Phone Available
- Cable TV Available
Community Details
- Holiday West Add Subdivision
Listing and Financial Details
- Legal Lot and Block 6 / 10
- Assessor Parcel Number 01328611
Map
Home Values in the Area
Average Home Value in this Area
Tax History
| Year | Tax Paid | Tax Assessment Tax Assessment Total Assessment is a certain percentage of the fair market value that is determined by local assessors to be the total taxable value of land and additions on the property. | Land | Improvement |
|---|---|---|---|---|
| 2025 | $6,532 | $284,008 | $60,000 | $224,008 |
| 2024 | $6,532 | $301,014 | $60,000 | $241,014 |
| 2023 | $6,421 | $292,695 | $60,000 | $232,695 |
| 2022 | $6,238 | $259,208 | $35,000 | $224,208 |
| 2021 | $5,891 | $231,523 | $35,000 | $196,523 |
| 2020 | $5,434 | $213,545 | $35,000 | $178,545 |
| 2019 | $5,662 | $215,021 | $35,000 | $180,021 |
| 2018 | $4,929 | $187,156 | $35,000 | $152,156 |
| 2017 | $4,602 | $171,045 | $35,000 | $136,045 |
| 2016 | $4,243 | $157,707 | $30,000 | $127,707 |
| 2015 | $3,425 | $127,500 | $15,000 | $112,500 |
| 2014 | $3,425 | $127,500 | $15,000 | $112,500 |
Property History
| Date | Event | Price | List to Sale | Price per Sq Ft |
|---|---|---|---|---|
| 11/17/2025 11/17/25 | For Sale | $309,900 | -- | $178 / Sq Ft |
Purchase History
| Date | Type | Sale Price | Title Company |
|---|---|---|---|
| Warranty Deed | -- | None Available | |
| Warranty Deed | -- | Rattikin Title Co | |
| Vendors Lien | -- | Commerce Land Title Inc |
Mortgage History
| Date | Status | Loan Amount | Loan Type |
|---|---|---|---|
| Previous Owner | $94,223 | FHA |
Source: North Texas Real Estate Information Systems (NTREIS)
MLS Number: 21086893
APN: 01328611
- 5628 Caracas Dr
- 5529 Wood View St
- 5505 Wood View St
- 5644 Meadows Way
- 7009 Trinidad Dr
- 5640 Havana Dr
- 5708 Guadalajara Dr
- 5616 Westchase Dr
- 5642 Cancun Dr
- 7501 Lola Dr
- 7409 Jade Cir
- 7521 Susan Ct
- 7529 Susan Ct
- 5729 Cancun Dr
- 7549 Terry Dr
- 7125 Corona Dr
- Silverstone Plan at Cambridge Manor
- Chessel Plan at Cambridge Manor
- Monte Carlo Plan at Cambridge Manor
- Dublin Plan at Cambridge Manor
- 6901 NE Loop 820
- 6845 Mcclelland Dr
- 5912 Holiday Ln Unit C
- 5715 Cancun Dr
- 5556 Kilmer Dr
- 5501 Crosby Dr
- 5104 Laurel Ln
- 7609 Noreast Dr Unit ID1056415P
- 6715 Buenos Aires Dr
- 6048 Holiday Ln Unit ID1019479P
- 5029 Winder Ct Unit D
- 5032 Winder Ct Unit A
- 7320 NE Loop 820
- 7501 Deaver Dr
- 6580 Iron Horse Blvd
- 6573 Iron Horse Blvd
- 6557 Northern Dancer Dr
- 6449 Iron Horse Blvd
- 6250 Rosewood Dr
- 6490 Iron Horse Blvd
