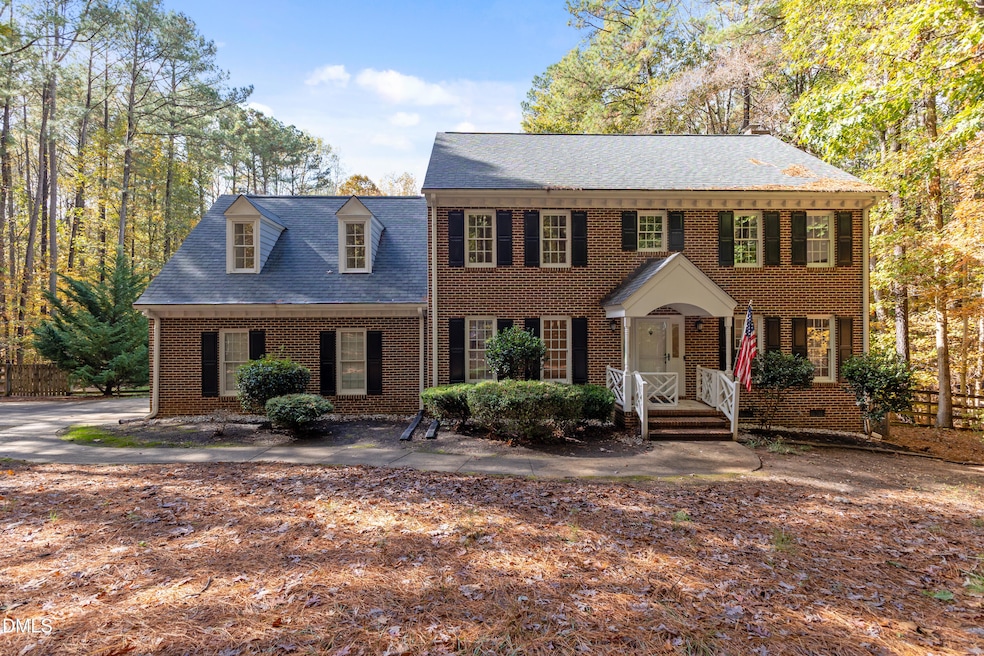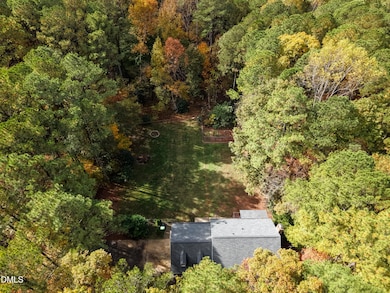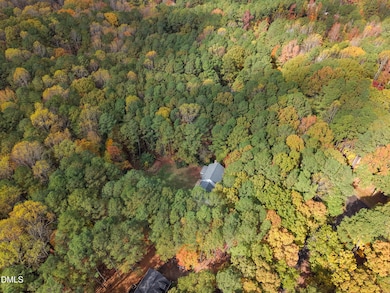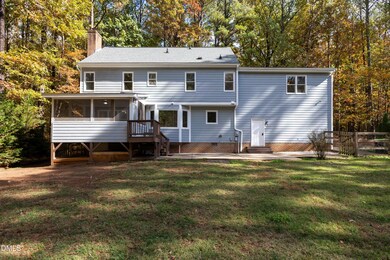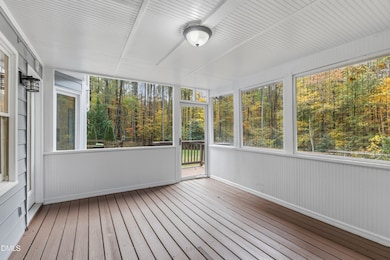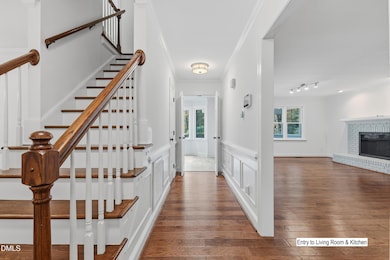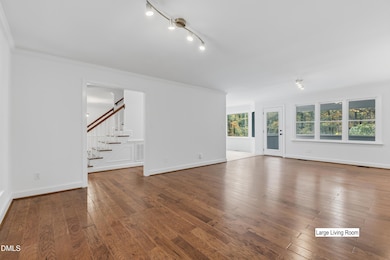7125 Avborough Ct Wake Forest, NC 27587
Falls Lake NeighborhoodEstimated payment $3,716/month
Highlights
- 3.13 Acre Lot
- Private Lot
- Traditional Architecture
- Wakefield Middle Rated A-
- Wooded Lot
- Wood Flooring
About This Home
NO city taxes and NO HOA. Major updates include: new HVAC systems and ductwork (2018), new roof (2019), and new water heater (2022). Neighborhood positioned walking distance to Falls Lake! Beautiful brick-front home tucked away on a private, partially fenced 3+ ACRE CORNER LOT surrounded by TREES, a fenced garden, and fruit trees. Enjoy the peaceful sounds of the creek from your screened porch or large patio, all just minutes from Downtown Wake Forest and Wakefield. Inside, you'll find a thoughtfully remodeled kitchen featuring granite countertops, stainless steel appliances, a gas range, center island, and tile flooring. Flowing hardwoods connect the living, dining, and bedroom spaces, complemented by smooth ceilings throughout. Upstairs offers a spacious primary suite with a renovated bath (2020), along with guest rooms, an office, and a bonus room (new LVP floors added 2022). Additional highlights include a radiant heat natural gas log fireplace and a generous floored attic for storage.
Home Details
Home Type
- Single Family
Est. Annual Taxes
- $3,800
Year Built
- Built in 1989
Lot Details
- 3.13 Acre Lot
- Private Lot
- Secluded Lot
- Corner Lot
- Wooded Lot
- Many Trees
- Garden
- Back Yard Fenced and Front Yard
Parking
- 2 Car Attached Garage
- Side Facing Garage
Home Design
- Traditional Architecture
- Brick Exterior Construction
- Shingle Roof
Interior Spaces
- 2,624 Sq Ft Home
- 2-Story Property
- High Ceiling
- Entrance Foyer
- Family Room
- Living Room with Fireplace
- Breakfast Room
- Screened Porch
- Crawl Space
Kitchen
- Gas Cooktop
- Microwave
- Dishwasher
- Kitchen Island
- Granite Countertops
Flooring
- Wood
- Tile
- Luxury Vinyl Tile
Bedrooms and Bathrooms
- 3 Bedrooms
- Primary bedroom located on second floor
- Walk-In Closet
- Double Vanity
- Separate Shower in Primary Bathroom
- Bathtub with Shower
- Separate Shower
Laundry
- Laundry Room
- Laundry on upper level
- Electric Dryer Hookup
Outdoor Features
- Patio
- Fire Pit
- Rain Gutters
Schools
- Forest Pines Elementary School
- Wakefield Middle School
- Wakefield High School
Utilities
- Cooling Available
- Heating System Uses Natural Gas
- Heat Pump System
- Well
- Electric Water Heater
- Septic Tank
Community Details
- No Home Owners Association
- Grayson Creek Subdivision
Listing and Financial Details
- Assessor Parcel Number 182002993478000 0176583
Map
Home Values in the Area
Average Home Value in this Area
Tax History
| Year | Tax Paid | Tax Assessment Tax Assessment Total Assessment is a certain percentage of the fair market value that is determined by local assessors to be the total taxable value of land and additions on the property. | Land | Improvement |
|---|---|---|---|---|
| 2025 | $3,800 | $590,977 | $102,000 | $488,977 |
| 2024 | $3,690 | $590,977 | $102,000 | $488,977 |
| 2023 | $2,958 | $376,864 | $96,000 | $280,864 |
| 2022 | $2,742 | $376,864 | $96,000 | $280,864 |
| 2021 | $2,668 | $376,864 | $96,000 | $280,864 |
| 2020 | $2,567 | $368,612 | $96,000 | $272,612 |
| 2019 | $2,489 | $302,324 | $90,000 | $212,324 |
| 2018 | $2,289 | $302,324 | $90,000 | $212,324 |
| 2017 | $2,170 | $302,324 | $90,000 | $212,324 |
| 2016 | $2,126 | $302,324 | $90,000 | $212,324 |
| 2015 | $2,175 | $310,344 | $100,000 | $210,344 |
| 2014 | $2,062 | $310,344 | $100,000 | $210,344 |
Property History
| Date | Event | Price | List to Sale | Price per Sq Ft | Prior Sale |
|---|---|---|---|---|---|
| 01/05/2026 01/05/26 | Pending | -- | -- | -- | |
| 11/13/2025 11/13/25 | For Sale | $650,000 | +7.4% | $248 / Sq Ft | |
| 12/15/2023 12/15/23 | Off Market | $605,000 | -- | -- | |
| 09/28/2022 09/28/22 | Sold | $605,000 | +0.8% | $231 / Sq Ft | View Prior Sale |
| 08/29/2022 08/29/22 | Pending | -- | -- | -- | |
| 08/25/2022 08/25/22 | For Sale | $600,000 | -- | $229 / Sq Ft |
Purchase History
| Date | Type | Sale Price | Title Company |
|---|---|---|---|
| Warranty Deed | $605,000 | -- | |
| Warranty Deed | $355,000 | None Available | |
| Warranty Deed | $308,500 | None Available |
Mortgage History
| Date | Status | Loan Amount | Loan Type |
|---|---|---|---|
| Open | $363,000 | New Conventional | |
| Previous Owner | $284,000 | New Conventional | |
| Previous Owner | $277,450 | Fannie Mae Freddie Mac |
Source: Doorify MLS
MLS Number: 10132932
APN: 1820.02-99-3478-000
- 7110 Moresham Way
- 2421 Acanthus Dr
- 12554 Honeychurch St
- 103 Fawn Dr
- 12536 Honeychurch St
- 1516 Crenshaw Point
- 3314 Chrysanthemum Way
- 1535 Crenshaw Point
- 1132 Barred Owl Trail
- 12347 Honeychurch St
- 940 Federal House Ave
- 1413 Flemming House St
- 1417 Flemming House St
- 3005 Imperial Oaks Dr
- 2603 Peachleaf St
- 12212 Ashton Woods Ln
- 6701 Green Hollow Ct
- 2617 Peachleaf St
- 2428 Rachel Dr
- 1100 Washhouse Ln
