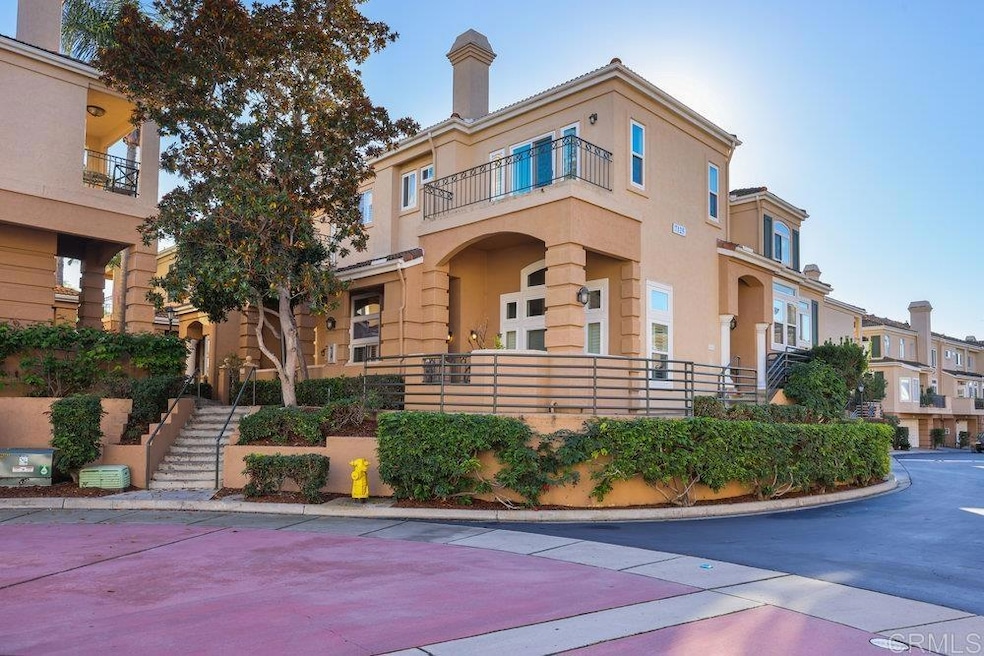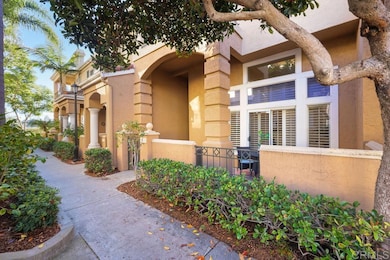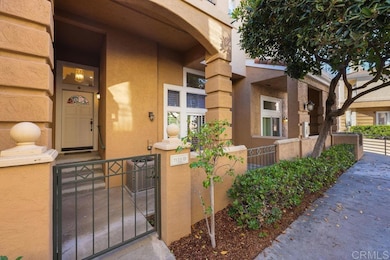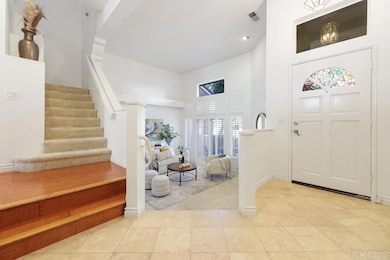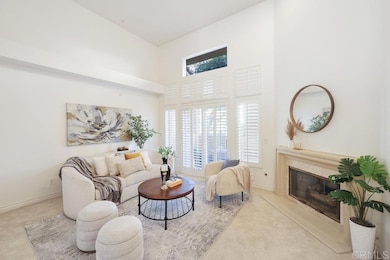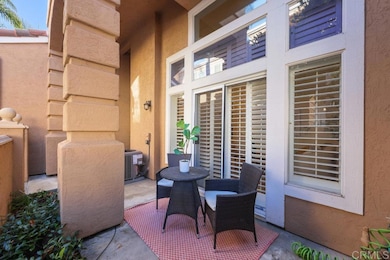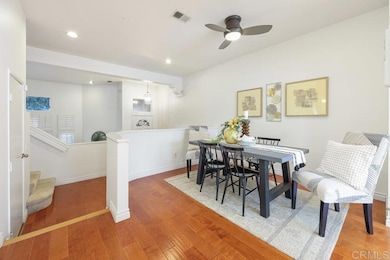7125 Calabria Ct Unit D San Diego, CA 92122
University City NeighborhoodEstimated payment $7,337/month
Highlights
- In Ground Pool
- No Units Above
- 4.18 Acre Lot
- Marie Curie Elementary School Rated A
- Primary Bedroom Suite
- Open Floorplan
About This Home
Experience refined living in this stunning split-level townhome, ideally located in the prestigious Avanti community within Renaissance Village. This light-filled, open-concept residence offers both comfort and sophistication in one of San Diego’s most desirable locations. Enjoy an enviable lifestyle just moments from the luxurious Westfield UTC, where you’ll find world-class dining, upscale shopping, scenic walking paths, fitness centers, and entertainment—including a state-of-the-art movie theater and convenient trolley access. The iconic shores of La Jolla and the Cove are only minutes away, as are major freeways I-5, I-805, and Hwy 52, ensuring effortless connectivity. Perfect for UCSD attendees, professionals, or seasonal residents seeking a refined second home, this residence offers three spacious bedrooms—all thoughtfully positioned on the upper level. The primary suite features a private patio and sun-filled en-suite bath, providing a serene retreat. An in-unit washer and dryer are conveniently located in the hallway closet. The chef-inspired kitchen invites culinary creativity with its warm finishes and spacious design, seamlessly flowing into the open living and dining areas—ideal for entertaining. Additional highlights include a two-car attached garage with ample storage and industrial shelving, offering both functionality and organization. Come make this exceptional property your HOME!
Listing Agent
eXp Realty of California, Inc. Brokerage Email: ebony@realtynational.com License #01969582 Listed on: 11/20/2025

Townhouse Details
Home Type
- Townhome
Est. Annual Taxes
- $10,840
Year Built
- Built in 1992
Lot Details
- No Units Above
- No Units Located Below
- Two or More Common Walls
- East Facing Home
HOA Fees
Parking
- 2 Car Direct Access Garage
- Parking Available
- Single Garage Door
- No Driveway
Home Design
- Colonial Architecture
- Spanish Architecture
- Mediterranean Architecture
- Split Level Home
- Entry on the 1st floor
- Spanish Tile Roof
- Tile Roof
- Concrete Perimeter Foundation
Interior Spaces
- 1,770 Sq Ft Home
- 3-Story Property
- Open Floorplan
- Cathedral Ceiling
- Ceiling Fan
- Recessed Lighting
- Gas Fireplace
- Shutters
- Blinds
- Family Room Off Kitchen
- Living Room with Fireplace
- Dining Room
- Neighborhood Views
Kitchen
- Open to Family Room
- Gas Oven
- Gas Range
- Microwave
- Dishwasher
- Kitchen Island
- Granite Countertops
- Tile Countertops
Flooring
- Carpet
- Laminate
- Stone
- Tile
Bedrooms and Bathrooms
- 3 Bedrooms
- All Upper Level Bedrooms
- Primary Bedroom Suite
- Walk-In Closet
- Tile Bathroom Countertop
- Dual Vanity Sinks in Primary Bathroom
- Private Water Closet
- Bathtub
- Separate Shower
- Exhaust Fan In Bathroom
Laundry
- Laundry Room
- Laundry on upper level
- Dryer
- Washer
Home Security
- Alarm System
- Pest Guard System
Pool
- In Ground Pool
- In Ground Spa
Outdoor Features
- Balcony
- Patio
- Exterior Lighting
- Rain Gutters
- Front Porch
Utilities
- Central Heating and Cooling System
Listing and Financial Details
- Assessor Parcel Number 3452212020
- $35 per year additional tax assessments
Community Details
Overview
- Master Insurance
- 158 Units
- Avanti At Renaissance Association, Phone Number (949) 855-1800
- Renaissance La Jolla Community Association, Phone Number (800) 930-1216
- Seabreeze Management Company HOA
- Avanti
- Maintained Community
- Community Lake
Recreation
- Community Pool
- Community Spa
- Park
- Dog Park
- Hiking Trails
- Bike Trail
Pet Policy
- Pets Allowed with Restrictions
Security
- Security Service
- Resident Manager or Management On Site
- Carbon Monoxide Detectors
- Fire and Smoke Detector
Map
Home Values in the Area
Average Home Value in this Area
Tax History
| Year | Tax Paid | Tax Assessment Tax Assessment Total Assessment is a certain percentage of the fair market value that is determined by local assessors to be the total taxable value of land and additions on the property. | Land | Improvement |
|---|---|---|---|---|
| 2025 | $10,840 | $904,566 | $805,584 | $98,982 |
| 2024 | $10,840 | $886,831 | $789,789 | $97,042 |
| 2023 | $10,599 | $869,443 | $774,303 | $95,140 |
| 2022 | $10,316 | $852,396 | $759,121 | $93,275 |
| 2021 | $10,244 | $835,684 | $744,237 | $91,447 |
| 2020 | $10,119 | $827,116 | $736,606 | $90,510 |
| 2019 | $9,937 | $810,899 | $722,163 | $88,736 |
| 2018 | $9,288 | $795,000 | $708,003 | $86,997 |
| 2017 | $81 | $594,178 | $529,157 | $65,021 |
| 2016 | $6,789 | $582,529 | $518,782 | $63,747 |
| 2015 | $6,688 | $573,780 | $510,990 | $62,790 |
| 2014 | $6,581 | $562,542 | $500,981 | $61,561 |
Property History
| Date | Event | Price | List to Sale | Price per Sq Ft |
|---|---|---|---|---|
| 11/20/2025 11/20/25 | For Sale | $1,100,000 | -- | $621 / Sq Ft |
Purchase History
| Date | Type | Sale Price | Title Company |
|---|---|---|---|
| Grant Deed | $795,000 | California Title Company | |
| Interfamily Deed Transfer | -- | None Available | |
| Interfamily Deed Transfer | -- | None Available | |
| Grant Deed | $560,000 | Fidelity National Title | |
| Interfamily Deed Transfer | -- | None Available | |
| Grant Deed | $700,000 | Fidelity National Title Co | |
| Grant Deed | $330,000 | First American Title | |
| Deed | $245,800 | -- |
Mortgage History
| Date | Status | Loan Amount | Loan Type |
|---|---|---|---|
| Open | $300,000 | Adjustable Rate Mortgage/ARM | |
| Previous Owner | $417,000 | New Conventional | |
| Previous Owner | $490,000 | Negative Amortization | |
| Previous Owner | $185,000 | Purchase Money Mortgage |
Source: California Regional Multiple Listing Service (CRMLS)
MLS Number: PTP2508694
APN: 345-221-20-20
- 7215 Calabria Ct Unit 74
- 7285 Calabria Ct Unit 18
- 7224 Shoreline Dr Unit 172
- 7130 Shoreline Dr Unit 1103
- 7160 Shoreline Dr Unit 4213
- 7180 Shoreline Dr Unit 5108
- 6785 Edmonton Ave
- 4435 Nobel Dr Unit 19
- 4282 Robbins St
- 4495 Cather Ave
- 4353 Nobel Dr Unit 64
- 4351 Nobel Dr Unit 60
- 4627 Huggins St
- 6547 Radcliffe Dr
- 7986 Camino Jonata
- 6865 Weller St
- 6667 Merwell St
- 3736 Millikin Ave
- 7833 Camino Huerta
- 6330 Genesee Ave Unit 112
- 7274 Shoreline Dr Unit 117
- 7120 Shoreline Dr Unit 2112
- 7120 Shoreline Dr Unit 2208
- 5305 Toscana Way
- 5305 Toscana Way Unit ID1280507P
- 5305 Toscana Way Unit ID1280510P
- 5305 Toscana Way Unit ID1280580P
- 5305 Toscana Way Unit ID1280596P
- 7936 Avenida Navidad
- 5280 Fiore Terrace
- 5155-5158 Luigi Terrace
- 8939 Lombard Place
- 8800 Lombard Place
- 7008 Dennison St
- 5200-5245 Genesee Cove
- 8148 Genesee Ave
- 7915 Camino Kiosco Unit One bedroom for rent
- 3570 Tony Dr
- 9065 Sydney Ct Unit ID1266110P
- 9065 Sydney Ct Unit ID1266113P
