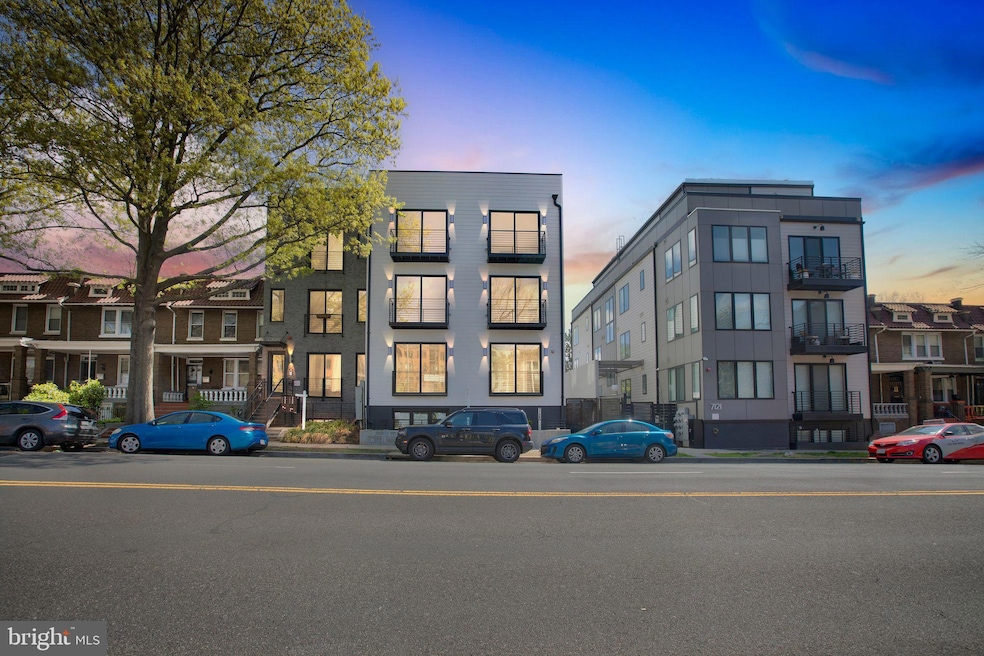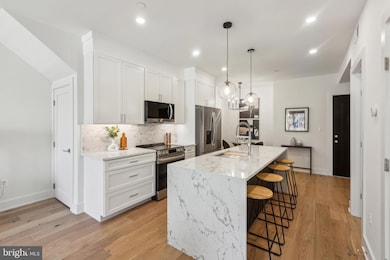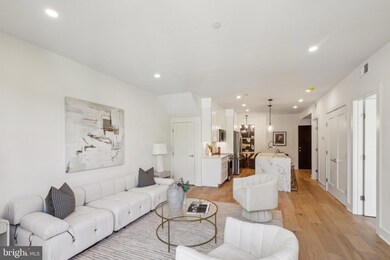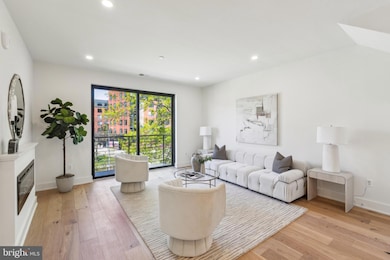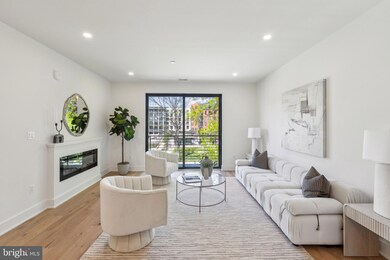
7125 Georgia Ave NW Unit 7 Washington, DC 20012
Takoma NeighborhoodEstimated payment $3,944/month
Highlights
- New Construction
- No HOA
- Central Air
- Contemporary Architecture
- Brick Front
- Property is in excellent condition
About This Home
Discover the ultimate in modern city living with these fully renovated, all brand-new, condos in one of Washington, DC’s most sought-after neighborhoods!
This stylish boutique building offers thoughtfully crafted residences, featuring 2 spacious bedrooms and 2 spa-inspired bathrooms. From the moment you step inside, you'll be greeted by wide-plank hardwood floors, an open-concept layout, and designer finishes throughout. Cozy up by the sleek fireplace, and take in the natural light pouring through oversized windows and Juliet balconies that bring the outside in.
Every detail has been carefully considered—from high-end fixtures to state-of-the-art kitchens and luxurious baths—creating the perfect blend of comfort and contemporary elegance.
Nestled in a vibrant, walkable neighborhood known for its trendy shops, acclaimed restaurants, lush parks, and unbeatable access to Metro and public transit, these homes offer a truly elevated urban lifestyle.
Don’t miss this rare opportunity to own a stunning, move-in-ready home in the heart of DC. These won't last!
Property Details
Home Type
- Condominium
Est. Annual Taxes
- $1,558
Year Built
- Built in 2025 | New Construction
Lot Details
- Property is in excellent condition
Home Design
- Penthouse
- Contemporary Architecture
- Permanent Foundation
- Brick Front
Interior Spaces
- 1,085 Sq Ft Home
- Property has 1 Level
- Washer and Dryer Hookup
Bedrooms and Bathrooms
- 2 Main Level Bedrooms
- 2 Full Bathrooms
Parking
- On-Street Parking
- 2 Assigned Parking Spaces
Schools
- Takoma Elementary School
- Ida B. Wells Middle School
- Coolidge High School
Utilities
- Central Air
- Radiator
- Natural Gas Water Heater
- Public Septic
Community Details
- No Home Owners Association
- Low-Rise Condominium
- Brightwood Subdivision
Listing and Financial Details
- Assessor Parcel Number 2965//0014
Map
Home Values in the Area
Average Home Value in this Area
Property History
| Date | Event | Price | Change | Sq Ft Price |
|---|---|---|---|---|
| 07/11/2025 07/11/25 | Pending | -- | -- | -- |
| 05/05/2025 05/05/25 | Off Market | $700,000 | -- | -- |
| 04/18/2025 04/18/25 | For Sale | $700,000 | -- | $645 / Sq Ft |
Similar Homes in Washington, DC
Source: Bright MLS
MLS Number: DCDC2195650
- 7125 Georgia Ave NW Unit 4
- 7125 Georgia Ave NW Unit 1
- 7125 Georgia Ave NW Unit 2
- 7125 Georgia Ave NW Unit 5
- 7125 Georgia Ave NW Unit 9
- 7175 12th St NW Unit 305
- 7175 12th St NW Unit 506
- 7175 12th St NW Unit 304
- 7175 12th St NW Unit 616
- 7175 12th St NW Unit 411
- 7175 12th St NW Unit 311
- 7175 12th St NW Unit 217
- 7200 8th St NW
- 1101 Fern St NW Unit 301
- 1117 Fern St NW
- 6932 8th St NW
- 6920 8th St NW
- 814 Geranium St NW
- 7208 Blair Rd NW
- 6803 Cameron Dr NW Unit 105
