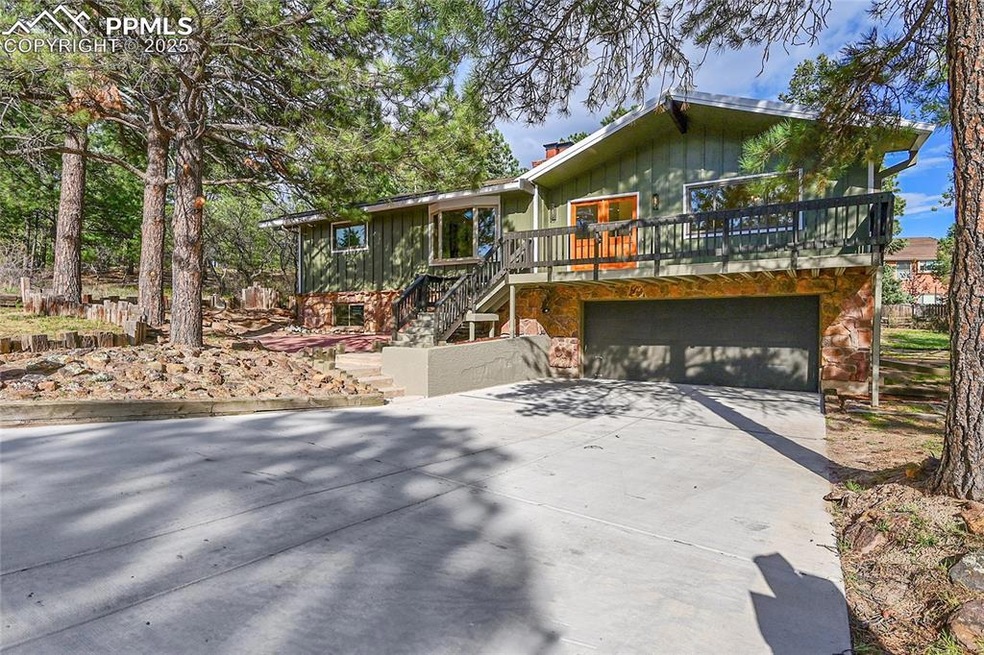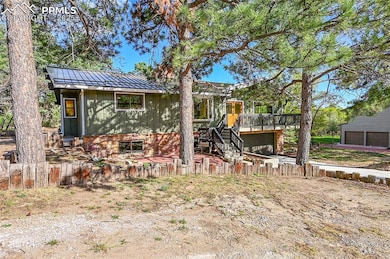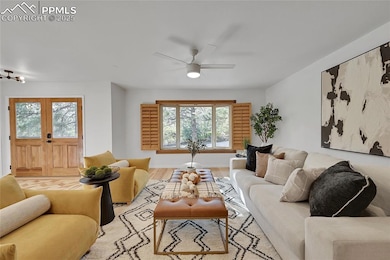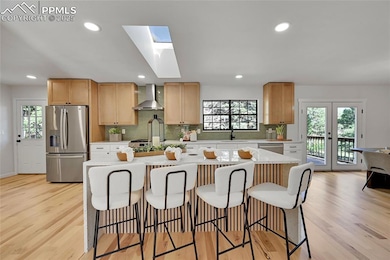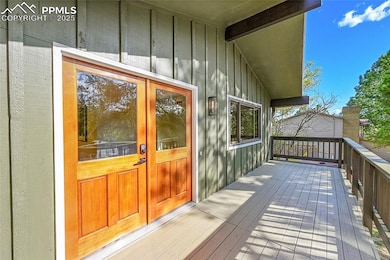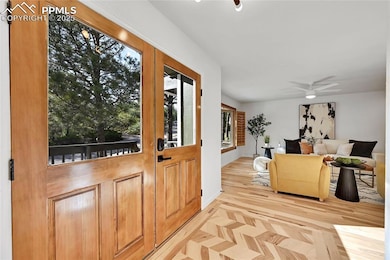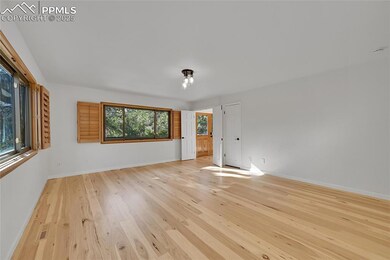
7125 Higher Ridges Ct Colorado Springs, CO 80919
Discovery NeighborhoodHighlights
- Mountain View
- Deck
- Ranch Style House
- Rockrimmon Elementary School Rated A
- Property is near a park
- 4-minute walk to Discovery Park
About This Home
As of June 2025Beautifully updated 5-bedroom, 4-bath raised ranch in the established Rockrimmon neighborhood, located within District 20. The main level offers a functional layout with three bedrooms, including a primary suite with an adjoining bath. The main living areas feature rich hickory flooring, complementing the open feel of the kitchen, which includes granite countertops, a large center island, and stainless steel appliances. Enjoy both formal and casual spaces, including a cozy gas fireplace on the main level. The finished basement offers two additional bedrooms, a bathroom with shower, a spacious family room, and an electric fireplace for added comfort. Step outside to an upper deck and shaded patio—ideal for quiet mornings or relaxed evenings. It’s not uncommon to spot deer passing through the yard, adding a peaceful, nature-connected feel to everyday living. Conveniently located near Discovery Park, top-rated schools, and scenic trails, this home offers comfort, flexibility, and a prime Colorado Springs location.
Last Agent to Sell the Property
Coldwell Banker Realty Brokerage Phone: 719-576-2050 Listed on: 05/16/2025

Home Details
Home Type
- Single Family
Est. Annual Taxes
- $2,386
Year Built
- Built in 1973
Lot Details
- 0.41 Acre Lot
- Back Yard Fenced
- Hillside Location
- Landscaped with Trees
HOA Fees
- $8 Monthly HOA Fees
Parking
- 4 Car Attached Garage
- Tandem Garage
- Garage Door Opener
- Driveway
Home Design
- Ranch Style House
- Metal Roof
- Wood Siding
- Masonite
Interior Spaces
- 3,120 Sq Ft Home
- Ceiling Fan
- Skylights
- Electric Fireplace
- Gas Fireplace
- French Doors
- Mountain Views
- Attic Fan
- Electric Dryer Hookup
Kitchen
- Self-Cleaning Oven
- Plumbed For Gas In Kitchen
- Range Hood
- Microwave
- Dishwasher
- Disposal
Flooring
- Wood
- Carpet
- Ceramic Tile
Bedrooms and Bathrooms
- 5 Bedrooms
Basement
- Walk-Out Basement
- Basement Fills Entire Space Under The House
- Fireplace in Basement
Location
- Property is near a park
- Property near a hospital
- Property is near schools
- Property is near shops
Schools
- Rockrimmon Elementary School
- Eagleview Middle School
- Air Academy High School
Utilities
- Forced Air Heating System
- Heating System Uses Natural Gas
- 220 Volts in Kitchen
Additional Features
- Remote Devices
- Deck
Community Details
Overview
- Association fees include covenant enforcement, management
Recreation
- Hiking Trails
Ownership History
Purchase Details
Home Financials for this Owner
Home Financials are based on the most recent Mortgage that was taken out on this home.Purchase Details
Home Financials for this Owner
Home Financials are based on the most recent Mortgage that was taken out on this home.Purchase Details
Home Financials for this Owner
Home Financials are based on the most recent Mortgage that was taken out on this home.Purchase Details
Home Financials for this Owner
Home Financials are based on the most recent Mortgage that was taken out on this home.Purchase Details
Home Financials for this Owner
Home Financials are based on the most recent Mortgage that was taken out on this home.Purchase Details
Purchase Details
Purchase Details
Purchase Details
Similar Homes in Colorado Springs, CO
Home Values in the Area
Average Home Value in this Area
Purchase History
| Date | Type | Sale Price | Title Company |
|---|---|---|---|
| Special Warranty Deed | $725,000 | Fidelity National Title | |
| Warranty Deed | $525,000 | Land Title Guarantee Company | |
| Warranty Deed | $350,000 | North American Title | |
| Warranty Deed | $364,000 | Unified Title Company | |
| Warranty Deed | $327,900 | Land Title | |
| Interfamily Deed Transfer | -- | -- | |
| Deed | $148,500 | -- | |
| Deed | -- | -- | |
| Deed | -- | -- |
Mortgage History
| Date | Status | Loan Amount | Loan Type |
|---|---|---|---|
| Open | $576,000 | New Conventional | |
| Previous Owner | $332,500 | New Conventional | |
| Previous Owner | $369,550 | Unknown | |
| Previous Owner | $364,000 | Unknown | |
| Previous Owner | $189,000 | Fannie Mae Freddie Mac | |
| Previous Owner | $192,100 | Unknown | |
| Previous Owner | $50,000 | Credit Line Revolving | |
| Closed | $100,000 | No Value Available |
Property History
| Date | Event | Price | Change | Sq Ft Price |
|---|---|---|---|---|
| 06/10/2025 06/10/25 | Sold | $725,000 | -3.3% | $232 / Sq Ft |
| 05/21/2025 05/21/25 | Pending | -- | -- | -- |
| 05/16/2025 05/16/25 | For Sale | $749,900 | +42.8% | $240 / Sq Ft |
| 05/29/2024 05/29/24 | Sold | $525,000 | -4.5% | $168 / Sq Ft |
| 05/18/2024 05/18/24 | Pending | -- | -- | -- |
| 05/16/2024 05/16/24 | For Sale | $550,000 | 0.0% | $176 / Sq Ft |
| 05/09/2024 05/09/24 | Off Market | $550,000 | -- | -- |
| 04/26/2024 04/26/24 | For Sale | $550,000 | -- | $176 / Sq Ft |
Tax History Compared to Growth
Tax History
| Year | Tax Paid | Tax Assessment Tax Assessment Total Assessment is a certain percentage of the fair market value that is determined by local assessors to be the total taxable value of land and additions on the property. | Land | Improvement |
|---|---|---|---|---|
| 2025 | $2,409 | $45,650 | -- | -- |
| 2024 | $2,386 | $43,940 | $8,040 | $35,900 |
| 2023 | $2,386 | $43,940 | $8,040 | $35,900 |
| 2022 | $2,133 | $32,240 | $6,810 | $25,430 |
| 2021 | $2,370 | $33,170 | $7,010 | $26,160 |
| 2020 | $2,399 | $31,160 | $5,860 | $25,300 |
| 2019 | $2,373 | $31,160 | $5,860 | $25,300 |
| 2018 | $2,177 | $28,090 | $5,690 | $22,400 |
| 2017 | $2,169 | $28,090 | $5,690 | $22,400 |
| 2016 | $2,104 | $27,210 | $5,970 | $21,240 |
| 2015 | $2,100 | $27,210 | $5,970 | $21,240 |
| 2014 | $1,964 | $25,430 | $5,010 | $20,420 |
Agents Affiliated with this Home
-
Amanda Moss
A
Seller's Agent in 2025
Amanda Moss
Coldwell Banker Realty
(719) 213-9324
1 in this area
11 Total Sales
-
Branka Pezic

Buyer's Agent in 2025
Branka Pezic
START Real Estate
(720) 366-9235
1 in this area
19 Total Sales
-
Devin Schlaufman
D
Seller's Agent in 2024
Devin Schlaufman
Exp Realty LLC
(719) 650-3295
2 in this area
123 Total Sales
-
Andrew Johnson
A
Buyer's Agent in 2024
Andrew Johnson
Wedgewood Homes Realty
(720) 830-7832
1 in this area
101 Total Sales
Map
Source: Pikes Peak REALTOR® Services
MLS Number: 8037219
APN: 73121-01-003
- 158 Buckeye Dr
- 445 Wintery Cir S
- 346 Waco Ct
- 365 Waco Ct
- 7345 Woodmen Mesa Cir
- 456 W Rockrimmon Blvd Unit E
- 45 Gold Coin Ct
- 128 W Rockrimmon Blvd Unit H105
- 258 W Rockrimmon Blvd Unit A
- 595 Wintery Cir S
- 520 Buckeye Dr
- 7305 Delmonico Dr
- 488 W Rockrimmon Blvd Unit H
- 432 W Rockrimmon Blvd Unit B
- 90 Woodmen Ct
- 416 W Rockrimmon Blvd Unit B
- 416 W Rockrimmon Blvd Unit G
- 416 W Rockrimmon Blvd Unit E
- 392 W Rockrimmon Blvd Unit C
- 392 W Rockrimmon Blvd Unit B
