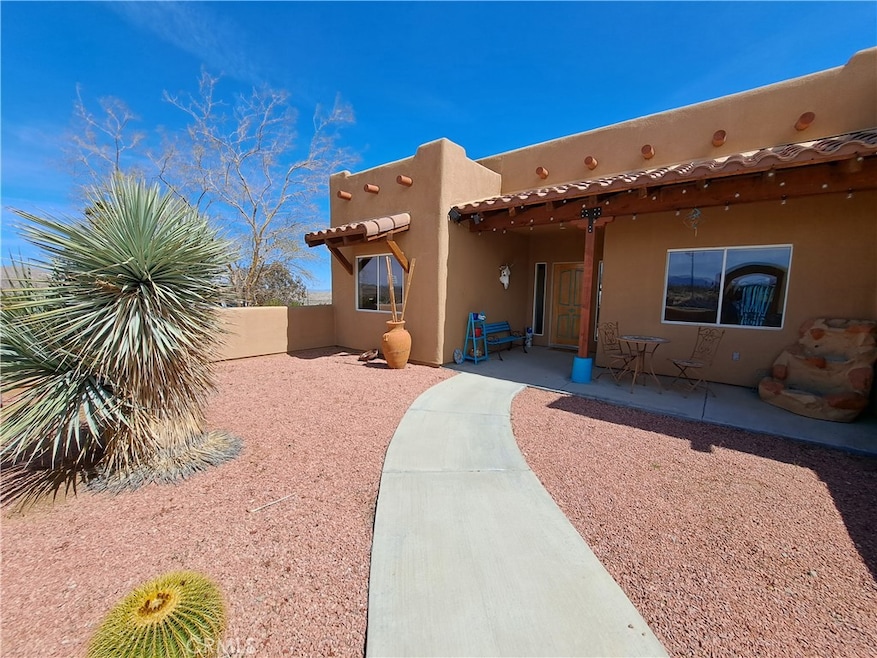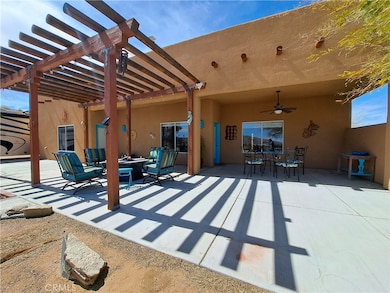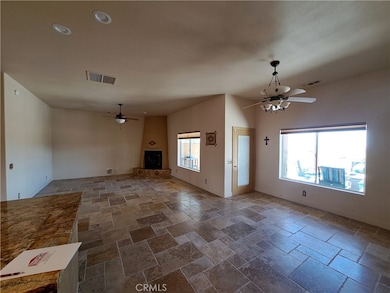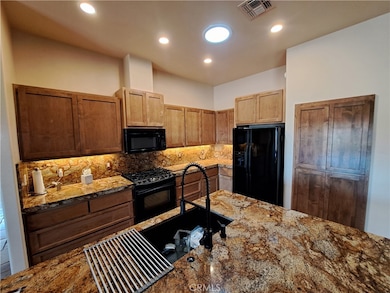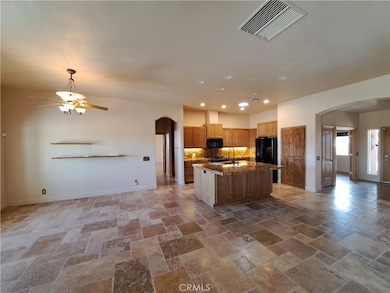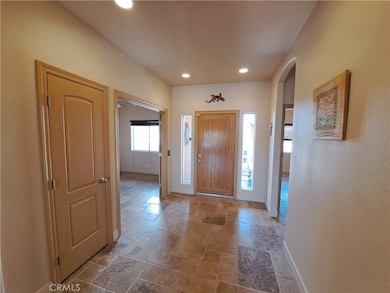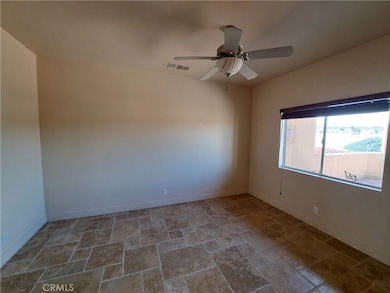7125 Sunny Vista Rd Joshua Tree, CA 92252
Highlights
- City Lights View
- Near a National Forest
- No HOA
- 1.18 Acre Lot
- Fireplace in Primary Bedroom
- Hiking Trails
About This Home
Come and see this fantastic, newly remodeled Joshua Tree gem! This recently renovated Sante Fe style home sits on a large lot and is on a paved street in Joshua Tree’s Friendly Hills neighborhood. You are close to the Joshua Tree Village and the famous Joshua Tree National Park. The spacious open kitchen has been upgraded with granite counters and stainless-steel appliances. Brand-new travertine flooring throughout the home. The living room opens to a spacious backyard with a large patio featuring several sitting and dining areas, a pergola, a fire pit and mature trees. Four bedrooms have captivating views of our unique desert ecosystem. The primary bedroom features a private five-piece bathroom with an upscale shower, a huge soaking bathtub with jets, and a large walk-in closet. The indoor laundry room comes with high-efficiency washer, dryer, sink, and easy access to a finished two-car garage. There's also pull-through RV parking with 50 Amp electrical RV hookup and water. Easy commute to Copper Mountain College, Hi-Desert Medical Center, and Twentynine-Palms Marine Corp. Base.
The solar will keep those utility bills in check while also providing a battery backup. There is an HVAC system that is on natural gas and also a swamp cooler along with 2 fireplaces! MINIMUM security deposit $2,550. Pets negotiable with an additional deposit. Owner pays solar fee.
Listing Agent
Inspire Real Estate Brokerage Phone: 760-333-5197 License #01487265 Listed on: 08/18/2025
Home Details
Home Type
- Single Family
Est. Annual Taxes
- $5,157
Year Built
- Built in 2005
Lot Details
- 1.18 Acre Lot
- Rural Setting
- Property is zoned JT/RS-10M
Parking
- 2 Car Attached Garage
Property Views
- City Lights
- Mountain
- Desert
- Hills
Home Design
- Patio Home
- Entry on the 1st floor
Interior Spaces
- 2,135 Sq Ft Home
- 1-Story Property
- Living Room with Fireplace
- Laundry Room
Bedrooms and Bathrooms
- 4 Main Level Bedrooms
- Fireplace in Primary Bedroom
- 2 Full Bathrooms
- Soaking Tub
Utilities
- Two cooling system units
- Evaporated cooling system
- Central Heating and Cooling System
- Conventional Septic
Listing and Financial Details
- Security Deposit $2,550
- 12-Month Minimum Lease Term
- Available 9/1/25
- Tax Lot 0104
- Tax Tract Number 104
- Assessor Parcel Number 0602031040000
Community Details
Overview
- No Home Owners Association
- Near a National Forest
- Foothills
- Property is near a preserve or public land
Recreation
- Park
- Hiking Trails
Pet Policy
- Call for details about the types of pets allowed
Map
Source: California Regional Multiple Listing Service (CRMLS)
MLS Number: JT25186251
APN: 0602-031-04
- 7035 Sunny Vista Rd
- 7079 Juniper Rd
- 7119 Saddleback Rd
- 60815 Natoma Trail
- 0 Latham Trail Unit 219133231DA
- 7373 Sunny Vista Rd
- 1725 Sunny Vista Rd
- 6888 Sunnyhill Rd
- 5814 Sunburst Dr
- 6233 Juniper Rd
- 107 Juniper Rd
- 7218 Juniper Rd
- 60400 Adobe Dr
- 60649 Latham Trail
- 0 Torres Ave Unit OC25211044
- 6689 Torres Ave
- 6737 Saddleback Rd
- 60459 Granada Dr
- 60926 Alta Vista Dr
- 7285 Agave Rd
- 60467 Natoma Trail
- 61495 La Jolla Dr
- 61600 Palm Vista Dr Unit Casita
- 61600 Palm Vista Dr Unit Room Rental in Main House
- 60205 Latham Trail
- 7608 Olympic Rd Unit 2
- 7608 Olympic Rd Unit 1
- 61786 Desert Air Rd
- 61786 Desert Air Rd
- 6610 Park Blvd Unit A
- 60275 Verbena Rd
- 6585 Center St
- 7662 Quail Springs Rd
- 6036 Sunset Rd
- 6413 Center St
- 61880 Verbena Rd Unit A
- 62168 Verbena Rd
- 6474 Linda Lee Dr Unit C
- 6434 Linda Lee Dr Unit b
- 62282 Dennis Ave
