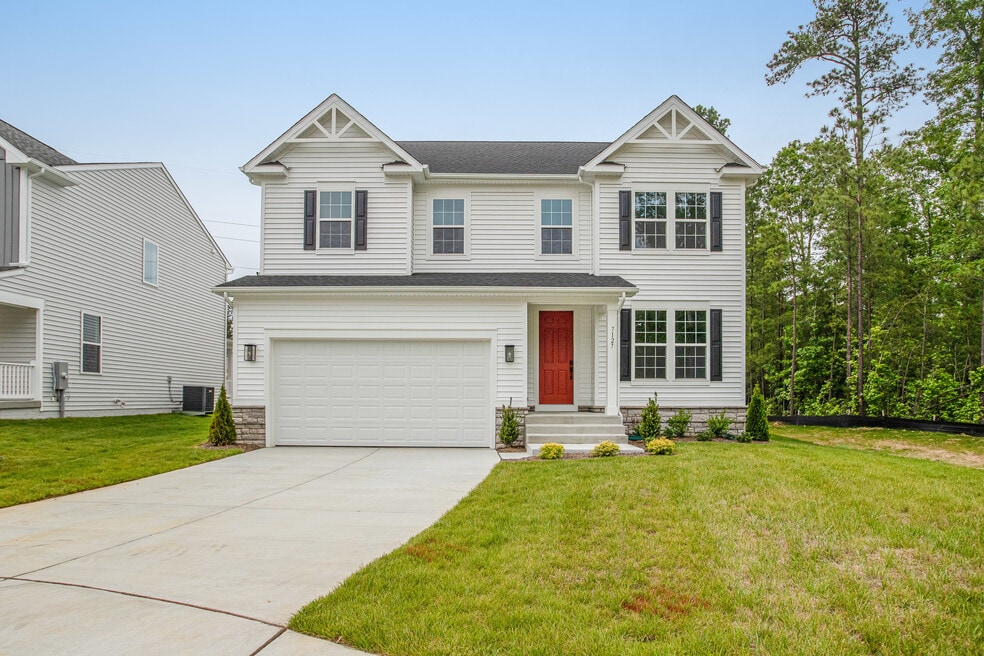
7127 Braxton Ct Ruther Glen, VA 22546
PendletonEstimated payment $3,916/month
Highlights
- Golf Course Community
- Community Lake
- Community Center
- New Construction
- Community Pool
- Walk-In Pantry
About This Home
Welcome to this inviting Hemingway home, ready for quick move-in! Included features: a charming covered porch; a quiet study with French doors; a convenient powder room; a generous great room with a cozy fireplace; an impressive kitchen boasting a center island, walk-in pantry and adjacent sunroom; an upper-level laundry; a spacious loft; a luxurious primary suite showcasing a deluxe bath with double sinks and a large walk-in closet; three additional upstairs bedrooms with a shared bath; and a finished basement rec room and bathroom. This home also has open oak stairs and a covered deck. Tour today!
Builder Incentives
adjustable-rate FHA financing!
& pick your way to save on select homes!
See this week's hot homes!
Sales Office
| Monday |
10:00 AM - 5:00 PM
|
| Tuesday |
10:00 AM - 5:00 PM
|
| Wednesday |
10:00 AM - 5:00 PM
|
| Thursday |
10:00 AM - 5:00 PM
|
| Friday |
10:00 AM - 5:00 PM
|
| Saturday |
10:00 AM - 5:00 PM
|
| Sunday |
12:00 PM - 5:00 PM
|
Home Details
Home Type
- Single Family
HOA Fees
- $60 Monthly HOA Fees
Parking
- 2 Car Garage
Home Design
- New Construction
Interior Spaces
- 2-Story Property
- Fireplace
- Walk-In Pantry
- Basement
Bedrooms and Bathrooms
- 4 Bedrooms
Community Details
Overview
- Community Lake
Amenities
- Community Center
Recreation
- Golf Course Community
- Community Playground
- Community Pool
- Park
- Trails
Map
Other Move In Ready Homes in Pendleton
About the Builder
- Pendleton - Single-Family Homes
- Pendleton
- 18213 Us Route 1
- 201 Yorktown Dr
- 0 Commerce Way Unit VACV2003606
- Ladysmith Village
- 723 Lake Caroline Dr
- 214 Norfolk Dr
- 210 Hollyside Dr
- 247 American Dr
- 308 Constitution Dr
- 200 Victoria Dr
- 224 Woodside Ln
- 6 Stafford Cove
- 291 Land Or Dr
- 993 Swan Ln
- 00 Countyline Church Rd
- None U S Route 1
- 0 Cedar Fork Rd
- 0 Gatewood Rd Unit 2526782
