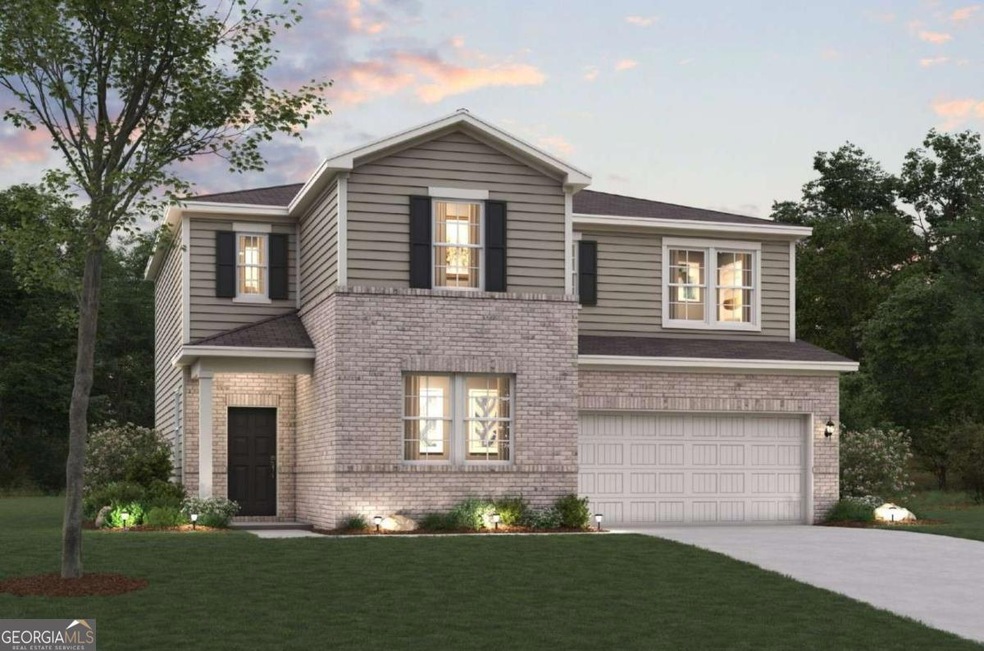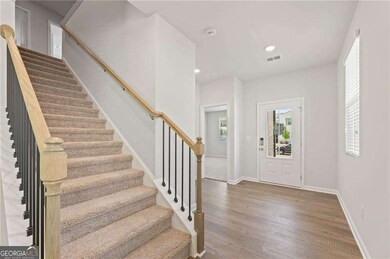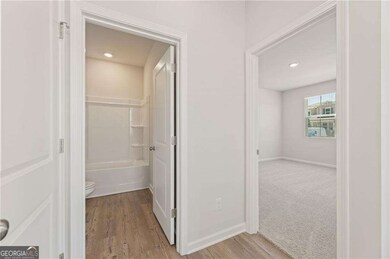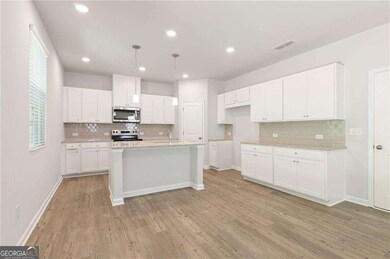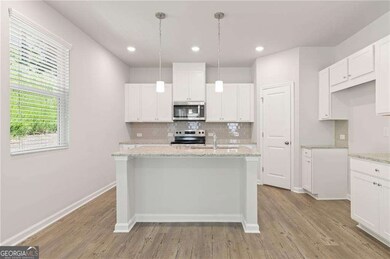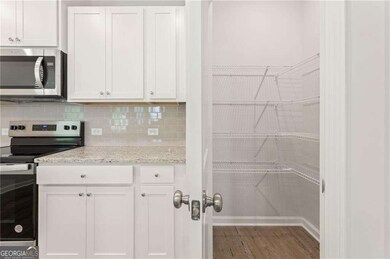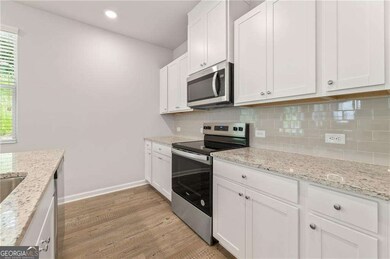
$369,990
- 4 Beds
- 2.5 Baths
- 2,918 Sq Ft
- 815 Alta Ct
- Lithonia, GA
This charming two-story income producing tenant occupied home, nestled in a quiet cul-de-sac, has been recently updated and is ready for its new owner. The family room features soaring two-story ceilings, creating an open and airy feel. The garage has been converted, offering additional space for an office or extra bedroom, with the option to easily revert it back to a two-car garage if desired.
Nikita Dale Jason Mitchell Real Estate Georgia
