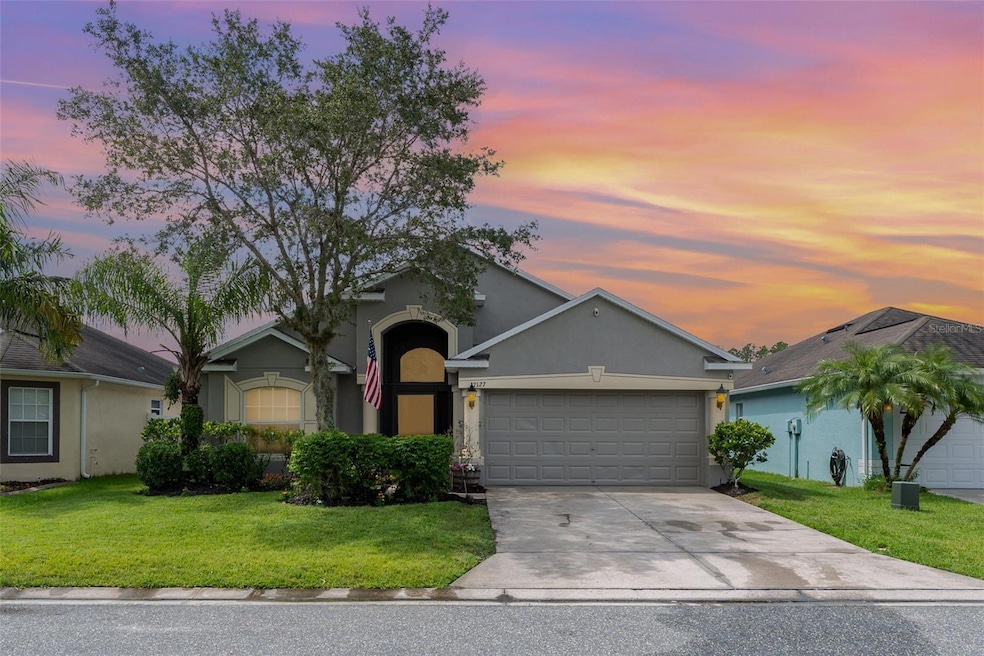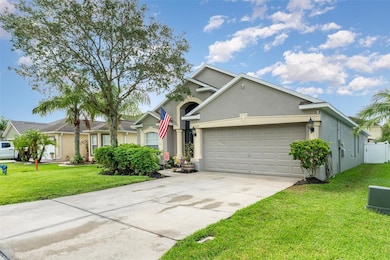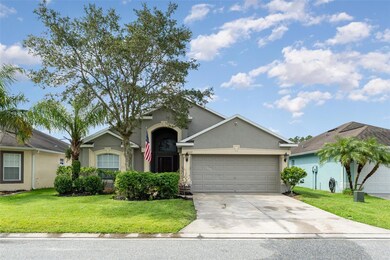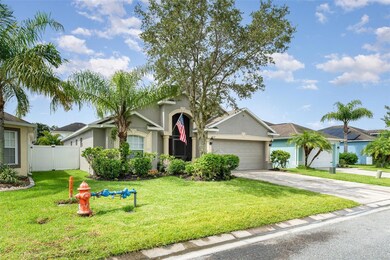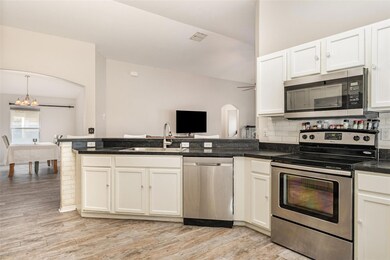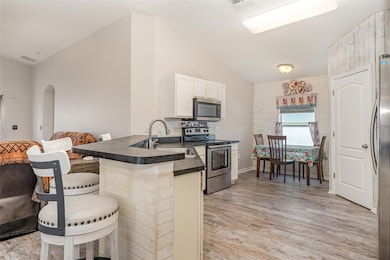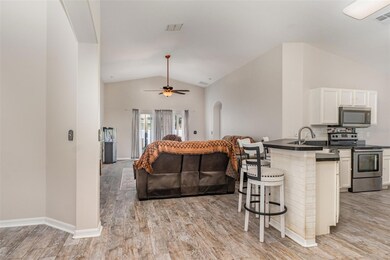7127 Cedarcrest Blvd Lakeland, FL 33810
Estimated payment $1,886/month
Highlights
- Above Ground Pool
- Granite Flooring
- Breakfast Area or Nook
- Lincoln Avenue Academy Rated A-
- Cathedral Ceiling
- Farmhouse Sink
About This Home
Under contract-accepting backup offers. !!! MOTAVATED SELLER !!!!Welcome to this 4-bedroom, 3-bathroom HOME located in the sought after Cedarcrest subdivision of North Lakeland-- just one block from the sprawling Duff Field with it's open spaces and recreation. With thoughtful upgrades, stylish touches, and plenty of space to entertain, this property is move-in ready and sure to impress. Step inside and you'll be greeted by cathedral ceilings and an inviting open floor plan. The kitchen features stainless steal appliances, a brick-accent island, and a black volcanic-coated countertop with 70/30 deep farm sink and garbage disposal. Enjoy casual meals in the charming breakfast nook or gather in the spacious living area, where USB and USB-C outlets have been thoughtfully installed in all bedrooms and living room for modern convenience and automatic accent lights in the common areas. The home boasts premium flooring throughout: travertine wood tile (installed in 2017) in the main living areas, engineered birch flooring in two bedrooms (installed in 2025), and bamboo flooring in two bedrooms (installed in 2019). Fresh interior and exterior paint comes with a 5-year warranty, new tankless water heater, ( 9/2025) giving peace of mind and a crisp, updated look. A/C is a 2020 with one year warranty on it. The laundry room is both functional and stylish, with ship lap walls, motion lightings. Additional smart features include a Nest thermostat, digital deadbolt on the front door, and a SECURITY SYSTEM for peace of mind. Retreat to the private master suite, which offers it's own backyard entrance. Two bathrooms feature motion lighting, and the home includes custom touches like front entryway planter shelves and an alcove in the front bedroom. Outdoor living shines here with a screened in front and back porch, privacy-fenced backyard, and plenty of amenities for relaxation and fun: above-ground pool and a large sandbox. All measurements to be verified by buyer. Garage shelving does not convey.
Listing Agent
REAL BROKER, LLC Brokerage Phone: 407.279.0038 License #3595961 Listed on: 08/12/2025

Home Details
Home Type
- Single Family
Est. Annual Taxes
- $2,464
Year Built
- Built in 2009
Lot Details
- 6,098 Sq Ft Lot
- North Facing Home
- Irrigation Equipment
HOA Fees
- $47 Monthly HOA Fees
Parking
- 2 Car Attached Garage
- 400 Carport Spaces
Home Design
- Slab Foundation
- Shingle Roof
- Block Exterior
- Stucco
Interior Spaces
- 1,946 Sq Ft Home
- Cathedral Ceiling
- Entrance Foyer
- Living Room
- Dining Room
Kitchen
- Breakfast Area or Nook
- Range with Range Hood
- Microwave
- Dishwasher
- Farmhouse Sink
Flooring
- Laminate
- Granite
- Ceramic Tile
Bedrooms and Bathrooms
- 4 Bedrooms
- 3 Full Bathrooms
Laundry
- Laundry Room
- Laundry in Garage
Pool
- Above Ground Pool
Schools
- Dr. N. E Roberts Elementary School
- Stambaugh Middle School
- Kathleen High School
Utilities
- Central Air
- Heat Pump System
- Electric Water Heater
- High Speed Internet
- Phone Available
- Cable TV Available
Community Details
- Associa Gulf Coast Inc Association, Phone Number (727) 577-2200
- Visit Association Website
- Cedarcrest Subdivision
Listing and Financial Details
- Visit Down Payment Resource Website
- Tax Lot 77
- Assessor Parcel Number 23-27-14-000944-000770
Map
Home Values in the Area
Average Home Value in this Area
Tax History
| Year | Tax Paid | Tax Assessment Tax Assessment Total Assessment is a certain percentage of the fair market value that is determined by local assessors to be the total taxable value of land and additions on the property. | Land | Improvement |
|---|---|---|---|---|
| 2025 | $2,288 | $173,654 | -- | -- |
| 2024 | $2,103 | $168,760 | -- | -- |
| 2023 | $2,103 | $163,845 | $0 | $0 |
| 2022 | $2,031 | $159,073 | $0 | $0 |
| 2021 | $2,041 | $154,440 | $0 | $0 |
| 2020 | $2,116 | $151,236 | $0 | $0 |
| 2018 | $1,896 | $132,972 | $0 | $0 |
| 2017 | $1,815 | $127,271 | $0 | $0 |
| 2016 | $1,734 | $121,179 | $0 | $0 |
| 2015 | $1,387 | $118,220 | $0 | $0 |
| 2014 | $1,563 | $111,967 | $0 | $0 |
Property History
| Date | Event | Price | List to Sale | Price per Sq Ft |
|---|---|---|---|---|
| 10/08/2025 10/08/25 | Pending | -- | -- | -- |
| 10/01/2025 10/01/25 | Price Changed | $310,000 | -4.6% | $159 / Sq Ft |
| 09/14/2025 09/14/25 | Price Changed | $325,000 | -1.5% | $167 / Sq Ft |
| 08/27/2025 08/27/25 | Price Changed | $330,000 | -2.9% | $170 / Sq Ft |
| 08/21/2025 08/21/25 | Price Changed | $340,000 | -2.9% | $175 / Sq Ft |
| 08/12/2025 08/12/25 | For Sale | $350,000 | -- | $180 / Sq Ft |
Purchase History
| Date | Type | Sale Price | Title Company |
|---|---|---|---|
| Interfamily Deed Transfer | -- | None Available | |
| Quit Claim Deed | $100 | Williams Johnny | |
| Special Warranty Deed | $182,900 | North American Title Company |
Mortgage History
| Date | Status | Loan Amount | Loan Type |
|---|---|---|---|
| Previous Owner | $179,586 | FHA |
Source: Stellar MLS
MLS Number: TB8410970
APN: 23-27-14-000944-000770
- 7209 Cedarcrest Blvd
- 7335 Keshishian Ct
- 7308 Ibis Dr
- 6937 Minaxi Dr
- 7516 Ibis Dr
- 1614 Prairie Blossom Dr
- 7392 Ibis Dr
- 7035 Greenbrier Village Dr Unit 58
- 7027 Greenbrier Village Dr Unit 56
- 7011 Greenbrier Village Dr Unit 75
- 7007 Greenbrier Village Dr Unit 77
- 7055 Greenbrier Village Dr Unit 63
- 7071 Greenbrier Village Dr Unit 67
- 7079 Greenbrier Village Dr Unit 69
- 7087 Greenbrier Village Dr Unit 71
- 7001 Greenbrier Village Dr Unit 80
- 7078 Greenbrier Village Dr Unit 39
- 7082 Greenbrier Village Dr Unit 38
- 7086 Greenbrier Village Dr Unit 37
- 6504 Hereford Dr
