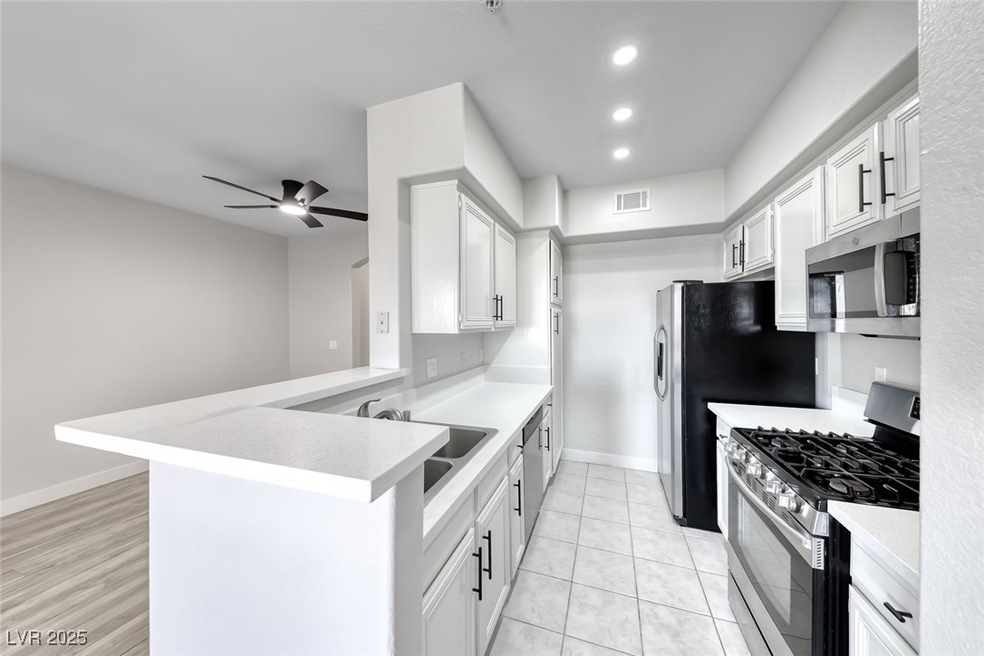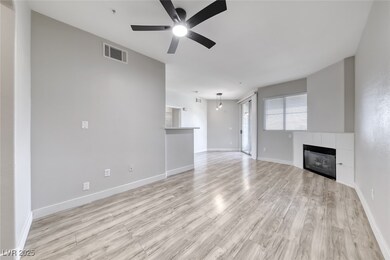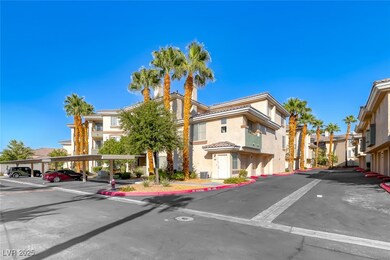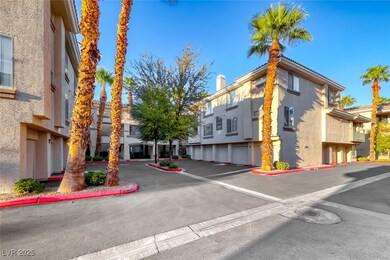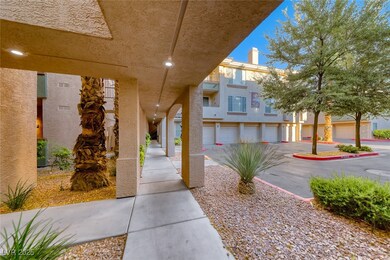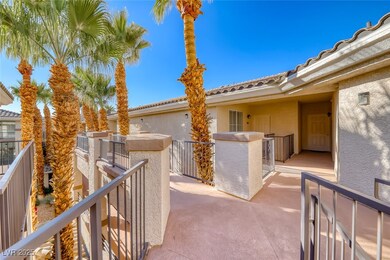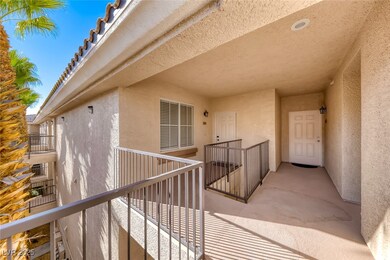7127 S Durango Dr Unit 306 Las Vegas, NV 89113
Estimated payment $1,701/month
Highlights
- Fitness Center
- Mountain View
- Community Pool
- Gated Community
- Clubhouse
- Tennis Courts
About This Home
Stylish 2-bedroom, 2-bath condo that feels like a private retreat. From your own balcony, take in serene mountain views while enjoying the peace of having no upstairs neighbors. Inside, every detail has been thoughtfully renovated—fresh paint, matte-black hardware, luxury vinyl plank flooring, white quartz countertops, and stainless steel appliances. Both bedrooms feature new carpet, blinds, and ceiling fans. This home is truly move-in ready and includes one assigned covered parking space plus plentiful guest parking. Within the gated community you’ll find resort-style amenities: sparkling pool and spa, exercise room, BBQ area, and tennis courts—perfect for relaxing or entertaining friends and family. Ideally located just off the interstate, you’re moments from the new Durango Casino and the brand-new Costco, with quick access to dining, shopping, and everything Las Vegas has to offer. This beautifully updated condo blends modern finishes with a convenient, vibrant lifestyle!
Property Details
Home Type
- Condominium
Est. Annual Taxes
- $1,091
Year Built
- Built in 2004
Lot Details
- North Facing Home
- Desert Landscape
HOA Fees
- $300 Monthly HOA Fees
Home Design
- Tile Roof
Interior Spaces
- 943 Sq Ft Home
- 3-Story Property
- Ceiling Fan
- Fireplace With Glass Doors
- Gas Fireplace
- Double Pane Windows
- Blinds
- Living Room with Fireplace
- Mountain Views
Kitchen
- Gas Range
- Microwave
- Dishwasher
- Disposal
Flooring
- Carpet
- Tile
- Luxury Vinyl Plank Tile
Bedrooms and Bathrooms
- 2 Bedrooms
- 2 Full Bathrooms
Laundry
- Laundry Room
- Dryer
- Washer
Home Security
Parking
- 1 Detached Carport Space
- Guest Parking
- Assigned Parking
Schools
- Tanaka Elementary School
- Faiss Middle School
- Sierra Vista High School
Utilities
- Central Heating and Cooling System
- Heating System Uses Gas
- Underground Utilities
Additional Features
- Energy-Efficient Windows
- Balcony
Community Details
Overview
- Association fees include management, ground maintenance, recreation facilities, sewer, trash, water
- Vistana Association, Phone Number (702) 737-8580
- Vistana Condo Subdivision
- The community has rules related to covenants, conditions, and restrictions
Amenities
- Community Barbecue Grill
- Clubhouse
Recreation
- Tennis Courts
- Fitness Center
- Community Pool
- Community Spa
Security
- Gated Community
- Fire Sprinkler System
Map
Home Values in the Area
Average Home Value in this Area
Tax History
| Year | Tax Paid | Tax Assessment Tax Assessment Total Assessment is a certain percentage of the fair market value that is determined by local assessors to be the total taxable value of land and additions on the property. | Land | Improvement |
|---|---|---|---|---|
| 2025 | $1,091 | $54,451 | $24,500 | $29,951 |
| 2024 | $1,011 | $54,451 | $24,500 | $29,951 |
| 2023 | $1,011 | $52,047 | $24,500 | $27,547 |
| 2022 | $936 | $47,587 | $22,050 | $25,537 |
| 2021 | $867 | $44,565 | $19,950 | $24,615 |
| 2020 | $802 | $41,520 | $17,150 | $24,370 |
| 2019 | $752 | $39,425 | $15,050 | $24,375 |
| 2018 | $718 | $37,794 | $14,000 | $23,794 |
| 2017 | $927 | $31,611 | $7,350 | $24,261 |
| 2016 | $673 | $29,919 | $5,600 | $24,319 |
| 2015 | $812 | $28,134 | $4,900 | $23,234 |
| 2014 | $650 | $22,698 | $4,900 | $17,798 |
Property History
| Date | Event | Price | List to Sale | Price per Sq Ft | Prior Sale |
|---|---|---|---|---|---|
| 10/10/2025 10/10/25 | Price Changed | $249,000 | -3.1% | $264 / Sq Ft | |
| 09/26/2025 09/26/25 | For Sale | $257,000 | +176.3% | $273 / Sq Ft | |
| 09/18/2015 09/18/15 | Sold | $93,000 | -7.0% | $99 / Sq Ft | View Prior Sale |
| 08/19/2015 08/19/15 | Pending | -- | -- | -- | |
| 04/08/2015 04/08/15 | For Sale | $100,000 | -- | $106 / Sq Ft |
Purchase History
| Date | Type | Sale Price | Title Company |
|---|---|---|---|
| Bargain Sale Deed | $160,000 | Landmark Title | |
| Bargain Sale Deed | $93,000 | Chicago Title Las Vegas | |
| Bargain Sale Deed | $70,000 | Noble Title | |
| Trustee Deed | $75,000 | Accommodation | |
| Interfamily Deed Transfer | -- | Lawyers Title Of Nevada | |
| Bargain Sale Deed | $114,500 | Commerce Title | |
| Bargain Sale Deed | -- | First American Title Company |
Mortgage History
| Date | Status | Loan Amount | Loan Type |
|---|---|---|---|
| Previous Owner | $133,000 | New Conventional | |
| Previous Owner | $110,665 | Purchase Money Mortgage | |
| Previous Owner | $2,700,000 | No Value Available |
Source: Las Vegas REALTORS®
MLS Number: 2721778
APN: 176-05-812-173
- 7127 S Durango Dr Unit 303
- 7123 S Durango Dr Unit 204
- 7131 S Durango Dr Unit 104
- 7131 S Durango Dr Unit 109
- 7115 S Durango Dr Unit 207
- 7135 S Durango Dr Unit 306
- 7135 S Durango Dr Unit 106
- 7135 S Durango Dr Unit 314
- 7135 S Durango Dr Unit 304
- 7119 S Durango Dr Unit 113
- 8777 W Maule Ave Unit 2090
- 8777 W Maule Ave Unit 3116
- 8777 W Maule Ave Unit 1127
- 8777 W Maule Ave Unit 1098
- 7111 S Durango Dr Unit 305
- 7167 S Durango Dr Unit 206
- 7143 S Durango Dr Unit 305
- 7223 Proud Patriot St Unit 1
- 7064 Coventry Glenn Rd
- 7226 Freedom Ring St
- 7127 S Durango Dr Unit 211
- 7127 S Durango Dr Unit 111
- 7123 S Durango Dr Unit 204
- 7123 S Durango Dr Unit 302
- 7123 S Durango Dr Unit 104
- 7135 S Durango Dr Unit 203
- 7135 S Durango Dr Unit 310
- 7135 S Durango Dr Unit 304
- 7119 S Durango Dr Unit 207
- 7139 S Durango Dr Unit 211
- 7139 S Durango Dr Unit 203
- 7139 S Durango Dr Unit 305
- 8777 W Maule Ave Unit 2092
- 8777 W Maule Ave Unit 2161
- 8777 W Maule Ave Unit 2103
- 8777 W Maule Ave Unit 2107
- 7173 S Durango Dr Unit 210
- 8855 W Arby Ave
- 7143 S Durango Dr Unit 305
- 7143 S Durango Dr Unit 104
