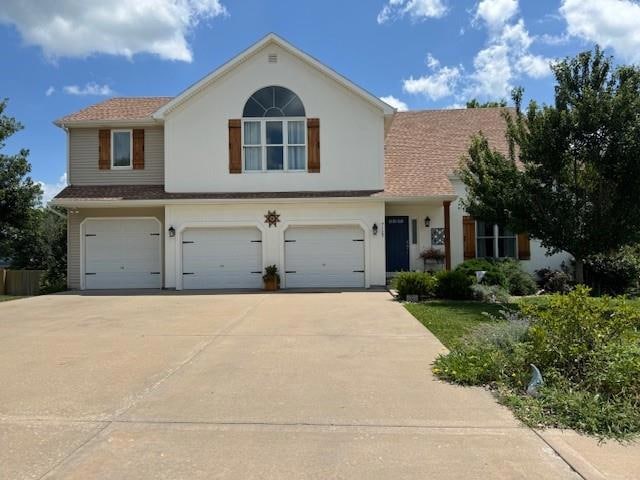7127 SW Karen Rd Trimble, MO 64492
Estimated payment $2,809/month
Highlights
- Custom Closet System
- Vaulted Ceiling
- Walk-In Pantry
- Living Room with Fireplace
- Wood Flooring
- 3 Car Attached Garage
About This Home
Backyard Paradise with Pond Views | Trimble, Missouri
Welcome to this spacious and inviting 4-bedroom, 3-bath home set on nearly half an acre (.446 acres) in charming Trimble, Missouri. With a full finished basement and a thoughtful blend of hardwood, tile, and carpeted flooring throughout, this home offers comfort, character, and versatility.
Inside, you’ll find a generous living room with a gas fireplace and stone surround, ceiling fan, built-in aquarium, and patio doors that open to your backyard retreat. The main level’s arched windows, tile entry, and cozy carpeted spaces add warmth, while the kitchen boasts an open-concept design with custom cabinets, hardwood and tile floors, a bar area, and a huge walk-in pantry perfect for hosting and gatherings. The kitchen-level also offers a full bath with double sinks, and nearby you’ll find a well-appointed laundry room and two spacious bedrooms.
Upstairs, the private primary suite is a serene getaway with vaulted ceilings, an arched window, carpet, and a gas rock fireplace. The en suite bath offers a glass tile and ceramic tile walk-in shower, a separate room with double vanity sinks, a luxurious soaker tub, and a vast walk-in closet with built-in storage.
Step outside to enjoy the fully fenced backyard—complete with a wooden privacy fence, a covered deck off the kitchen, and a charming fairy garden with a fish pond. With fresh exterior paint and peaceful views of a nearby pond, this home blends natural beauty with practical living.
Listing Agent
DeFreece Real Estate Team, LLC Brokerage Phone: 816-225-8988 License #2003000944 Listed on: 07/15/2025
Co-Listing Agent
DeFreece Real Estate Team, LLC Brokerage Phone: 816-225-8988 License #2022036009
Home Details
Home Type
- Single Family
Est. Annual Taxes
- $3,826
Year Built
- Built in 2005
HOA Fees
- $17 Monthly HOA Fees
Parking
- 3 Car Attached Garage
Home Design
- Split Level Home
- Composition Roof
- Vinyl Siding
Interior Spaces
- 3,675 Sq Ft Home
- Vaulted Ceiling
- Ceiling Fan
- Living Room with Fireplace
- 2 Fireplaces
- Walk-In Pantry
- Laundry Room
- Finished Basement
Flooring
- Wood
- Carpet
- Tile
Bedrooms and Bathrooms
- 4 Bedrooms
- Custom Closet System
- Walk-In Closet
- 3 Full Bathrooms
Schools
- Ellis Elementary School
- Plattsburg High School
Additional Features
- 0.45 Acre Lot
- Forced Air Heating and Cooling System
Community Details
- Clinton Estates Subdivision
Listing and Financial Details
- Assessor Parcel Number 13-06.2-23-000-000-006.026
- $0 special tax assessment
Map
Home Values in the Area
Average Home Value in this Area
Tax History
| Year | Tax Paid | Tax Assessment Tax Assessment Total Assessment is a certain percentage of the fair market value that is determined by local assessors to be the total taxable value of land and additions on the property. | Land | Improvement |
|---|---|---|---|---|
| 2024 | $4,176 | $57,124 | $4,201 | $52,923 |
| 2023 | $3,826 | $57,124 | $4,201 | $52,923 |
| 2022 | $3,527 | $52,313 | $4,201 | $48,112 |
| 2021 | $3,493 | $52,313 | $4,201 | $48,112 |
| 2020 | $3,200 | $47,557 | $3,819 | $43,738 |
| 2019 | $3,188 | $47,557 | $3,819 | $43,738 |
| 2018 | $3,188 | $47,557 | $3,819 | $43,738 |
| 2017 | $3,180 | $47,557 | $3,819 | $43,738 |
| 2016 | $3,224 | $47,557 | $3,819 | $43,738 |
| 2013 | -- | $47,560 | $0 | $0 |
Property History
| Date | Event | Price | List to Sale | Price per Sq Ft | Prior Sale |
|---|---|---|---|---|---|
| 09/19/2025 09/19/25 | Price Changed | $470,000 | -2.1% | $128 / Sq Ft | |
| 07/26/2025 07/26/25 | For Sale | $480,000 | +65.5% | $131 / Sq Ft | |
| 09/05/2019 09/05/19 | Sold | -- | -- | -- | View Prior Sale |
| 08/02/2019 08/02/19 | Pending | -- | -- | -- | |
| 07/09/2019 07/09/19 | For Sale | $290,000 | -- | $79 / Sq Ft |
Purchase History
| Date | Type | Sale Price | Title Company |
|---|---|---|---|
| Warranty Deed | $326,208 | New Title Company Name | |
| Deed | -- | -- |
Mortgage History
| Date | Status | Loan Amount | Loan Type |
|---|---|---|---|
| Open | $332,866 | VA |
Source: Heartland MLS
MLS Number: 2563435
APN: 13-06.2-23-000-000-006.026
- 7364 SW Crystal Ln
- 0 SW Karen Rd
- 10A Highway 169
- 501 Port Arthur Rd
- 6009 SW Walnut Cove
- 6320 NE 164th St
- 5871 SW Walnut Cove
- 9230 SW Alpha Ridge Rd
- 9401 SW Alpha Ridge Rd
- Lot 1, 2 Z Hwy
- 8894 Ssr-Z Hwy
- Lot 1 Unit 2 Z Highway
- Lot 2 Z Hwy
- 8894 SW Highway Z
- 5491 SW County Line Rd
- 1902 Lake Dr
- 900 NE 194th Terrace
- 2007 NE 196th Place
- Lot 3 Z Hwy
- 1006 Buttercup St
- 408 192nd St
- 405 5th St
- 101 Hummingbird Ct
- 13313 Redwood Ln
- 12204 NW Heady Ave
- 407 N Garrison Ave
- 1401 NE 114 St
- 1401 NE 114th St
- 209 NW 113 St
- 522 NW 110th St
- 7211 NE 116th Place
- 760 NW Shoal Creek Pkwy
- 11712 NW Plaza Cir
- 2900 Williamsburg Terrace
- 920 Fontana Ave
- 9103 NE 116th Place
- 711 N Jesse Cir
- 1102 Hampton Dr
- 1005 NE 104th Terrace
- 11408 N Manning Ave







