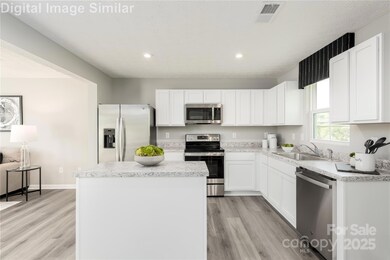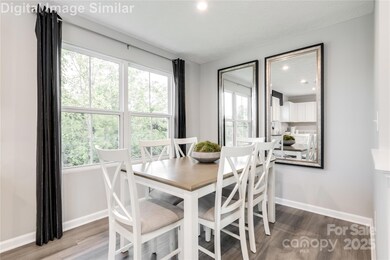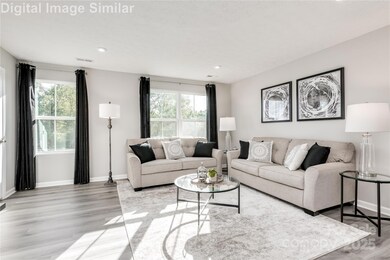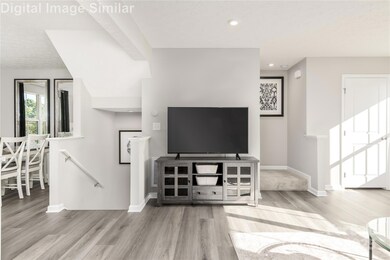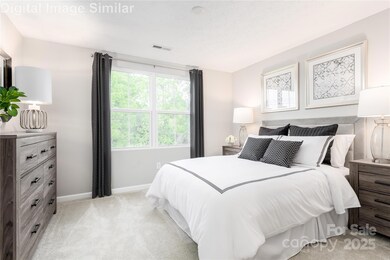
7128 Capstan Terrace Charlotte, NC 28269
Hamilton Circle NeighborhoodEstimated payment $2,033/month
Highlights
- Under Construction
- Transitional Architecture
- 1 Car Attached Garage
- Open Floorplan
- Lawn
- Walk-In Closet
About This Home
SPEC - Own this stunning, brand-new 3-story townhome located in a prime Charlotte location, just minutes from I-77 and Uptown. Tucked away in a charming, tree-lined community, you’ll enjoy the perfect blend of peaceful living & urban convenience. Step inside to discover a spacious, open-concept main living area where the kitchen, dining room, & family room are seamlessly connected for both everyday living & entertaining. The gourmet kitchen features espresso cabinetry, quartz countertops, a center island, & sleek GE stainless steel appliances—including a refrigerator! Upstairs, you’ll find 3 bedrooms w/ceiling fan rough-in & 2 full baths, plus a laundry room with a GE washer & dryer already included. The lower-level flex space offers endless possibilities, use it as a home office, media room, or fitness area. This townhome is situated on the perfect homesite that is back to a tranquil tree save area for ultimate privacy. Primary residence or investment opportunity. Under Construction.
Listing Agent
NVR Homes, Inc./Ryan Homes Brokerage Email: tobrien@ryanhomes.com Listed on: 05/27/2025
Townhouse Details
Home Type
- Townhome
Year Built
- Built in 2025 | Under Construction
HOA Fees
- $149 Monthly HOA Fees
Parking
- 1 Car Attached Garage
- Front Facing Garage
- Garage Door Opener
- Driveway
Home Design
- Home is estimated to be completed on 7/15/25
- Transitional Architecture
- Slab Foundation
- Vinyl Siding
Interior Spaces
- 3-Story Property
- Open Floorplan
- Insulated Windows
- Entrance Foyer
- Vinyl Flooring
Kitchen
- Electric Oven
- Electric Range
- Microwave
- Plumbed For Ice Maker
- Dishwasher
- Kitchen Island
- Disposal
Bedrooms and Bathrooms
- 3 Bedrooms
- Walk-In Closet
Laundry
- Laundry Room
- Washer and Electric Dryer Hookup
Utilities
- Vented Exhaust Fan
- Underground Utilities
- Electric Water Heater
- Cable TV Available
Additional Features
- Patio
- Lawn
Listing and Financial Details
- Assessor Parcel Number 04115732
Community Details
Overview
- Dillon Lakes Condos
- Built by RYAN HOMES
- Dillon Lakes Subdivision, Juniper B Floorplan
- Mandatory home owners association
Recreation
- Trails
Map
Home Values in the Area
Average Home Value in this Area
Property History
| Date | Event | Price | Change | Sq Ft Price |
|---|---|---|---|---|
| 08/21/2025 08/21/25 | For Sale | $304,965 | -- | $194 / Sq Ft |
| 07/24/2025 07/24/25 | Sold | -- | -- | -- |
| 07/20/2025 07/20/25 | Off Market | -- | -- | -- |
| 06/26/2025 06/26/25 | For Sale | -- | -- | -- |
Similar Homes in Charlotte, NC
Source: Canopy MLS (Canopy Realtor® Association)
MLS Number: 4266333
- 8027 Sinnet Place
- 8021 Sinnet Place
- 7106 Capstan Terrace
- 7102 Capstan Terrace
- 7114 Capstan Terrace
- 7042 Capstan Terrace
- 8030 Sinnet Place
- 8034 Sinnet Place
- Juniper Plan at Dillon Lakes
- 6320 Cutwater Cir
- 3008 Killick Terrace
- 2440 Mint Thistle Ct
- 3423 Lake Rd
- 2927 Meadow Knoll Dr
- 5444 Datha Ave
- 4231 Red Shed Ln
- 2643 Meadow Knoll Dr Unit 2643
- 4234 Red Shed Ln
- 5511 Milhaven Ln
- 6217 Burmith Ave

