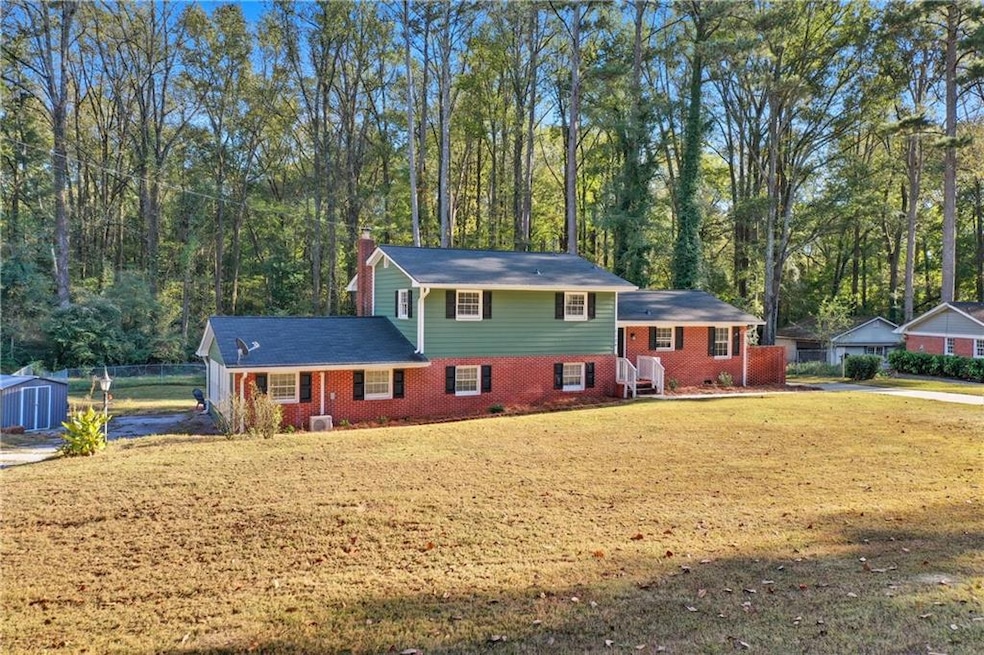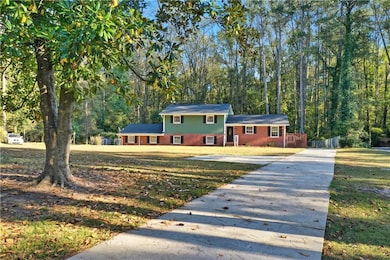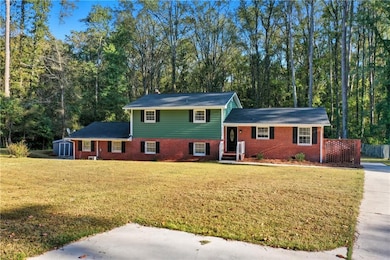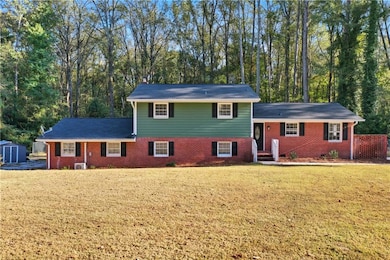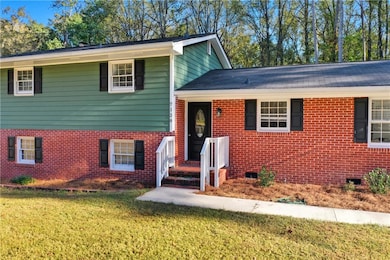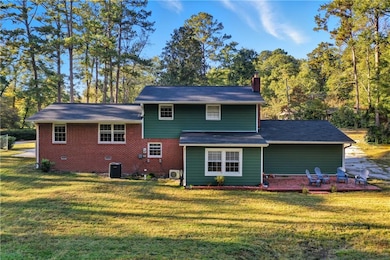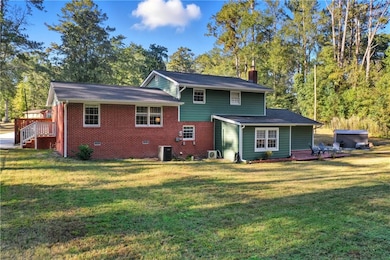7128 Honeysuckle Ct SE Covington, GA 30014
Estimated payment $2,074/month
Highlights
- 1.76 Acre Lot
- Living Room with Fireplace
- Wood Flooring
- Eastside High School Rated A-
- Traditional Architecture
- Main Floor Primary Bedroom
About This Home
Limited-Time Buyer Incentives
Buy a Home with $0 Money Down + Exclusive 5.87% APR Financing!
First Responder & Military Appreciation Discount — Save thousands just for your service.
Rate Reduction: $196 OFF Your monthly Mortgage— Lower monthly payments, more buying power.
Free Home Inspection — No cost, no surprises.
Buy a Home — Your Home Sold Guaranteed Will Buy Yours — Avoid owning two homes at once with our Guaranteed Sale Program.
Up to $8,065 in Closing Cost Credits — Keep more cash in your pocket.
FREE 12-Month Home Warranty — Peace of mind, covered from day one.
24-Month “Love It or Leave It” Guarantee — If you don’t love your home, return it—no questions asked.
Listing Agent
Your Home Sold Guaranteed Realty Trevor Smith Team License #408045 Listed on: 10/22/2025

Open House Schedule
-
Sunday, November 16, 20252:00 to 5:00 pm11/16/2025 2:00:00 PM +00:0011/16/2025 5:00:00 PM +00:00Add to Calendar
Home Details
Home Type
- Single Family
Est. Annual Taxes
- $3,709
Year Built
- Built in 1981
Lot Details
- 1.76 Acre Lot
- Lot Dimensions are 33x83
- Cul-De-Sac
- Fenced
- Back Yard
Parking
- Driveway
Home Design
- Traditional Architecture
- Composition Roof
- Three Sided Brick Exterior Elevation
Interior Spaces
- 2,564 Sq Ft Home
- 1.5-Story Property
- Living Room with Fireplace
- 2 Fireplaces
- Wood Flooring
- Neighborhood Views
- Fireplace in Basement
- Fire and Smoke Detector
- Attic
Kitchen
- Breakfast Area or Nook
- Electric Cooktop
- Dishwasher
- White Kitchen Cabinets
Bedrooms and Bathrooms
- 5 Main Level Bedrooms
- Primary Bedroom on Main
- 2 Full Bathrooms
- Double Vanity
- Soaking Tub
Laundry
- Dryer
- Washer
Eco-Friendly Details
- Energy-Efficient Appliances
- Energy-Efficient HVAC
Schools
- East Newton Elementary School
- Cousins Middle School
- Eastside High School
Utilities
- Central Heating and Cooling System
- 220 Volts
- 110 Volts
- Cable TV Available
Community Details
- Newton County Cul De Sac Subdivision
Listing and Financial Details
- Home warranty included in the sale of the property
- Assessor Parcel Number C003000010001000
Map
Home Values in the Area
Average Home Value in this Area
Tax History
| Year | Tax Paid | Tax Assessment Tax Assessment Total Assessment is a certain percentage of the fair market value that is determined by local assessors to be the total taxable value of land and additions on the property. | Land | Improvement |
|---|---|---|---|---|
| 2024 | $3,765 | $124,680 | $17,600 | $107,080 |
| 2023 | $2,661 | $81,880 | $17,600 | $64,280 |
| 2022 | $2,289 | $70,440 | $17,600 | $52,840 |
| 2021 | $1,536 | $66,600 | $16,000 | $50,600 |
| 2020 | $1,677 | $66,640 | $17,600 | $49,040 |
| 2019 | $1,719 | $66,840 | $17,600 | $49,240 |
| 2018 | $1,435 | $59,320 | $14,080 | $45,240 |
| 2017 | $1,296 | $55,960 | $14,080 | $41,880 |
| 2016 | $1,055 | $50,080 | $14,080 | $36,000 |
| 2015 | $1,130 | $51,920 | $14,080 | $37,840 |
| 2014 | $1,131 | $51,920 | $0 | $0 |
Property History
| Date | Event | Price | List to Sale | Price per Sq Ft | Prior Sale |
|---|---|---|---|---|---|
| 10/22/2025 10/22/25 | For Sale | $334,900 | +7.0% | $131 / Sq Ft | |
| 06/30/2023 06/30/23 | Sold | $313,000 | -4.3% | $166 / Sq Ft | View Prior Sale |
| 05/10/2023 05/10/23 | For Sale | $327,000 | -- | $173 / Sq Ft |
Purchase History
| Date | Type | Sale Price | Title Company |
|---|---|---|---|
| Warranty Deed | $313,000 | -- | |
| Warranty Deed | $278,500 | -- | |
| Administrators Deed | $140,000 | -- |
Mortgage History
| Date | Status | Loan Amount | Loan Type |
|---|---|---|---|
| Open | $195,000 | New Conventional |
Source: First Multiple Listing Service (FMLS)
MLS Number: 7665784
APN: C003000010001000
- 6203 Crestview Dr SE
- 6104 Floyd St NE
- 6169 Pinewood Dr SE
- 0 Hazelbrand Rd Unit 10616571
- 13224 Tolstoy
- 13238 Tolstoy
- 9208 Golfview Cir
- 6129 Linwood Dr SE
- 6176 Pinewood Dr SE
- 6134 Linwood Dr SE
- 8384 Fairway Dr
- 6127 Floyd St NE
- 5118 Floyd St NE
- 16653 Highway 36
- 9183 Golfview Cir
- 5139 West Dr NE
- 4181 A&B Floyd St NE
- 5132 Forest Dr SE
- 6118 Newton Dr NE
- 9207 Golfview Cir
- 11085 Suria Dr
- 11075 Suria Dr
- 11071 Suria Dr
- 11067 Suria Dr
- 9300 Delk Rd
- 4291 Brookhaven Dr SE
- 10144 Henderson Dr
- 5107 Hollybrook Rd SE
- 50 Camden Place
- 6234 Collins St NE
- 6104 Blair St NE
- 9166 Bent Pine Ct NE
- 6112 Clane Dr SE Unit 6112 Clane Dr
- 6152 Jackson Hwy SW
- 4152 Baker St NE
- 10196 Waterford Rd NE
- 10235 Waterford Rd NE
- 4511 Sunrise Ridge
- 4068 Ferris Ln
