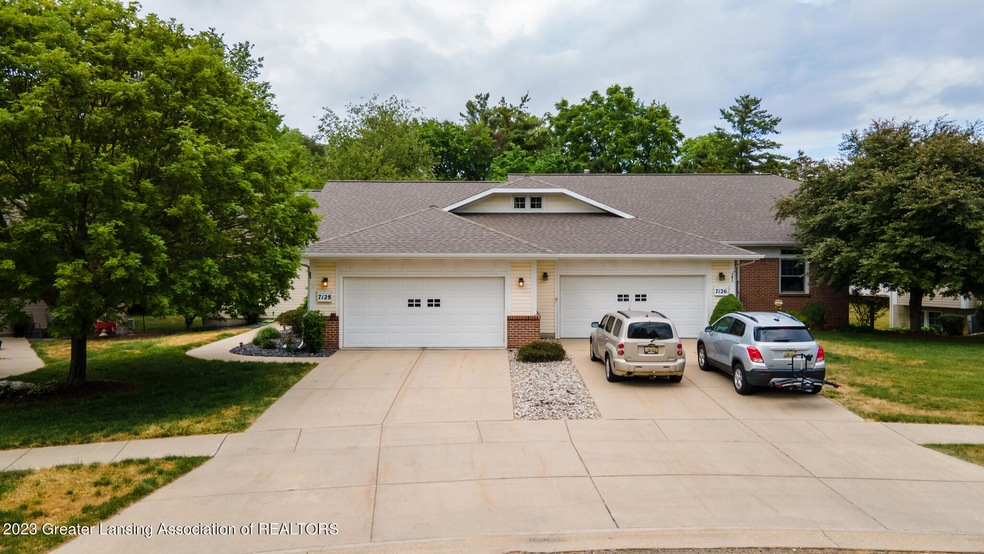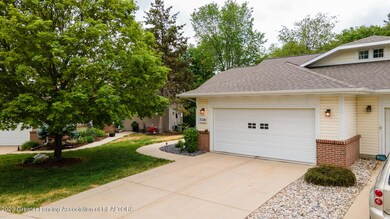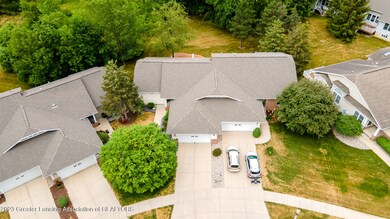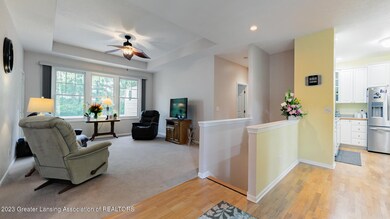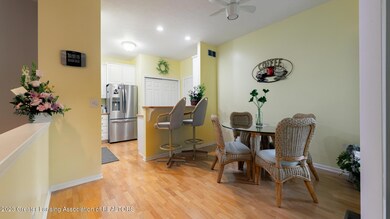
7128 Steeplechase Way Unit 51 Lansing, MI 48917
Delta Township NeighborhoodHighlights
- City View
- Open Floorplan
- Ranch Style House
- Leon W. Hayes Middle School Rated A-
- Deck
- Wood Flooring
About This Home
As of July 2023Welcome to 7128 Steeplechase Way! This lovely condo is located in Delta township and Grand ledge schools. There is an attached 2 car garage. Big open kitchen with a breakfast bar. Kitchen is bright and complete with all appliances. First floor laundry closet with washer and dryer! Dining room and living room have big windows offering lots of natural light. Nice master suite with tray ceilings, walk in closet, full bath and a door that leads to the sun room. Nice sun room with tons of windows overlooking the private back yard. Full basement is ready to finish. There is built in shelving for organized storage in the basement. Roof is 1 year old. This condo is clean, neutral and ready to move in!
Last Agent to Sell the Property
Century 21 Affiliated License #6501312624 Listed on: 06/25/2023

Property Details
Home Type
- Condominium
Est. Annual Taxes
- $3,725
Year Built
- Built in 1999
Lot Details
- Property fronts a private road
- South Facing Home
- Landscaped
- Many Trees
- Private Yard
- Back and Front Yard
HOA Fees
- $329 Monthly HOA Fees
Parking
- 2 Car Attached Garage
- Front Facing Garage
- Garage Door Opener
- Driveway
Property Views
- City
- Woods
- Neighborhood
Home Design
- Ranch Style House
- Shingle Roof
- Vinyl Siding
Interior Spaces
- 1,370 Sq Ft Home
- Open Floorplan
- Ceiling Fan
- Recessed Lighting
- Entrance Foyer
- Living Room
- Formal Dining Room
- Sun or Florida Room
- Laundry on main level
Kitchen
- Breakfast Bar
- Oven
- Range
- Microwave
- Dishwasher
- Laminate Countertops
Flooring
- Wood
- Carpet
- Laminate
Bedrooms and Bathrooms
- 2 Bedrooms
- Dual Closets
- 2 Full Bathrooms
- Double Vanity
Basement
- Basement Fills Entire Space Under The House
- Natural lighting in basement
Outdoor Features
- Deck
- Enclosed Glass Porch
- Rain Gutters
Utilities
- Forced Air Heating and Cooling System
- Heating System Uses Natural Gas
- 100 Amp Service
Listing and Financial Details
- Probate Listing
Community Details
Overview
- Association fees include snow removal, liability insurance, lawn care, fire insurance, exterior maintenance
- Morgan Creek Association
- Morgan Creek Subdivision
- On-Site Maintenance
Recreation
- Snow Removal
Ownership History
Purchase Details
Home Financials for this Owner
Home Financials are based on the most recent Mortgage that was taken out on this home.Purchase Details
Home Financials for this Owner
Home Financials are based on the most recent Mortgage that was taken out on this home.Purchase Details
Purchase Details
Purchase Details
Similar Homes in the area
Home Values in the Area
Average Home Value in this Area
Purchase History
| Date | Type | Sale Price | Title Company |
|---|---|---|---|
| Warranty Deed | $328,000 | Elevate Title Agency | |
| Interfamily Deed Transfer | -- | None Available | |
| Warranty Deed | $158,500 | Tri County Title Agency Llc | |
| Interfamily Deed Transfer | -- | None Available | |
| Corporate Deed | $193,000 | -- |
Property History
| Date | Event | Price | Change | Sq Ft Price |
|---|---|---|---|---|
| 07/17/2023 07/17/23 | Sold | $328,000 | +9.4% | $239 / Sq Ft |
| 06/27/2023 06/27/23 | Pending | -- | -- | -- |
| 06/25/2023 06/25/23 | For Sale | $299,900 | +89.2% | $219 / Sq Ft |
| 02/25/2014 02/25/14 | Sold | $158,500 | 0.0% | $116 / Sq Ft |
| 01/03/2014 01/03/14 | Pending | -- | -- | -- |
| 10/07/2013 10/07/13 | For Sale | $158,500 | -- | $116 / Sq Ft |
Tax History Compared to Growth
Tax History
| Year | Tax Paid | Tax Assessment Tax Assessment Total Assessment is a certain percentage of the fair market value that is determined by local assessors to be the total taxable value of land and additions on the property. | Land | Improvement |
|---|---|---|---|---|
| 2025 | $5,291 | $136,700 | $0 | $0 |
| 2024 | $2,670 | $128,900 | $0 | $0 |
| 2023 | $2,059 | $119,000 | $0 | $0 |
| 2022 | $3,725 | $110,400 | $0 | $0 |
| 2021 | $3,557 | $105,100 | $0 | $0 |
| 2020 | $3,507 | $100,300 | $0 | $0 |
| 2019 | $3,454 | $94,511 | $0 | $0 |
| 2018 | $3,236 | $92,100 | $0 | $0 |
| 2017 | $3,162 | $91,800 | $0 | $0 |
| 2016 | -- | $88,300 | $0 | $0 |
| 2015 | -- | $85,700 | $0 | $0 |
| 2014 | -- | $77,114 | $0 | $0 |
| 2013 | -- | $75,900 | $0 | $0 |
Agents Affiliated with this Home
-

Seller's Agent in 2023
Angela Averill
Century 21 Affiliated
(517) 712-5949
33 in this area
454 Total Sales
-

Buyer's Agent in 2023
Liz Horford
RE/MAX Michigan
(517) 819-4549
35 in this area
220 Total Sales
-
L
Seller's Agent in 2014
Lisa Fata
Coldwell Banker Professionals-Delta
-

Buyer's Agent in 2014
Peter MacIntyre
RE/MAX Michigan
(517) 256-6664
17 in this area
490 Total Sales
Map
Source: Greater Lansing Association of Realtors®
MLS Number: 274058
APN: 040-066-600-510-00
- 6741 Picketts Way
- 229 Williamsburg Rd
- 6640 Halloway Ln
- 7436 Creekside Dr Unit 10
- 2122 NE 14th Place
- 1010 Grenoble Cir
- 1012 Grenoble Cir Unit 106
- 1046 Grenoble Ln Unit D
- 1044 Grenoble Ln Unit D
- Lot 47 Doe Pass
- 1042 Grenoble Ln Unit B
- 930 Montevideo Dr Unit D
- 205 Geneva Cir
- Parcel C Willow
- 405 Kenway Dr
- 8505 Ember Glen Pass
- 5535 W St Joe Hwy Unit B3
- 5535 W St Joe Hwy Unit B12
- 8522 Ember Glen Pass
- 5525 W St Joe Hwy Unit A8
