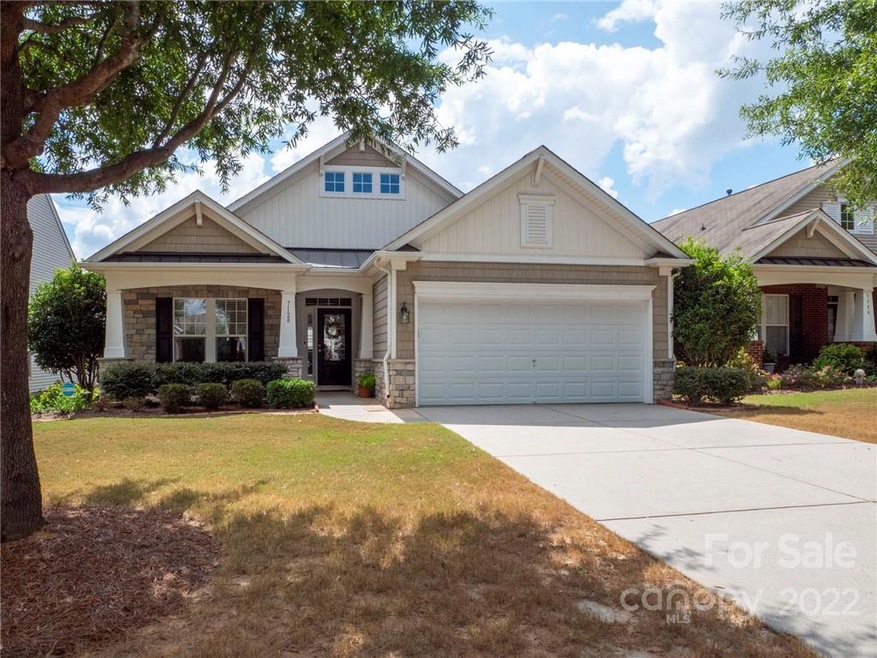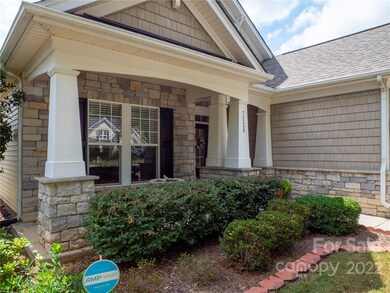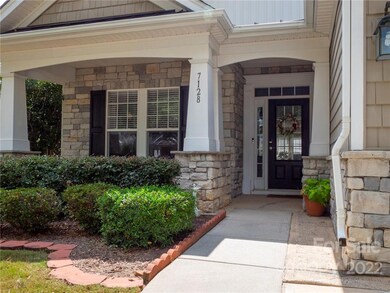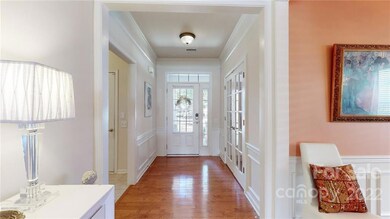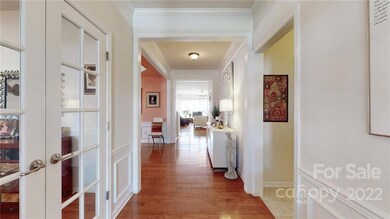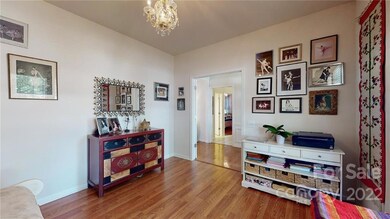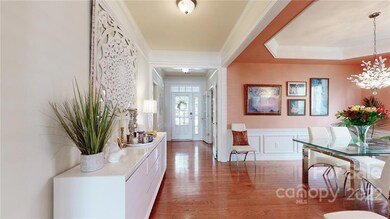
7128 Whistler Way Matthews, NC 28105
Providence NeighborhoodHighlights
- Open Floorplan
- Ranch Style House
- Screened Porch
- Crestdale Middle School Rated A-
- Wood Flooring
- Laundry Room
About This Home
As of November 2022Natural light filled 2 Bed/2 Bath Ranch Home with an open floor plan. Office or Flex space off foyer with large windows and french doors. kitchen offers ample cabinets, breakfast area and views of living room and screened porch. Cozy up and enjoy the fireplace in the living room. Large Primary Bedroom with tray ceiling. Primary bath features a glass shower, double vanity, tile floors and generous walk-in closet. Secondary spacious bedroom and bathroom with tile floors and a shower/. tub combo. Screened porch opens to the fenced in backyard. Home is on dead end street with no through traffic.
Home Details
Home Type
- Single Family
Year Built
- Built in 2005
Lot Details
- Fenced
- Level Lot
- Zoning described as R3
HOA Fees
- $83 Monthly HOA Fees
Parking
- Driveway
Home Design
- Ranch Style House
- Slab Foundation
- Composition Roof
- Vinyl Siding
- Stone Veneer
- Cedar
Interior Spaces
- Open Floorplan
- Ceiling Fan
- Living Room with Fireplace
- Screened Porch
- Pull Down Stairs to Attic
- Laundry Room
Kitchen
- Electric Range
- Microwave
- Dishwasher
- Disposal
Flooring
- Wood
- Laminate
- Tile
Bedrooms and Bathrooms
- 2 Bedrooms
- Split Bedroom Floorplan
- 2 Full Bathrooms
Utilities
- Central Heating
- Gas Water Heater
Community Details
- Cedar Management Association, Phone Number (704) 644-8808
- Matthews Ridge Subdivision
- Mandatory home owners association
Listing and Financial Details
- Assessor Parcel Number 231-071-60
Ownership History
Purchase Details
Home Financials for this Owner
Home Financials are based on the most recent Mortgage that was taken out on this home.Purchase Details
Home Financials for this Owner
Home Financials are based on the most recent Mortgage that was taken out on this home.Purchase Details
Home Financials for this Owner
Home Financials are based on the most recent Mortgage that was taken out on this home.Similar Homes in Matthews, NC
Home Values in the Area
Average Home Value in this Area
Purchase History
| Date | Type | Sale Price | Title Company |
|---|---|---|---|
| Warranty Deed | $435,000 | -- | |
| Warranty Deed | $275,000 | Tryon Title Agency Llc | |
| Warranty Deed | $200,000 | Chicago |
Mortgage History
| Date | Status | Loan Amount | Loan Type |
|---|---|---|---|
| Previous Owner | $159,836 | Fannie Mae Freddie Mac |
Property History
| Date | Event | Price | Change | Sq Ft Price |
|---|---|---|---|---|
| 11/17/2022 11/17/22 | Sold | $435,000 | 0.0% | $253 / Sq Ft |
| 09/14/2022 09/14/22 | Pending | -- | -- | -- |
| 09/11/2022 09/11/22 | For Sale | $435,000 | +58.2% | $253 / Sq Ft |
| 09/28/2018 09/28/18 | Sold | $275,000 | -4.8% | $160 / Sq Ft |
| 09/09/2018 09/09/18 | Pending | -- | -- | -- |
| 08/20/2018 08/20/18 | Price Changed | $289,000 | -2.0% | $168 / Sq Ft |
| 07/30/2018 07/30/18 | For Sale | $295,000 | -- | $172 / Sq Ft |
Tax History Compared to Growth
Tax History
| Year | Tax Paid | Tax Assessment Tax Assessment Total Assessment is a certain percentage of the fair market value that is determined by local assessors to be the total taxable value of land and additions on the property. | Land | Improvement |
|---|---|---|---|---|
| 2024 | -- | $400,400 | $85,000 | $315,400 |
| 2023 | $3,076 | $400,400 | $85,000 | $315,400 |
| 2022 | $2,842 | $281,500 | $70,000 | $211,500 |
| 2021 | $2,831 | $281,500 | $70,000 | $211,500 |
| 2020 | $2,824 | $281,500 | $70,000 | $211,500 |
| 2019 | $2,808 | $281,500 | $70,000 | $211,500 |
| 2018 | $2,791 | $207,100 | $50,000 | $157,100 |
| 2016 | -- | $207,100 | $50,000 | $157,100 |
| 2015 | -- | $207,100 | $50,000 | $157,100 |
| 2014 | $2,722 | $207,100 | $50,000 | $157,100 |
Agents Affiliated with this Home
-
Laura Arthur

Seller's Agent in 2022
Laura Arthur
ERA Live Moore
(704) 989-7991
1 in this area
64 Total Sales
-
Bryant Stadler

Buyer's Agent in 2022
Bryant Stadler
Helen Adams Realty
(704) 299-0969
5 in this area
78 Total Sales
-
D
Seller's Agent in 2018
Diane Chandler
RE/MAX Executives Charlotte, NC
-
Tiffany Johannes

Seller Co-Listing Agent in 2018
Tiffany Johannes
RE/MAX Executives Charlotte, NC
(704) 301-7404
3 in this area
125 Total Sales
Map
Source: Canopy MLS (Canopy Realtor® Association)
MLS Number: 3900536
APN: 231-071-60
- 7229 Corduroy Ct
- 2143 Kaybird Ln
- 7325 Habitat Manor Dr
- 2015 Savannah Hills Dr
- 2107 N Castle Ct
- 3270 Abbey Walk Ln Unit 20A
- 3512 Arborhill Rd
- 3926 Cameron Creek Dr
- 3536 Arborhill Rd
- 2211 Savannah Hills Dr
- 3632 Canfield Hill Ct
- 3107 Huntington Ridge Ct
- 2316 Savannah Hills Dr
- 3533 Weddington Ridge Ln
- 2306 Nettleton Ct
- 1022 Moffatt Ln
- 000 Simfield Church Rd
- 2410 Simfield Church Rd
- 2406 Simfield Church Rd
- 2402 Simfield Church Rd
