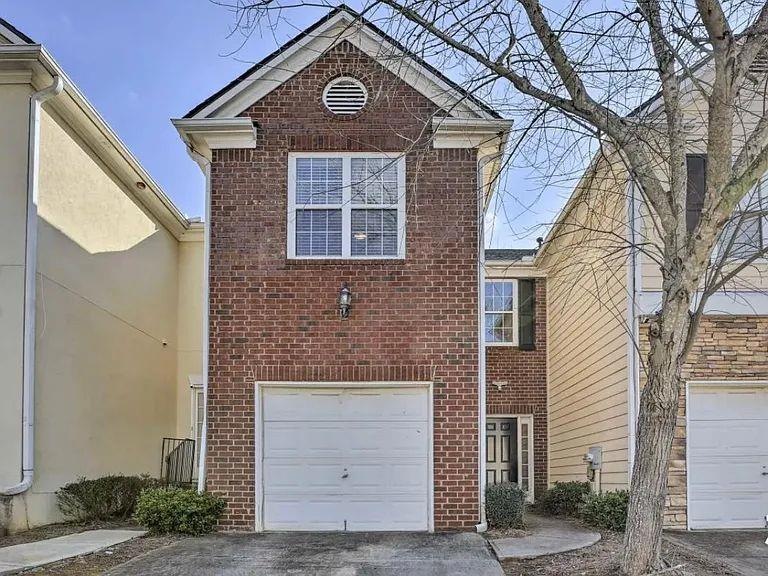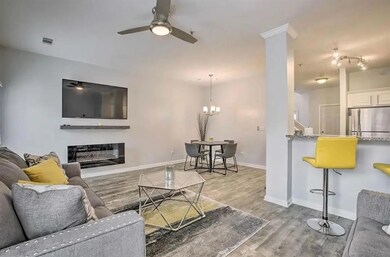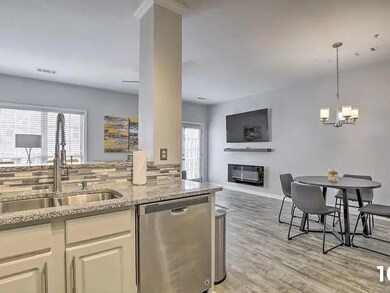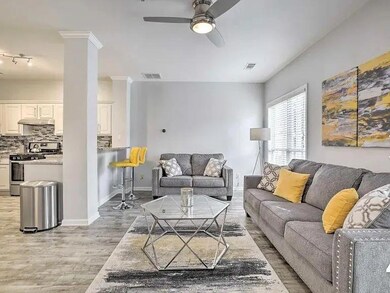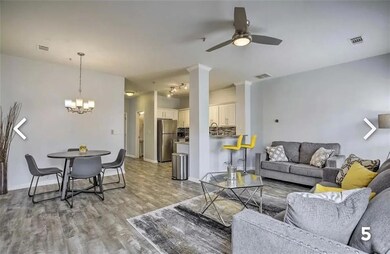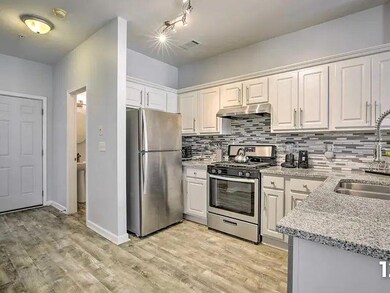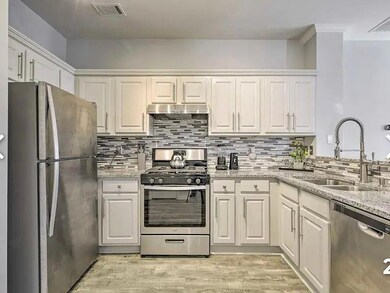7129 Biltmore Way Lithonia, GA 30058
Estimated payment $1,763/month
Highlights
- Open-Concept Dining Room
- Stone Countertops
- White Kitchen Cabinets
- Property is near public transit
- Neighborhood Views
- Open to Family Room
About This Home
Welcome to 7129 Biltmore Way! This beautifully updated townhome offers the perfect combination of comfort, convenience, and community. Located in a quiet, well-kept neighborhood, this home is just minutes from Stone Mountain Park and the Arabia Mountain National Heritage Area—two of Metro Atlanta’s premier outdoor destinations. Enjoy access to the Arabia Mountain PATH, a scenic trail system with 30+ miles of paved biking, hiking, and walking paths connecting to nearby parks and preserves.
Inside, you'll find a thoughtfully updated interior designed for modern living. Freshly painted throughout, the home features brand-new carpet upstairs, granite countertops in the kitchen, updated light fixtures, and a washer and dryer for added convenience. Major systems have been taken care of with a new HVAC system and a new roof, giving buyers peace of mind and move-in-ready comfort.
The floor plan offers functional spaces, including a secondary bedroom with its own bathroom and a nicely sized walk-in closet—perfect for a roommate setup or private guest suite. Whether you’re relaxing at home or entertaining, this property makes it easy to enjoy the best of both worlds.
Shopping, dining, and entertainment are a short drive away at the Mall at Stonecrest, and Historic Downtown Lithonia offers a taste of the area’s granite heritage and small-town charm. Families will appreciate nearby schools including Princeton Elementary, Stephenson Middle, and Stephenson High. Commuters enjoy quick access to MARTA bus lines and GRTA Xpress routes for an easy connection to Atlanta.
With proximity to golf courses, local parks, and community events, this home is perfect for anyone seeking an active and connected lifestyle. Whether you’re a first-time buyer, downsizer, or investor, this townhome is a fantastic opportunity in a growing area. Schedule your showing today!
Townhouse Details
Home Type
- Townhome
Est. Annual Taxes
- $4,212
Year Built
- Built in 2000 | Remodeled
Lot Details
- 2,222 Sq Ft Lot
- Lot Dimensions are 19 x 110 x 19 x 109
- Two or More Common Walls
HOA Fees
- $180 Monthly HOA Fees
Parking
- 1 Car Attached Garage
- Garage Door Opener
- Driveway
- Secured Garage or Parking
Home Design
- Slab Foundation
- Shingle Roof
- Brick Front
- HardiePlank Type
Interior Spaces
- 1,418 Sq Ft Home
- 2-Story Property
- Roommate Plan
- Ceiling Fan
- Electric Fireplace
- ENERGY STAR Qualified Windows
- Two Story Entrance Foyer
- Open-Concept Dining Room
- Neighborhood Views
- Smart Home
Kitchen
- Open to Family Room
- Breakfast Bar
- Gas Range
- Range Hood
- Dishwasher
- Stone Countertops
- White Kitchen Cabinets
Flooring
- Carpet
- Vinyl
Bedrooms and Bathrooms
- 2 Bedrooms
- Walk-In Closet
- Dual Vanity Sinks in Primary Bathroom
- Bathtub and Shower Combination in Primary Bathroom
Laundry
- Laundry Room
- Laundry in Hall
- Dryer
- Washer
Eco-Friendly Details
- Energy-Efficient Appliances
- Energy-Efficient Lighting
- Energy-Efficient Thermostat
Location
- Property is near public transit
- Property is near schools
- Property is near shops
Schools
- Princeton Elementary School
- Stephenson Middle School
- Stephenson High School
Utilities
- Central Heating and Cooling System
- 220 Volts
- Electric Water Heater
- High Speed Internet
- Cable TV Available
Listing and Financial Details
- Assessor Parcel Number 18 026 12 063
Community Details
Overview
- Sixes Management Group Association
- Biltmore Parc Subdivision
- Rental Restrictions
Security
- Carbon Monoxide Detectors
- Fire and Smoke Detector
Map
Home Values in the Area
Average Home Value in this Area
Tax History
| Year | Tax Paid | Tax Assessment Tax Assessment Total Assessment is a certain percentage of the fair market value that is determined by local assessors to be the total taxable value of land and additions on the property. | Land | Improvement |
|---|---|---|---|---|
| 2025 | $4,273 | $88,040 | $20,000 | $68,040 |
| 2024 | $4,212 | $86,720 | $20,000 | $66,720 |
| 2023 | $4,212 | $84,800 | $20,000 | $64,800 |
| 2022 | $3,183 | $65,400 | $7,200 | $58,200 |
| 2021 | $2,564 | $51,280 | $7,200 | $44,080 |
| 2020 | $2,393 | $47,400 | $7,200 | $40,200 |
| 2019 | $2,137 | $41,560 | $5,200 | $36,360 |
| 2018 | $1,714 | $41,560 | $5,200 | $36,360 |
| 2017 | $1,438 | $25,520 | $5,200 | $20,320 |
| 2016 | $1,435 | $25,400 | $1,880 | $23,520 |
| 2014 | $978 | $14,680 | $1,880 | $12,800 |
Property History
| Date | Event | Price | List to Sale | Price per Sq Ft |
|---|---|---|---|---|
| 10/18/2025 10/18/25 | Price Changed | $235,000 | -2.1% | -- |
| 10/17/2025 10/17/25 | Price Changed | $240,000 | -4.0% | -- |
| 09/17/2025 09/17/25 | For Sale | $250,000 | -- | -- |
Purchase History
| Date | Type | Sale Price | Title Company |
|---|---|---|---|
| Warranty Deed | $32,000 | -- | |
| Foreclosure Deed | $47,495 | -- | |
| Special Warranty Deed | -- | -- | |
| Deed | -- | -- | |
| Deed | -- | -- | |
| Foreclosure Deed | $100,378 | -- | |
| Deed | $117,800 | -- |
Mortgage History
| Date | Status | Loan Amount | Loan Type |
|---|---|---|---|
| Open | $25,600 | New Conventional | |
| Previous Owner | $44,086 | FHA | |
| Previous Owner | $94,150 | New Conventional |
Source: First Multiple Listing Service (FMLS)
MLS Number: 7645165
APN: 18-026-12-063
- 7049 Crestwood Place Unit 1
- 525 Crestwood Ct
- 523 N Shore Rd Unit 1
- 486 Crestwood Ct
- 500 Chimney House Ct
- 732 Mountain Oaks Pkwy
- 692 Shore Overlook
- 606 Shadow Oaks Dr
- 826 Shore Dr
- 754 Shore Dr
- 401 N Deshong Rd
- 392 Brookwater Ct
- 415 N Deshong Rd
- 381 Registry Bluff
- 7039 Rockbridge Rd
- 7249 Misty Harbor Ct
- 1168 Stephenson Rd
- 7071 Deshon Hills Ln
- 473 Wynbrooke Pkwy Unit 1
- 6908 Registry Chase
- 7020 Biltmore Trace
- 7036 Crestwood Place
- 543 Sutters Mill Rd
- 501 N Shore Rd
- 6865 Breeze Dr
- 617 Mountain Oaks Pkwy
- 7219 Monterey Ave
- 803 Alta Ct
- 801 Alta Ct
- 6979 Overlook Point
- 627 Stonemill Manor
- 6719 Timbers E Dr
- 888 Timbercrest Ct Unit 2
- 7266 Monterey Ave
- 492 Stonemill Manor
- 6906 Wynmeadow Dr
- 634 Ridge Way
- 7355 Drake Ave
- 3104 Mineral Ridge Ln
- 713 Kilkenny Cir
