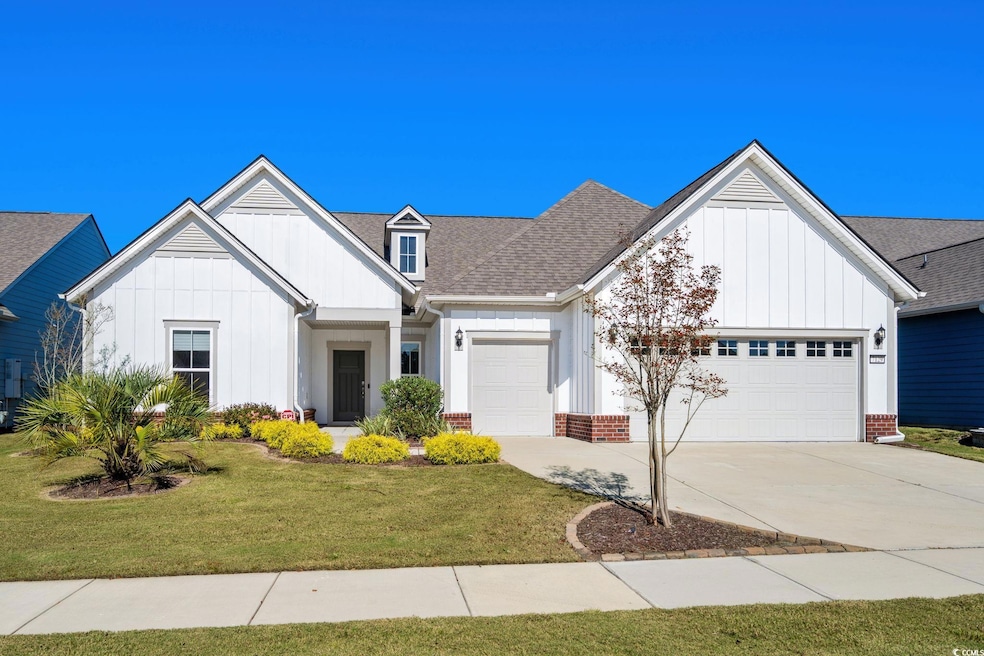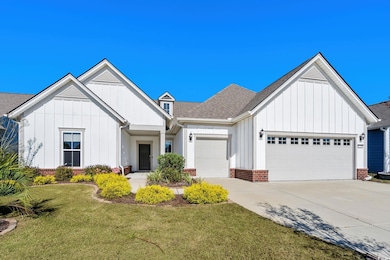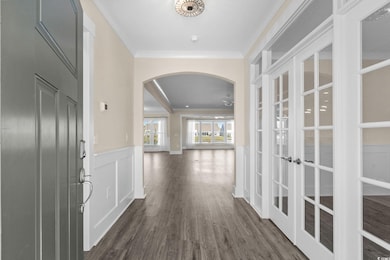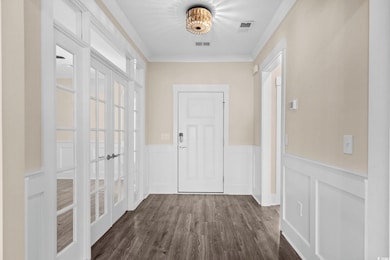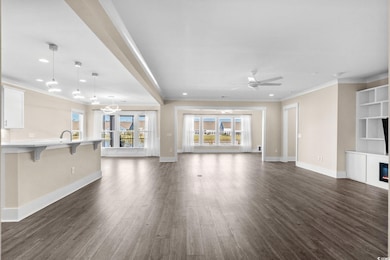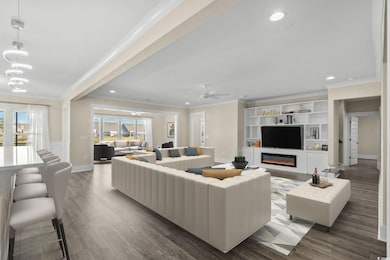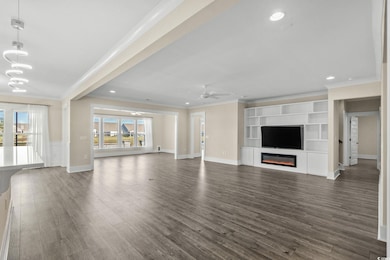
7129 Spoleto Dr Myrtle Beach, SC 29572
Grande Dunes NeighborhoodEstimated payment $5,554/month
Highlights
- Boat Dock
- Media Room
- Clubhouse
- Private Beach
- Lake On Lot
- Low Country Architecture
About This Home
Welcome to Del Webb Myrtle Beach, the premier 55+ community along the Grand Strand! This beautifully upgraded Dunwoody model offers 4 bedrooms, 4 bathrooms, and a spacious bonus room, combining elegance, comfort, and functionality. The home features fresh interior paint (July 2025), LVP flooring, and an open-concept layout perfect for entertaining. The gourmet kitchen shines with white cabinetry, quartz countertops, custom backsplash, farmhouse sink, and high-end stainless steel appliances, including a gas range. The owner's suite boasts tray ceilings, a luxurious ensuite bath, and a custom walk-in closet. Enjoy tranquil water views from the screened lanai and custom brick patio, ideal for relaxing or hosting guests. Additional highlights include custom built-ins, enhanced lighting, a two-car garage with a golf cart bay, and an upstairs bonus room with a full bath, perfect for guests or hobbies. Residents of Del Webb enjoy world-class amenities and an active lifestyle with indoor/outdoor pools, fitness center, sports courts, and daily activities at the Amenity Center. Plus, membership to the Grande Dunes Ocean Club offers exclusive beach and clubhouse access. Just a short golf cart ride to the beach! Conveniently located near golf, dining, hospitals, and area attractions, this home represents an incredible opportunity to live the coastal lifestyle you've dreamed of. Don't miss your chance, schedule your tour today!
Home Details
Home Type
- Single Family
Est. Annual Taxes
- $2,894
Year Built
- Built in 2021
Lot Details
- 7,405 Sq Ft Lot
- Private Beach
- Rectangular Lot
- Property is zoned PUD
HOA Fees
- $354 Monthly HOA Fees
Parking
- 2 Car Attached Garage
- Garage Door Opener
Home Design
- Low Country Architecture
- Bi-Level Home
- Slab Foundation
- Concrete Siding
- Tile
Interior Spaces
- 3,972 Sq Ft Home
- Ceiling Fan
- Insulated Doors
- Entrance Foyer
- Family Room with Fireplace
- Combination Kitchen and Dining Room
- Media Room
- Den
- Bonus Room
- Screened Porch
Kitchen
- Breakfast Bar
- Range with Range Hood
- Microwave
- Dishwasher
- Stainless Steel Appliances
- Solid Surface Countertops
- Farmhouse Sink
- Disposal
Bedrooms and Bathrooms
- 4 Bedrooms
- Main Floor Bedroom
- Split Bedroom Floorplan
- Bathroom on Main Level
- 4 Full Bathrooms
Laundry
- Laundry Room
- Washer and Dryer Hookup
Home Security
- Home Security System
- Fire and Smoke Detector
Outdoor Features
- Lake On Lot
- Patio
Schools
- Myrtle Beach Elementary School
- Myrtle Beach Middle School
- Myrtle Beach High School
Utilities
- Central Heating and Cooling System
- Cooling System Powered By Gas
- Heating System Uses Gas
- Underground Utilities
- Gas Water Heater
- Phone Available
- Cable TV Available
Community Details
Overview
- Association fees include electric common, pool service, landscape/lawn, manager, common maint/repair, security, recreation facilities, legal and accounting
- The community has rules related to allowable golf cart usage in the community
- Intracoastal Waterway Community
Recreation
- Boat Dock
- Tennis Courts
- Community Indoor Pool
Additional Features
- Clubhouse
- Security
Map
Home Values in the Area
Average Home Value in this Area
Tax History
| Year | Tax Paid | Tax Assessment Tax Assessment Total Assessment is a certain percentage of the fair market value that is determined by local assessors to be the total taxable value of land and additions on the property. | Land | Improvement |
|---|---|---|---|---|
| 2024 | $2,894 | $50,181 | $12,000 | $38,181 |
| 2023 | $2,894 | $8,088 | $8,088 | $0 |
| 2021 | $12,110 | $8,088 | $8,088 | $0 |
| 2020 | $0 | $0 | $0 | $0 |
Property History
| Date | Event | Price | List to Sale | Price per Sq Ft | Prior Sale |
|---|---|---|---|---|---|
| 10/27/2025 10/27/25 | For Sale | $942,700 | +10.9% | $237 / Sq Ft | |
| 03/31/2022 03/31/22 | Sold | $850,000 | -2.3% | $223 / Sq Ft | View Prior Sale |
| 12/10/2021 12/10/21 | For Sale | $869,900 | +19.0% | $228 / Sq Ft | |
| 11/19/2021 11/19/21 | Sold | $730,840 | +0.7% | $191 / Sq Ft | View Prior Sale |
| 05/11/2021 05/11/21 | For Sale | $725,565 | -- | $190 / Sq Ft |
Purchase History
| Date | Type | Sale Price | Title Company |
|---|---|---|---|
| Warranty Deed | -- | -- | |
| Warranty Deed | $850,000 | -- | |
| Warranty Deed | $730,840 | -- |
Mortgage History
| Date | Status | Loan Amount | Loan Type |
|---|---|---|---|
| Open | $600,000 | New Conventional | |
| Previous Owner | $657,756 | New Conventional |
About the Listing Agent

With nearly 30 years of experience in the housing industry, Patrick Zarcone brings a rare combination of construction expertise, real estate knowledge, and leadership to the table. From the first nail to the final negotiation, he understands what makes a home valuable — and more importantly, how to help his clients get the most out of it.
Patrick’s journey began in Upstate New York, working in a lumber yard at 17 before moving into structural framing, siding, roofing, and interior trim. In
Patrick's Other Listings
Source: Coastal Carolinas Association of REALTORS®
MLS Number: 2526012
APN: 39514010004
- 1211 Arezzo Ave
- 7210 Sarteano Dr
- 7040 Belancino Blvd
- 6680 Anterselva Dr
- 6652 Anterselva Dr
- 6620 Pozzallo Place
- 7456 Catena Ln
- 317 St Julian Ln
- 6554 Anterselva Dr
- 6586 Brindisi St
- 6892 Belancino Blvd
- 9387 Venezia Cir
- 337 St Julian Ln Unit 337 Saint Julian Ln.
- 7253 Seville Dr
- 6774 Montgomery Ln
- 338 St Julian Ln
- 6528 Torino Ln
- 350 Saint Julian Ln
- 7268 Seville Dr
- 7600 Driftwood Dr
- 7075 Cuddy Ln
- 6702 Jefferson Place
- 713 67th Ave N
- 6716 Bryant St
- 6710 Wahoo Dr
- 904 62nd Ave N Unit D
- 388 Hinson Dr
- 6314 Wedgewood St Unit F
- 6506 Somerset Dr Unit ID1269111P
- 701 65th Ave N
- 6505 Hawthorne Ln
- 509 67th Ave N Unit I
- 915 Brentmoor Dr
- 501 Hinson Dr
- 915 Brentmoor Dr Unit 7101.1412411
- 915 Brentmoor Dr Unit 3102.1412409
- 915 Brentmoor Dr Unit 4104.1412412
- 915 Brentmoor Dr Unit 4103.1412413
- 915 Brentmoor Dr Unit 3105.1412410
- 403 71st Ave N
