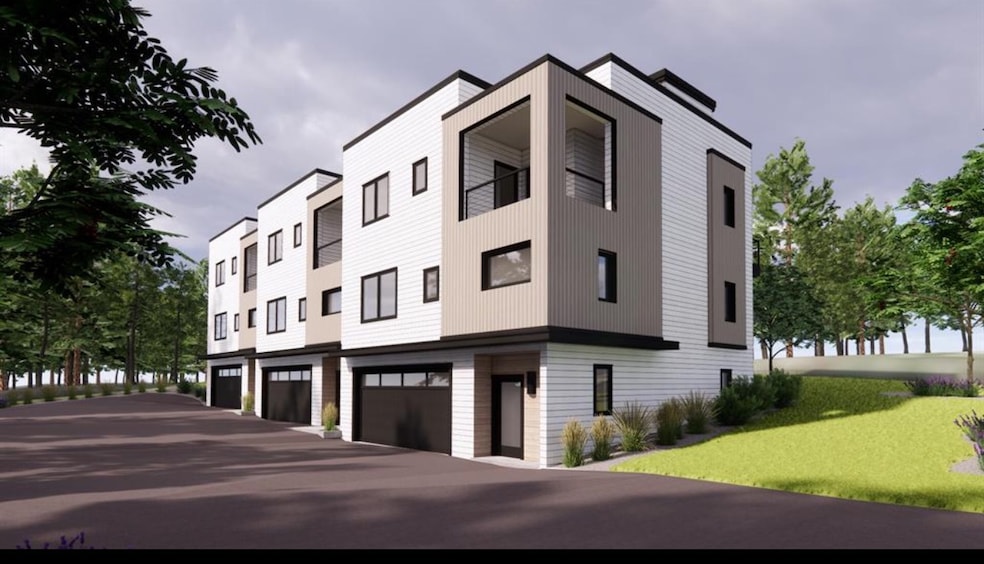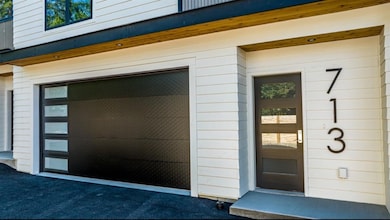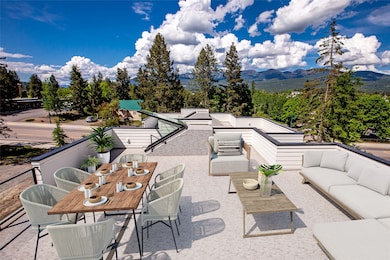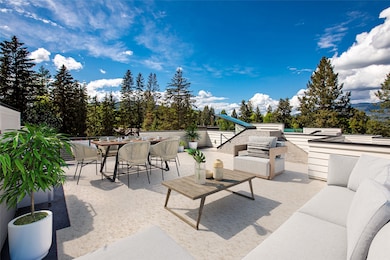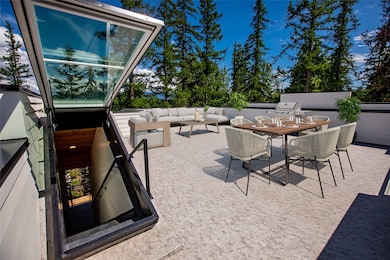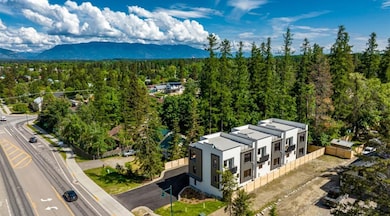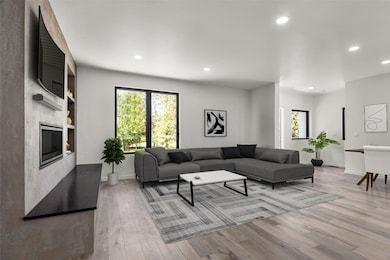713 2nd St W Whitefish, MT 59937
Estimated payment $6,713/month
Highlights
- New Construction
- Open Floorplan
- 1 Fireplace
- Whitefish Middle School Rated A
- Modern Architecture
- 2 Car Attached Garage
About This Home
Modern Elegance in the Heart of Whitefish.
Discover elevated living in this architecturally stunning townhome, positioned in one of Whitefish’s most sought-after locations. With sleek modern clean lines, and an abundance of natural light pouring in, this chic residence offers the ideal blend of style and comfort.
The open-concept living area and gourmet kitchen invite relaxed entertaining and cozy evenings alike. But the true crown jewel? A private rooftop patio offering panoramic views of Big Mountain. This walkable community gives you immediate access to downtown’s lively mix of boutique shops, and dining. The 36-hole public golf course—just steps away—transforms into a premier cross-country skiing venue each winter, offering year-round recreation right at your doorstep. Low monthly dues and just three units in this exclusive enclave, built by one of Whitefish’s premier builders. Architecturally designed modern townhome blending Montana charm with urban sophistication. Private rooftop terrace showcasing panoramic views of Big Mountain, Whitefish town, and treetops. Sun-filled open-concept living area with sleek lines and expansive windows for natural light. Gourmet kitchen ideal for entertaining, with luxury finishes and spacious dining flow. Exclusive enclave of only three residences—ensuring privacy and a boutique community feel. Low-maintenance living with minimal HOA dues and quality construction by a premier local builder. Walkable location just steps from downtown Whitefish’s shops, restaurants, markets, and cultural spots. Adjacent to Whitefish Golf Course, offering summer golf and winter cross-country skiing access. No short-term rentals allowed, ensuring tranquility and residential character (30-day minimum). Perfect as a refined mountain retreat or full-time residence in the heart of Whitefish.
Listing Agent
PureWest Real Estate - Whitefish License #RRE-RBS-LIC-79897 Listed on: 10/09/2025
Townhouse Details
Home Type
- Townhome
Est. Annual Taxes
- $4,479
Year Built
- Built in 2022 | New Construction
Lot Details
- 2,657 Sq Ft Lot
HOA Fees
- $100 Monthly HOA Fees
Parking
- 2 Car Attached Garage
- Additional Parking
Home Design
- Modern Architecture
- Slab Foundation
- Rolled or Hot Mop Roof
- Rubber Roof
Interior Spaces
- 2,310 Sq Ft Home
- Property has 3 Levels
- Open Floorplan
- Wired For Sound
- Wired For Data
- 1 Fireplace
Kitchen
- Oven or Range
- Microwave
- Freezer
- Dishwasher
- Disposal
Bedrooms and Bathrooms
- 3 Bedrooms
- Walk-In Closet
Laundry
- Dryer
- Washer
Utilities
- Forced Air Zoned Heating and Cooling System
- Natural Gas Connected
- High Speed Internet
- Cable TV Available
Listing and Financial Details
- Assessor Parcel Number 07429235106135713
Community Details
Overview
- Association fees include common area maintenance, ground maintenance, snow removal
- 2020 Llc Association
- Built by Bear Mountain Builders
Recreation
- Snow Removal
Map
Home Values in the Area
Average Home Value in this Area
Tax History
| Year | Tax Paid | Tax Assessment Tax Assessment Total Assessment is a certain percentage of the fair market value that is determined by local assessors to be the total taxable value of land and additions on the property. | Land | Improvement |
|---|---|---|---|---|
| 2025 | $4,276 | $1,147,300 | $0 | $0 |
| 2024 | $3,948 | $788,900 | $0 | $0 |
| 2023 | $5,418 | $788,900 | $0 | $0 |
| 2022 | $485 | $68,228 | $0 | $0 |
| 2021 | $563 | $68,228 | $0 | $0 |
Property History
| Date | Event | Price | List to Sale | Price per Sq Ft |
|---|---|---|---|---|
| 10/09/2025 10/09/25 | For Sale | $1,184,000 | -- | $513 / Sq Ft |
Source: Montana Regional MLS
MLS Number: 30058566
APN: 07-4292-35-1-06-13-5713
- 280 Fox Farm Ct
- 122 Karrow Ave Unit A
- 514 2nd St W
- 438 2nd St W
- 428 3rd St W
- 424 2nd St W
- 426 3rd St W
- 95 Karrow Ave
- 252 W 4th St
- 1046 7th St W
- 1040 7th St W
- 750 & 810 Birch Point Dr
- 940 Birch Point Dr
- 1037 7th St W
- 124 2nd St W Unit A
- 318 Fairway Dr
- 786 Seventh St W
- 1331 Nelson Ln Unit Cabin I
- 314 Fairway Dr
- 309 Fairway Dr
- 710 Birch Point Dr
- 3 Fairway Dr
- 215 Fox Hollow Ln
- 119 Lupfer Ave Unit 2
- 110 Colorado Ave
- 1141 Meadowlark Ln
- 718 Edgewood Place
- 724 Edgewood Place
- 725 Waverly Place Unit 3
- 1010 Baker Ave Unit 302
- 463 Aspen Ct
- 734 2nd St E
- 815 Waverly Place
- 901 Kalispell Ave
- 1047 Columbia Ave
- 1340 Wisconsin Ave Unit A
- 1238 2nd St
- 156 Wild Rose Ln
- 720 Clearwater Dr
- 65 Armory Rd
