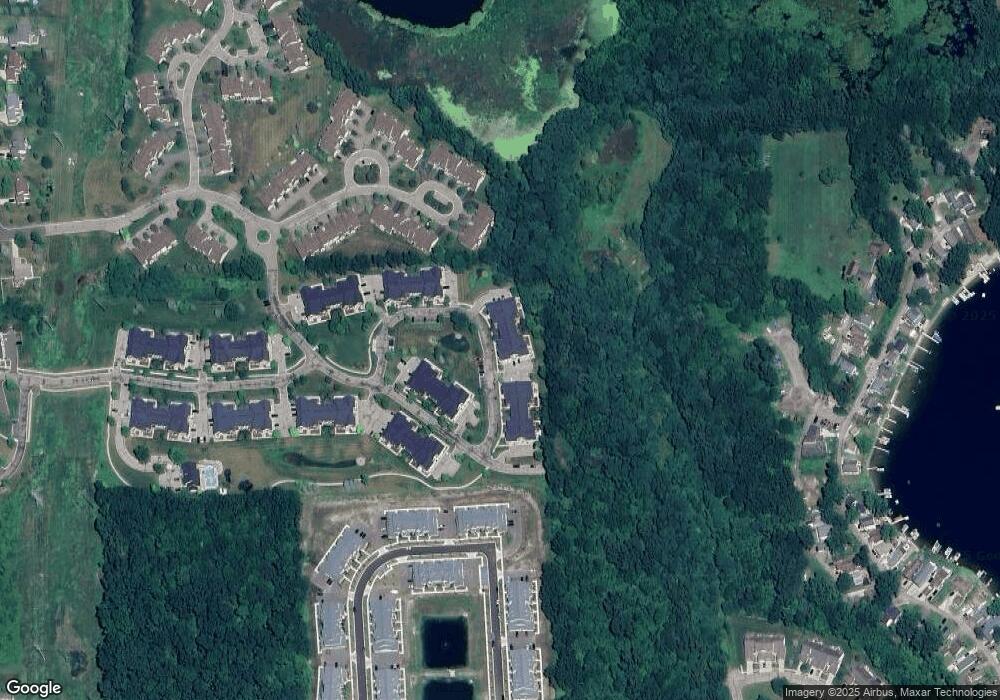713 Abbington Ct Unit 25 Howell, MI 48843
Estimated Value: $263,000 - $304,000
2
Beds
3
Baths
1,542
Sq Ft
$179/Sq Ft
Est. Value
About This Home
This home is located at 713 Abbington Ct Unit 25, Howell, MI 48843 and is currently estimated at $275,324, approximately $178 per square foot. 713 Abbington Ct Unit 25 is a home located in Livingston County with nearby schools including Ruahmah J. Hutchings Elementary, Parker Middle School, and Howell High School.
Ownership History
Date
Name
Owned For
Owner Type
Purchase Details
Closed on
May 9, 2025
Sold by
Restuccia Bernard and Restuccia Anna
Bought by
Restuccia Anna
Current Estimated Value
Home Financials for this Owner
Home Financials are based on the most recent Mortgage that was taken out on this home.
Original Mortgage
$241,500
Outstanding Balance
$240,643
Interest Rate
6.64%
Mortgage Type
New Conventional
Estimated Equity
$34,681
Purchase Details
Closed on
Dec 19, 2023
Sold by
Badour Barbara and Brown Megan E
Bought by
Restuccia Bernard and Restuccia Anna
Purchase Details
Closed on
Dec 14, 2023
Sold by
Badour Barbara and Brown Megan E
Bought by
Restuccia Bernard and Restuccia Anna
Purchase Details
Closed on
Sep 4, 2020
Sold by
Barbara Badour
Bought by
Badour Barbara and Brown Megan E
Purchase Details
Closed on
Aug 28, 2020
Sold by
Badour Barbara
Bought by
Badour Barbara and Brown Megan E
Purchase Details
Closed on
Aug 12, 2020
Sold by
Jenner Ryan and Jenner Heather
Bought by
Badour Barbara
Purchase Details
Closed on
Jul 21, 2015
Sold by
Williamson Gwendolyn
Bought by
Jenner Ryan and Galea Heather
Purchase Details
Closed on
Feb 23, 2010
Sold by
Moulton Kari M and Proux Scott M
Bought by
Williamson Gwendolyn
Purchase Details
Closed on
Jul 31, 2009
Sold by
Mason Aaron and Mason Neale
Bought by
Moulton Kari M and Proux Scott M
Purchase Details
Closed on
Sep 29, 2004
Sold by
Centex Homes
Bought by
Mason Aaron J
Create a Home Valuation Report for This Property
The Home Valuation Report is an in-depth analysis detailing your home's value as well as a comparison with similar homes in the area
Home Values in the Area
Average Home Value in this Area
Purchase History
| Date | Buyer | Sale Price | Title Company |
|---|---|---|---|
| Restuccia Anna | -- | None Listed On Document | |
| Restuccia Bernard | $249,000 | Capital Title | |
| Restuccia Bernard | $249,000 | Capital Title | |
| Badour Barbara | -- | Badour Barbara | |
| Badour Barbara | -- | Badour Barbara | |
| Badour Barbara | -- | Badour Barbara | |
| Badour Barbara | $166,000 | Cislo Title | |
| Jenner Ryan | $134,900 | None Available | |
| Williamson Gwendolyn | $85,000 | -- | |
| Moulton Kari M | $78,000 | -- | |
| Mason Aaron J | -- | -- | |
| Centex Homes | -- | -- |
Source: Public Records
Mortgage History
| Date | Status | Borrower | Loan Amount |
|---|---|---|---|
| Open | Restuccia Anna | $241,500 |
Source: Public Records
Tax History Compared to Growth
Tax History
| Year | Tax Paid | Tax Assessment Tax Assessment Total Assessment is a certain percentage of the fair market value that is determined by local assessors to be the total taxable value of land and additions on the property. | Land | Improvement |
|---|---|---|---|---|
| 2025 | $2,828 | $113,700 | $0 | $0 |
| 2024 | $1,826 | $113,100 | $0 | $0 |
| 2023 | $1,431 | $98,800 | $0 | $0 |
| 2022 | $2,071 | $74,000 | $0 | $0 |
| 2021 | $1,900 | $81,500 | $0 | $0 |
| 2020 | $2,836 | $79,300 | $0 | $0 |
| 2019 | $2,789 | $74,000 | $0 | $0 |
| 2018 | $2,678 | $63,300 | $0 | $0 |
| 2017 | $2,626 | $63,300 | $0 | $0 |
| 2016 | $2,604 | $59,800 | $0 | $0 |
| 2014 | $1,150 | $48,700 | $0 | $0 |
| 2012 | $1,150 | $40,200 | $0 | $0 |
Source: Public Records
Map
Nearby Homes
- 4412 Aster Blvd
- 4240 Hampton Ridge Blvd
- 4184 Hampton Ridge Blvd
- 4153 Hampton Ridge Blvd Unit 3
- 4644 Summer Ridge Dr
- 452 Cloverview Ln
- VL E Grand River N
- 584 Black Oaks Trail
- 600 Black Oaks Trail
- 628 Olde Ivy Ln Unit 22
- 3659 Sugarbush Dr Unit 116
- 3429 Snowden Ln Unit 108
- 3449 Dewdrop Ln
- 959 Menominee Dr
- 3305 Dewdrop Ln
- 5307 Dickson St
- 5570 Golf Club Rd
- 0 Victory Dr Unit 20240009532
- 636 Zion Ct
- 00 Beck Rd
- 713 Abbington Ct
- 713 Abbington Ct Unit 215
- 705 Abbington Ct
- 721 Abbington Ct Unit 216
- 721 Abbington Ct
- 717 Abbington Ct Unit 218
- 709 Abbington Ct
- 725 Abbington Ct
- 725 Abbington Ct Unit 217
- 697 Abbington Ct
- 701 Abbington Ct
- 689 Abbington Ct
- 681 Abbington Ct Unit 211
- 681 Abbington Ct
- 681 Abbington Ct
- 681 Abbington Ct Unit 211
- 693 Abbington Ct Unit Bldg-Unit
- 737 Abbington Ct
- 741 Abbington Ct
- 741 Abbington Ct Unit 200
