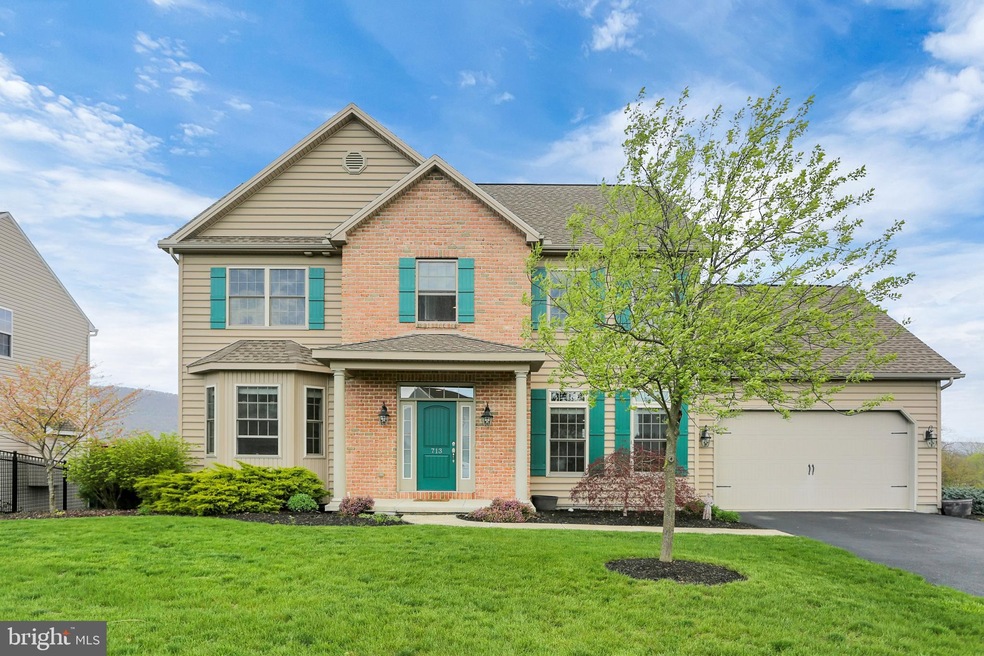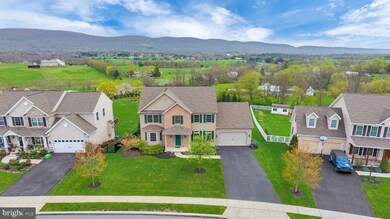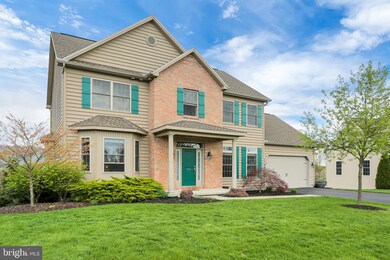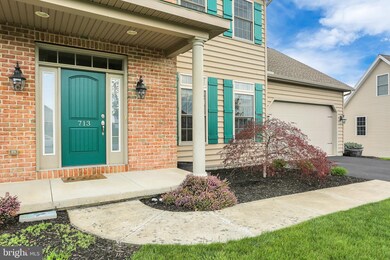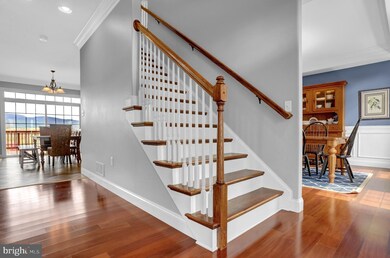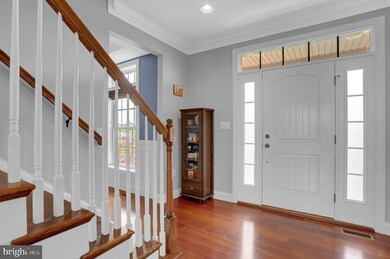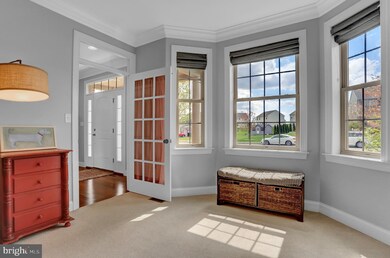
713 Appalachian Ave Carlisle, PA 17013
Highlights
- Eat-In Gourmet Kitchen
- Deck
- Traditional Architecture
- Panoramic View
- Recreation Room
- Wood Flooring
About This Home
As of July 2021Mountain View Estates traditional home situated at the base of the mountain with breathtaking views. This 5 bedroom 3.5 bath home shows like a model. Hardwood floors, crown molding, wainscoting and a sought after open floor plan. Gourmet kitchen with granite counters, large center island, pantry and stainless steel appliances. Gorgeous stone fireplace enveloped with built ins ideal space to entertain or watch a movie. Owner suite with magazine worthy views. Opulent owners bath and walk in closet. 3 additional bedrooms and shared hall bath. Finished walk out lower level. An additional bedroom, full bath, family room and wet bar with granite counters, tile backsplash and glass front cabinets. No detail was missed in this spacious Carlisle School District home. Professional hardscape complete with built in gas fire pit and paver patio. Level private yard. Deck with stairs to your backyard oasis. Schedule your private showing today!
Last Agent to Sell the Property
Coldwell Banker Realty License #5008406 Listed on: 04/22/2021

Last Buyer's Agent
Coldwell Banker Realty License #5008406 Listed on: 04/22/2021

Home Details
Home Type
- Single Family
Est. Annual Taxes
- $6,689
Year Built
- Built in 2011
Lot Details
- 0.57 Acre Lot
- Extensive Hardscape
- Back and Front Yard
HOA Fees
- $15 Monthly HOA Fees
Parking
- 2 Car Direct Access Garage
- Front Facing Garage
- Garage Door Opener
Property Views
- Panoramic
- Scenic Vista
- Mountain
- Garden
Home Design
- Traditional Architecture
- Brick Exterior Construction
- Vinyl Siding
- Stick Built Home
Interior Spaces
- Property has 2 Levels
- Wet Bar
- Built-In Features
- Bar
- Chair Railings
- Crown Molding
- Wainscoting
- Ceiling Fan
- Recessed Lighting
- Gas Fireplace
- Window Treatments
- Mud Room
- Entrance Foyer
- Family Room Off Kitchen
- Combination Kitchen and Living
- Formal Dining Room
- Den
- Recreation Room
- Storage Room
Kitchen
- Eat-In Gourmet Kitchen
- Breakfast Area or Nook
- Upgraded Countertops
Flooring
- Wood
- Carpet
Bedrooms and Bathrooms
- En-Suite Primary Bedroom
- En-Suite Bathroom
- Walk-In Closet
- Bathtub with Shower
Laundry
- Laundry Room
- Laundry on main level
Finished Basement
- Walk-Out Basement
- Basement Fills Entire Space Under The House
- Exterior Basement Entry
- Sump Pump
Outdoor Features
- Deck
- Patio
- Play Equipment
- Porch
Schools
- Crestview Elementary School
- Wilson Middle School
- Carlisle Area High School
Utilities
- Forced Air Heating and Cooling System
- Electric Baseboard Heater
- Natural Gas Water Heater
Community Details
- $400 Capital Contribution Fee
- Association fees include common area maintenance
- Mountainview Estates HOA, Phone Number (717) 393-8400
- Mountain View Estates Subdivision
Listing and Financial Details
- Tax Lot 6
- Assessor Parcel Number 29-05-0427-183
Ownership History
Purchase Details
Home Financials for this Owner
Home Financials are based on the most recent Mortgage that was taken out on this home.Purchase Details
Home Financials for this Owner
Home Financials are based on the most recent Mortgage that was taken out on this home.Similar Homes in Carlisle, PA
Home Values in the Area
Average Home Value in this Area
Purchase History
| Date | Type | Sale Price | Title Company |
|---|---|---|---|
| Deed | $505,000 | Title Services | |
| Warranty Deed | $359,900 | -- |
Mortgage History
| Date | Status | Loan Amount | Loan Type |
|---|---|---|---|
| Open | $487,665 | VA | |
| Previous Owner | $341,905 | New Conventional |
Property History
| Date | Event | Price | Change | Sq Ft Price |
|---|---|---|---|---|
| 07/19/2021 07/19/21 | Sold | $505,000 | +3.1% | $114 / Sq Ft |
| 04/29/2021 04/29/21 | Pending | -- | -- | -- |
| 04/22/2021 04/22/21 | For Sale | $489,900 | +36.1% | $110 / Sq Ft |
| 06/25/2012 06/25/12 | Sold | $359,900 | -2.7% | $126 / Sq Ft |
| 04/14/2012 04/14/12 | Pending | -- | -- | -- |
| 12/15/2011 12/15/11 | For Sale | $369,900 | -- | $129 / Sq Ft |
Tax History Compared to Growth
Tax History
| Year | Tax Paid | Tax Assessment Tax Assessment Total Assessment is a certain percentage of the fair market value that is determined by local assessors to be the total taxable value of land and additions on the property. | Land | Improvement |
|---|---|---|---|---|
| 2025 | $7,808 | $372,700 | $84,900 | $287,800 |
| 2024 | $7,511 | $372,700 | $84,900 | $287,800 |
| 2023 | $7,240 | $372,700 | $84,900 | $287,800 |
| 2022 | $7,123 | $372,700 | $84,900 | $287,800 |
| 2021 | $6,689 | $355,700 | $84,900 | $270,800 |
| 2020 | $6,530 | $355,700 | $84,900 | $270,800 |
| 2019 | $6,376 | $355,700 | $84,900 | $270,800 |
| 2018 | $6,209 | $355,700 | $84,900 | $270,800 |
| 2017 | $6,069 | $355,700 | $84,900 | $270,800 |
| 2016 | -- | $355,700 | $84,900 | $270,800 |
| 2015 | -- | $351,400 | $84,900 | $266,500 |
| 2014 | -- | $351,400 | $84,900 | $266,500 |
Agents Affiliated with this Home
-

Seller's Agent in 2021
Jennifer DeBernardis
Coldwell Banker Realty
(717) 329-8851
490 Total Sales
-

Seller's Agent in 2012
Stephen Johansen
Iron Valley Real Estate of Central PA
(941) 780-1416
39 Total Sales
Map
Source: Bright MLS
MLS Number: PACB133838
APN: 29-05-0427-183
- 1280 N Middleton Rd
- 02 Blue Mountain Blvd
- 00 Blue Mountain Blvd
- 111 Blue Mountain Blvd
- 114 Blue Mountain Blvd
- 116 Blue Mountain Blvd
- 00 S Mountain Dr
- 121 S Mountain Dr
- 118 S Mountain Dr
- 67 Glenn View
- 63 Glenn View
- 61 Glenn View
- 47 Glenn View
- 23 Glenn View
- 145 Long View
- 31 Glenn View
- 29 Glenn View
- 224 Skyline View
- 118 Tower Cir
- 311 Wagner Dr
